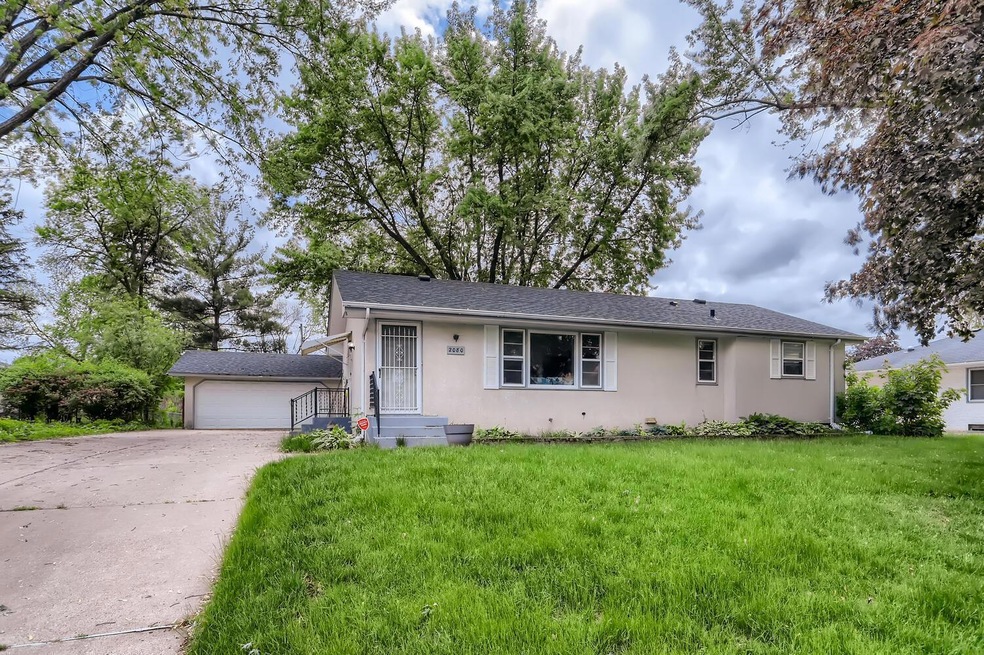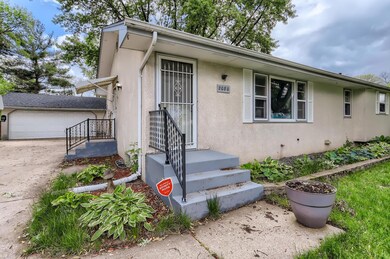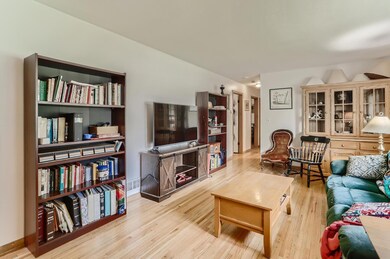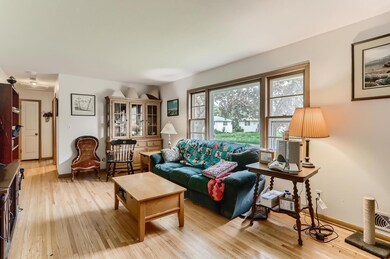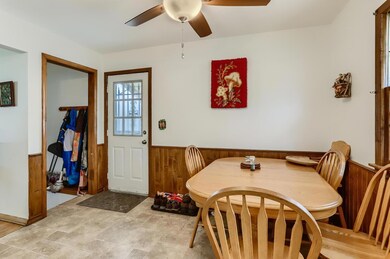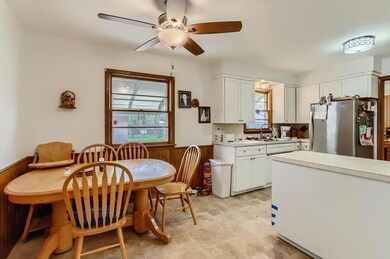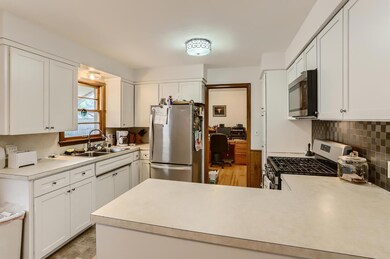
2080 Upper 45th St E Inver Grove Heights, MN 55077
Highlights
- No HOA
- Eat-In Kitchen
- 1-Story Property
- The kitchen features windows
- Living Room
- 4-minute walk to Groveland Park
About This Home
As of August 2022Low maintenance stucco one level home with large finished basement ! In the past year, the hardwood
floors were refinished in living room, hallway, and all three bedrooms. Updated bathroom on main
level. Kitchen has newer cabinets, and new stainless steel stove, refrigerator, and microwave. The
entire house was painted. The lower level has a ¾ bath, fourth bedroom, and a large
family room currently used as a sewing area. Seller is moving to be near family in southern Minnesota.
Large two car garage, plus bonus storage shed that has power. Updated electrical, newer roof, new AC.
Home Details
Home Type
- Single Family
Est. Annual Taxes
- $2,690
Year Built
- Built in 1960
Lot Details
- 0.26 Acre Lot
Parking
- 2 Car Garage
Interior Spaces
- 1-Story Property
- Family Room
- Living Room
- Finished Basement
- Basement Fills Entire Space Under The House
Kitchen
- Eat-In Kitchen
- Range
- Microwave
- Dishwasher
- The kitchen features windows
Bedrooms and Bathrooms
- 4 Bedrooms
Laundry
- Dryer
- Washer
Utilities
- Forced Air Heating and Cooling System
- Cable TV Available
Community Details
- No Home Owners Association
- Groveland Park 2 Subdivision
Listing and Financial Details
- Assessor Parcel Number 203110102050
Ownership History
Purchase Details
Home Financials for this Owner
Home Financials are based on the most recent Mortgage that was taken out on this home.Purchase Details
Home Financials for this Owner
Home Financials are based on the most recent Mortgage that was taken out on this home.Purchase Details
Similar Homes in the area
Home Values in the Area
Average Home Value in this Area
Purchase History
| Date | Type | Sale Price | Title Company |
|---|---|---|---|
| Deed | $302,500 | -- | |
| Warranty Deed | $147,000 | Network Title Inc | |
| Interfamily Deed Transfer | -- | None Available | |
| Deed | $280,000 | -- |
Mortgage History
| Date | Status | Loan Amount | Loan Type |
|---|---|---|---|
| Open | $297,020 | New Conventional | |
| Previous Owner | $176,000 | New Conventional | |
| Previous Owner | $142,283 | FHA | |
| Previous Owner | $20,000 | Credit Line Revolving | |
| Closed | $275,000 | No Value Available |
Property History
| Date | Event | Price | Change | Sq Ft Price |
|---|---|---|---|---|
| 08/02/2022 08/02/22 | Sold | $302,500 | +0.9% | $160 / Sq Ft |
| 06/24/2022 06/24/22 | Pending | -- | -- | -- |
| 06/24/2022 06/24/22 | Price Changed | $299,900 | +1.7% | $159 / Sq Ft |
| 06/24/2022 06/24/22 | For Sale | $295,000 | 0.0% | $156 / Sq Ft |
| 06/20/2022 06/20/22 | Pending | -- | -- | -- |
| 06/18/2022 06/18/22 | Price Changed | $295,000 | -1.6% | $156 / Sq Ft |
| 05/28/2022 05/28/22 | For Sale | $299,900 | +104.0% | $159 / Sq Ft |
| 04/23/2012 04/23/12 | Sold | $147,000 | +1.4% | $84 / Sq Ft |
| 02/29/2012 02/29/12 | Pending | -- | -- | -- |
| 02/22/2012 02/22/12 | For Sale | $145,000 | -- | $83 / Sq Ft |
Tax History Compared to Growth
Tax History
| Year | Tax Paid | Tax Assessment Tax Assessment Total Assessment is a certain percentage of the fair market value that is determined by local assessors to be the total taxable value of land and additions on the property. | Land | Improvement |
|---|---|---|---|---|
| 2023 | $2,946 | $294,500 | $78,400 | $216,100 |
| 2022 | $2,690 | $294,300 | $78,300 | $216,000 |
| 2021 | $2,728 | $254,100 | $68,100 | $186,000 |
| 2020 | $2,530 | $253,200 | $64,800 | $188,400 |
| 2019 | $2,533 | $236,200 | $61,700 | $174,500 |
| 2018 | $3,481 | $222,100 | $58,800 | $163,300 |
| 2017 | $2,276 | $216,200 | $56,000 | $160,200 |
| 2016 | $2,270 | $196,800 | $53,400 | $143,400 |
| 2015 | $2,206 | $177,054 | $46,920 | $130,134 |
| 2014 | -- | $162,884 | $44,447 | $118,437 |
| 2013 | -- | $141,629 | $40,391 | $101,238 |
Agents Affiliated with this Home
-
Linda Alter

Seller's Agent in 2022
Linda Alter
Coldwell Banker Burnet
(651) 248-6060
3 in this area
173 Total Sales
-
Gene Brethorst
G
Buyer's Agent in 2022
Gene Brethorst
RE/MAX Advantage Plus
(612) 886-5211
2 in this area
52 Total Sales
-
P
Seller's Agent in 2012
Pat Steiger
Rice Realty LLC
-
W
Buyer's Agent in 2012
Wendy Peterson
Edina Realty, Inc.
Map
Source: NorthstarMLS
MLS Number: 6199429
APN: 20-31101-02-050
- 4805 Barbara Ln
- 4561 Blaylock Way Unit 2204
- 304 23rd Ct S
- 4769 Blaine Ave Unit 303
- 4767 Blaine Ave Unit 304
- 4793 Blaine Ave
- 217 20th Ave S
- 1864 Christensen Ave
- 2228 Marie Ave
- 255 Westview Dr Unit 307
- 241 15th Ave S
- 339 14th Ave S
- 327 14th Ave S
- 4893 Boatman Ln
- 143 19th Ave N
- 1879 Carol Ln
- 201 15th Ave S
- 216 14th Ave S
- 140 Carol Ln
- 1898 Kathleen Dr
