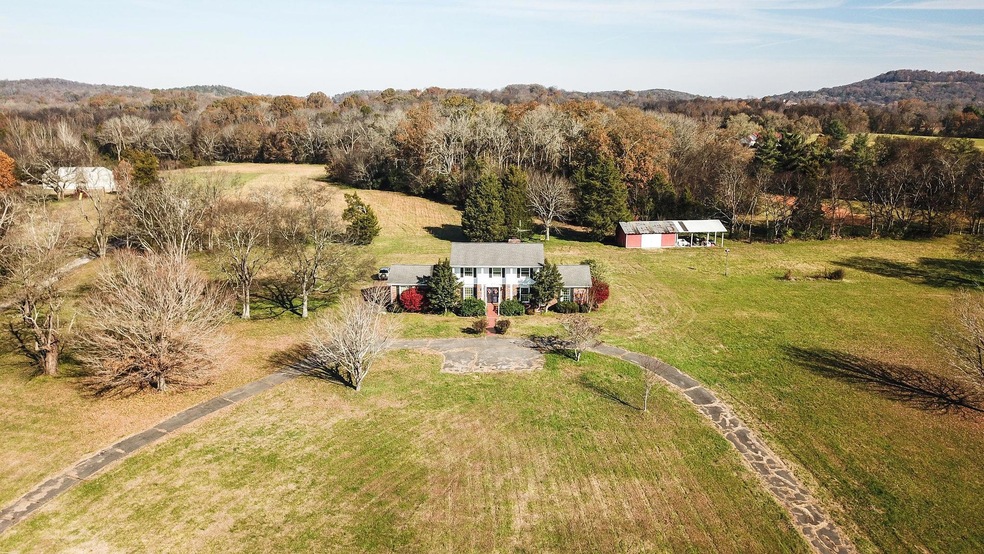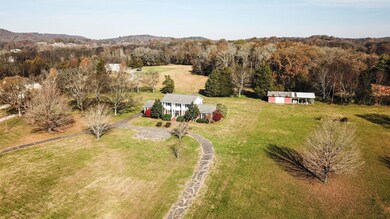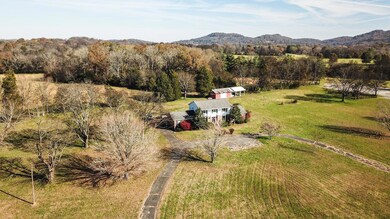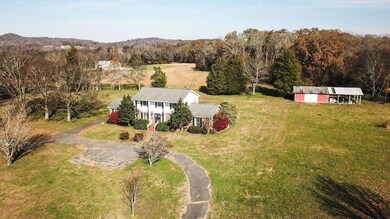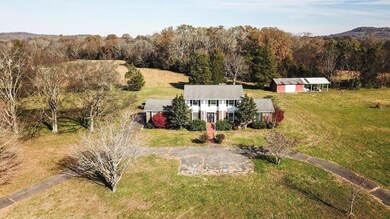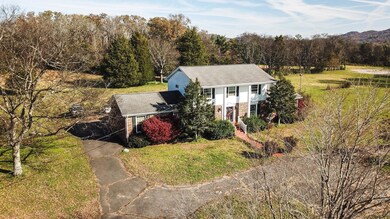
2080 Wilson Pike Franklin, TN 37067
Highlights
- Barn
- 12.17 Acre Lot
- No HOA
- Trinity Elementary School Rated A
- Deck
- Circular Driveway
About This Home
As of February 2023Beautiful acreage just minutes from Cool Springs; 4/3 home w/ circular drive; rolling/mostly flat topography; wooded and pasture; barn w/ elec/water; roof/gutters 2010; new windows 2008. Home needs mostly cosmetic upgrades incl kitchen remodel and HVAC. Enjoy gorgeous sunrise/sunsets and pastoral views from this Wilson Pike gem.
Last Agent to Sell the Property
Compass Brokerage Phone: 6156189966 License #332326 Listed on: 11/28/2018

Home Details
Home Type
- Single Family
Est. Annual Taxes
- $1,501
Year Built
- Built in 1973
Parking
- 2 Car Attached Garage
- Parking Pad
- Circular Driveway
Home Design
- Brick Exterior Construction
Interior Spaces
- 2,389 Sq Ft Home
- Property has 1 Level
- Wood Burning Fireplace
- Storage
- Crawl Space
Flooring
- Carpet
- Tile
- Vinyl
Bedrooms and Bathrooms
- 4 Bedrooms | 1 Main Level Bedroom
- 3 Full Bathrooms
Outdoor Features
- Deck
- Outdoor Storage
Schools
- Trinity Elementary School
- Fred J Page Middle School
- Fred J Page High School
Utilities
- Cooling Available
- Central Heating
- Heating System Uses Natural Gas
- Septic Tank
Additional Features
- 12.17 Acre Lot
- Barn
Community Details
- No Home Owners Association
Listing and Financial Details
- Assessor Parcel Number 094081 04400 00014081
Ownership History
Purchase Details
Similar Homes in Franklin, TN
Home Values in the Area
Average Home Value in this Area
Purchase History
| Date | Type | Sale Price | Title Company |
|---|---|---|---|
| Quit Claim Deed | -- | -- |
Property History
| Date | Event | Price | Change | Sq Ft Price |
|---|---|---|---|---|
| 07/12/2025 07/12/25 | Pending | -- | -- | -- |
| 07/12/2025 07/12/25 | Pending | -- | -- | -- |
| 06/30/2025 06/30/25 | For Sale | $899,000 | -25.0% | -- |
| 06/30/2025 06/30/25 | For Sale | $1,199,000 | +34.0% | -- |
| 02/16/2023 02/16/23 | Sold | $895,000 | -4.8% | $394 / Sq Ft |
| 02/02/2023 02/02/23 | Pending | -- | -- | -- |
| 01/26/2023 01/26/23 | For Sale | $939,900 | +30.6% | $414 / Sq Ft |
| 07/22/2021 07/22/21 | Pending | -- | -- | -- |
| 07/14/2021 07/14/21 | For Sale | $719,900 | +34.9% | $301 / Sq Ft |
| 12/28/2018 12/28/18 | Sold | $533,500 | -- | $223 / Sq Ft |
Tax History Compared to Growth
Tax History
| Year | Tax Paid | Tax Assessment Tax Assessment Total Assessment is a certain percentage of the fair market value that is determined by local assessors to be the total taxable value of land and additions on the property. | Land | Improvement |
|---|---|---|---|---|
| 2024 | $316 | $16,800 | $16,800 | -- |
| 2023 | $316 | $16,800 | $16,800 | $0 |
| 2022 | $316 | $16,800 | $16,800 | $0 |
| 2021 | $316 | $16,800 | $16,800 | $0 |
| 2020 | $249 | $11,200 | $11,200 | $0 |
| 2019 | $249 | $11,200 | $11,200 | $0 |
| 2018 | $1,501 | $69,800 | $23,375 | $46,425 |
| 2017 | $1,501 | $69,800 | $23,375 | $46,425 |
| 2016 | $1,501 | $69,800 | $23,375 | $46,425 |
| 2015 | -- | $57,850 | $18,000 | $39,850 |
| 2014 | -- | $57,850 | $18,000 | $39,850 |
Agents Affiliated with this Home
-

Seller's Agent in 2025
Tim Thompson
Tim Thompson Premier REALTORS
(615) 207-3295
21 in this area
209 Total Sales
-

Seller Co-Listing Agent in 2025
Tess Singer
Tim Thompson Premier REALTORS
(615) 207-3296
4 in this area
72 Total Sales
-

Seller Co-Listing Agent in 2025
Brent Thompson
Tim Thompson Premier REALTORS
(615) 207-3305
6 in this area
108 Total Sales
-

Buyer's Agent in 2023
Jason Warner
Luxury Homes of Tennessee DBA Homes of Tennessee
(615) 863-3664
1 in this area
42 Total Sales
-
V
Seller's Agent in 2018
Virginia Rogan
Compass
(615) 618-9966
67 Total Sales
-

Seller Co-Listing Agent in 2018
Kelly Dougherty
Onward Real Estate
(615) 804-6940
8 in this area
264 Total Sales
Map
Source: Realtracs
MLS Number: 1990910
APN: 081-044.00
- 0 Lasata Unit RTC2787689
- 0 Guy Ferrell Rd Unit RTC2920452
- 3224 Chase Point Dr
- 1 Wilson Pike
- 0 Wilson Pike Unit RTC2945900
- 3737 N Chapel Rd
- 5024 Blackjack Dr
- 1929 Springcroft Dr
- 9065 Chardonnay Trace
- 1049 Dovecrest Way
- 1903 Springcroft Dr
- 3130 Chase Point Dr
- 9409 Clovercroft Rd
- 1719 Biscayne Dr
- 9413 Clovercroft Rd
- 4165 Clovercroft Rd
- 4160 Clovercroft Rd
- 109 Bayhill Cir
- 6129 Open Meadow Ln
- 6000 Lookaway Cir
