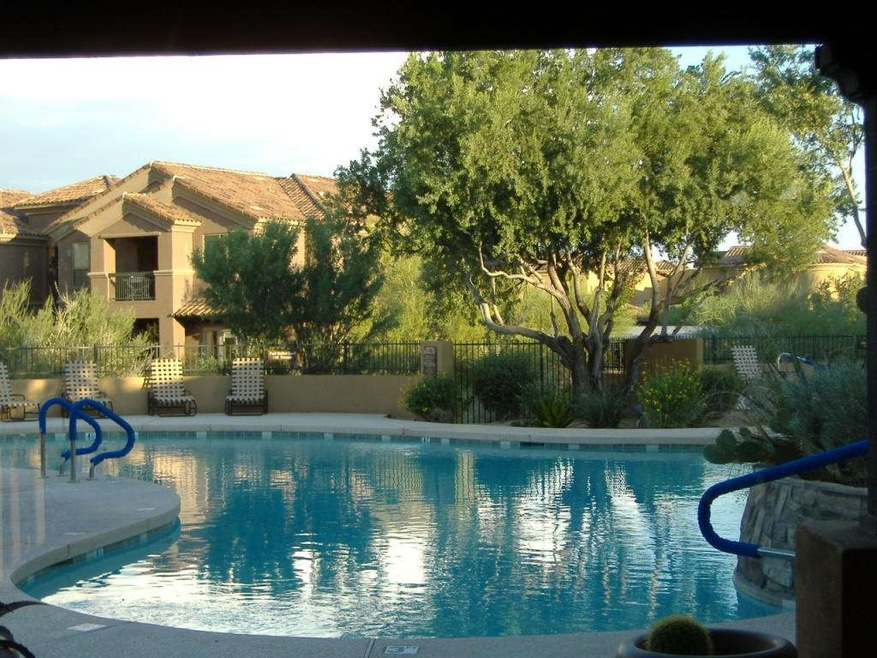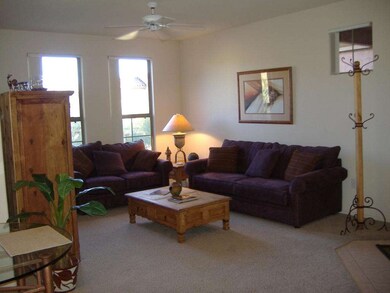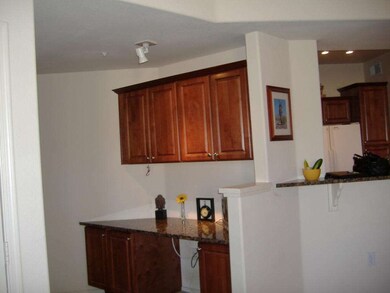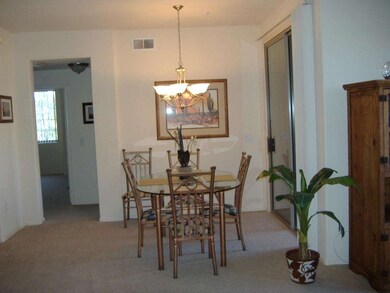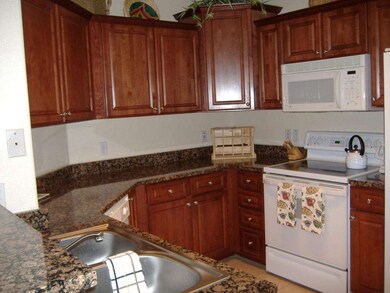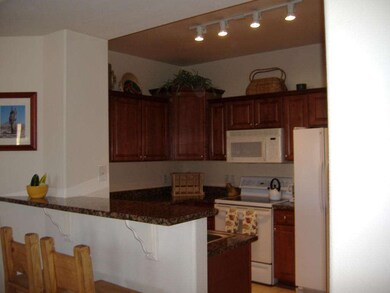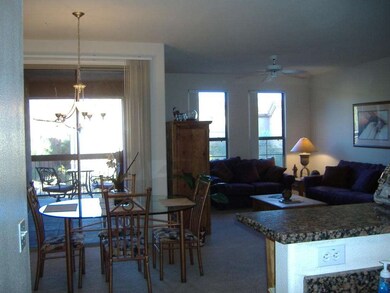
20801 N 90th Place Unit 241 Scottsdale, AZ 85255
DC Ranch NeighborhoodHighlights
- Concierge
- Golf Course Community
- Unit is on the top floor
- Copper Ridge School Rated A
- Fitness Center
- Mountain View
About This Home
As of August 2019THIS CHARMING CONDO IN DESIRABLE DC RANCH IN NORTH SCOTTSDALE FEATURES AN APPEALING OPEN FLOORPLAN WITH SCENIC MOUNTAIN VIEWS FROM LIVING ROOM, DINING AREA AND MASTER BEDROOM. ENJOY MORNING COFFEE FROM YOUR BALCONY AS THE SUN RISES OVER THE MCDOWELL MOUNTAINS! VERY NICE KITCHEN WITH CHERRY CABINETS AND GRANITE COUNTERS AND BREAKFAST BAR. OPEN DEN/OFFICE WITH COMPUTER STATION. HEATED COMMUNITY POOL AND SPA; BBQ; CLUBHOUSE WITH MEETING ROOMS AND GYM. EXTENSIVE DC RANCH AMENITIES AT DESERT CAMP INCL HUGE POOL, MEETING AND PARTY FACILITIES AND TENNIS COURTS. MANY WALKING TRAILS AND STUNNING MOUNTAIN VIEWS. PEACEFUL LOCATION YET EASY ACCESS TO MARKET STREET SHOPS AND RESTAURANTS.
Property Details
Home Type
- Condominium
Est. Annual Taxes
- $1,592
Year Built
- Built in 2000
Lot Details
- End Unit
- 1 Common Wall
- Desert faces the front and back of the property
- Front and Back Yard Sprinklers
HOA Fees
Home Design
- Santa Barbara Architecture
- Wood Frame Construction
- Tile Roof
- Stucco
Interior Spaces
- 1,298 Sq Ft Home
- 2-Story Property
- Ceiling height of 9 feet or more
- Ceiling Fan
- Mountain Views
Kitchen
- Breakfast Bar
- Built-In Microwave
- Granite Countertops
Flooring
- Carpet
- Tile
Bedrooms and Bathrooms
- 2 Bedrooms
- 2 Bathrooms
Home Security
Parking
- 1 Carport Space
- Assigned Parking
Outdoor Features
- Balcony
- Playground
Schools
- Copper Ridge Elementary School
- Chaparral High School
Utilities
- Refrigerated Cooling System
- Heating Available
- High Speed Internet
- Cable TV Available
Additional Features
- No Interior Steps
- Unit is on the top floor
Listing and Financial Details
- Tax Lot 241
- Assessor Parcel Number 217-68-278
Community Details
Overview
- Association fees include roof repair, insurance, sewer, pest control, ground maintenance, front yard maint, trash, water, roof replacement, maintenance exterior
- City Property Mgmt Association, Phone Number (602) 437-4777
- Dc Ranch Association, Phone Number (480) 513-1500
- Association Phone (480) 513-1500
- Built by PB Bell
- Village At Market Street Subdivision
Amenities
- Concierge
- Clubhouse
- Recreation Room
Recreation
- Golf Course Community
- Tennis Courts
- Fitness Center
- Heated Community Pool
- Community Spa
- Bike Trail
Security
- Fire Sprinkler System
Ownership History
Purchase Details
Home Financials for this Owner
Home Financials are based on the most recent Mortgage that was taken out on this home.Purchase Details
Home Financials for this Owner
Home Financials are based on the most recent Mortgage that was taken out on this home.Purchase Details
Purchase Details
Purchase Details
Home Financials for this Owner
Home Financials are based on the most recent Mortgage that was taken out on this home.Purchase Details
Home Financials for this Owner
Home Financials are based on the most recent Mortgage that was taken out on this home.Purchase Details
Home Financials for this Owner
Home Financials are based on the most recent Mortgage that was taken out on this home.Similar Homes in the area
Home Values in the Area
Average Home Value in this Area
Purchase History
| Date | Type | Sale Price | Title Company |
|---|---|---|---|
| Warranty Deed | $260,000 | Wfg National Title Ins Co | |
| Warranty Deed | $222,700 | Pioneer Title Agency Inc | |
| Cash Sale Deed | $185,000 | Security Title Agency | |
| Interfamily Deed Transfer | -- | Security Title Agency | |
| Warranty Deed | $460,000 | First American Title Ins Co | |
| Warranty Deed | $310,000 | Chicago Title Insurance Co | |
| Special Warranty Deed | $237,148 | Lawyers Title Ins |
Mortgage History
| Date | Status | Loan Amount | Loan Type |
|---|---|---|---|
| Previous Owner | $211,565 | New Conventional | |
| Previous Owner | $184,000 | New Conventional | |
| Previous Owner | $295,000 | New Conventional | |
| Previous Owner | $83,000 | Credit Line Revolving | |
| Previous Owner | $217,000 | New Conventional | |
| Previous Owner | $35,572 | Credit Line Revolving | |
| Previous Owner | $189,718 | New Conventional | |
| Closed | $77,500 | No Value Available |
Property History
| Date | Event | Price | Change | Sq Ft Price |
|---|---|---|---|---|
| 08/07/2019 08/07/19 | Sold | $260,000 | -3.7% | $200 / Sq Ft |
| 07/23/2019 07/23/19 | Pending | -- | -- | -- |
| 07/22/2019 07/22/19 | For Sale | $270,000 | +21.2% | $208 / Sq Ft |
| 02/26/2016 02/26/16 | Sold | $222,700 | -2.8% | $172 / Sq Ft |
| 12/27/2015 12/27/15 | Price Changed | $229,000 | -11.6% | $176 / Sq Ft |
| 08/27/2015 08/27/15 | For Sale | $259,000 | 0.0% | $200 / Sq Ft |
| 04/04/2014 04/04/14 | Rented | $1,450 | -3.3% | -- |
| 03/15/2014 03/15/14 | Under Contract | -- | -- | -- |
| 10/11/2013 10/11/13 | For Rent | $1,500 | -- | -- |
Tax History Compared to Growth
Tax History
| Year | Tax Paid | Tax Assessment Tax Assessment Total Assessment is a certain percentage of the fair market value that is determined by local assessors to be the total taxable value of land and additions on the property. | Land | Improvement |
|---|---|---|---|---|
| 2025 | $1,429 | $26,713 | -- | -- |
| 2024 | $1,571 | $25,441 | -- | -- |
| 2023 | $1,571 | $29,530 | $5,900 | $23,630 |
| 2022 | $1,496 | $23,710 | $4,740 | $18,970 |
| 2021 | $1,620 | $22,600 | $4,520 | $18,080 |
| 2020 | $1,606 | $20,930 | $4,180 | $16,750 |
| 2019 | $1,577 | $20,920 | $4,180 | $16,740 |
| 2018 | $1,543 | $21,500 | $4,300 | $17,200 |
| 2017 | $1,462 | $21,120 | $4,220 | $16,900 |
| 2016 | $1,425 | $20,150 | $4,030 | $16,120 |
| 2015 | $1,600 | $20,960 | $4,190 | $16,770 |
Agents Affiliated with this Home
-
Cynthia Burbach

Seller's Agent in 2019
Cynthia Burbach
HomeSmart
(480) 862-2154
1 in this area
48 Total Sales
-
Michelle Noma

Buyer's Agent in 2019
Michelle Noma
Keller Williams Arizona Realty
(480) 639-8502
68 Total Sales
-
Penny Kula
P
Seller's Agent in 2016
Penny Kula
Compass
(480) 287-5200
5 Total Sales
-
Scott Schmitt
S
Buyer's Agent in 2016
Scott Schmitt
Monaco Realty
(480) 980-1099
25 Total Sales
-
Kimberly Lowe

Buyer's Agent in 2014
Kimberly Lowe
The Agency
(480) 363-1622
1 in this area
98 Total Sales
Map
Source: Arizona Regional Multiple Listing Service (ARMLS)
MLS Number: 5326415
APN: 217-68-278
- 20801 N 90th Place Unit 271
- 20801 N 90th Place Unit 210
- 20801 N 90th Place Unit 169
- 20801 N 90th Place Unit 242
- 20704 N 90th Place Unit 1015
- 20704 N 90th Place Unit 1065
- 20704 N 90th Place Unit 1008
- 8974 E Rusty Spur Place
- 8964 E Mountain Spring Rd
- 8965 E Mountain Spring Rd
- 8874 E Flathorn Dr
- 9270 E Thompson Peak Pkwy Unit 367
- 9280 E Thompson Peak Pkwy Unit LOT39
- 9280 E Thompson Peak Pkwy Unit 29
- 9290 E Thompson Peak Pkwy Unit 409
- 9290 E Thompson Peak Pkwy Unit 142
- 9290 E Thompson Peak Pkwy Unit 401
- 9290 E Thompson Peak Pkwy Unit 444
- 9290 E Thompson Peak Pkwy Unit 422
- 20750 N 87th St Unit 2062
