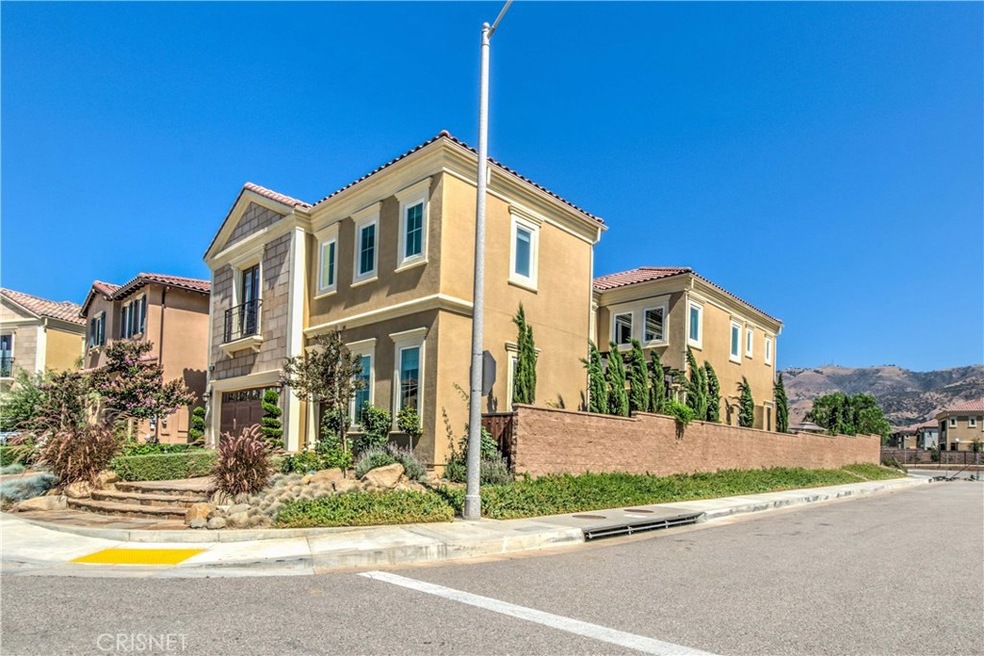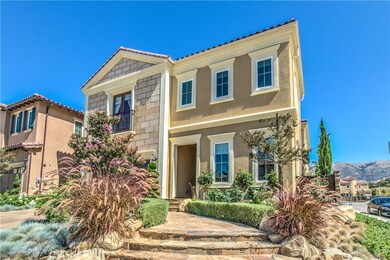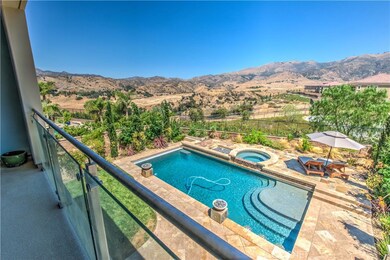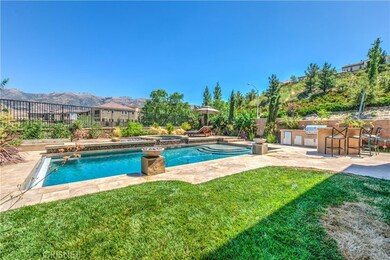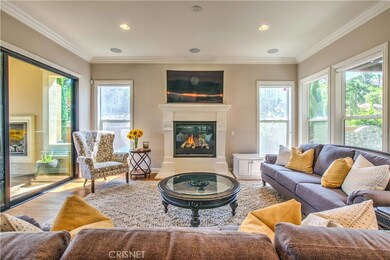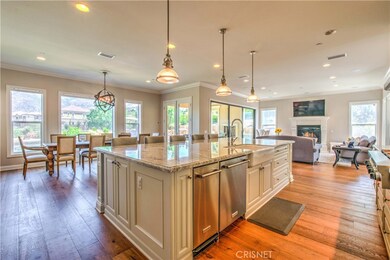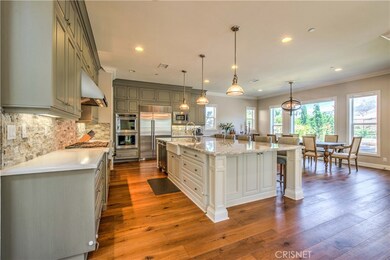
20801 Sienna Ln Porter Ranch, CA 91326
Porter Ranch NeighborhoodHighlights
- 24-Hour Security
- Filtered Pool
- Mountain View
- Porter Ranch Community Rated A-
- Open Floorplan
- Maid or Guest Quarters
About This Home
As of July 2023Welcome to the "Beverly Hills" of Porter Ranch, prestigious GUARD GATED "Bella Vista!" BETTER THAN THE MODELS of which two JUST SOLD for $1.85 and $1.9 mil! JAW-DROPPING DEAL on this NEAR NEW GORGEOUS & LUXURIOUS POOL AND VIEW ESTATE, ALMOST $300,000 BELOW the comparable model sale! LAVISHLY UPGRADED TO PERFECTION with OVER $220,000 IN INTERIOR UPGRADES AND ANOTHER ALMOST $200,000 on the front and backyard, approx 4,000 sq ft on cul de sac with mountain views, resort-like backyard with custom swimmer's pool, spa, fountains, outdoor fireplace, barbecue, large covered patio, motorized pool cover, HARDWOOD PLANK FLOORS, FIVE BEDROOMS plus upstair's bonus room, spectacular huge center island Chef's DREAM kitchen with NO expense spared, with top of line stainless steel appliances, farm house sink, wine fridge and walk-in pantry, FABULOUS master suite with SPA-like BATH with enormous shower/tub combo and two walk in closets, large covered outdoor DECK off master suite with mountain views, crown moldings, granite counters, recessed lighting, wainscoting, additional entertaining area on side of home with water fountain, laundry room, professionally landscaped front and back! This incredibly beautiful home exemplifies "THE ART OF LIVING"....an absolute MUST-SEE! BIGGER LOT than the models, GORGEOUS CUSTOM SWIMMER'S POOL AND SPA IN RESORT-like BACKYARD. IF YOU LOVED THE MODELS, YOU ARE GOING TO ABSOLUTELY LOVE THIS INCREDIBLE, NO EXPENSE SPARED HOME LOADED WITH LAVISH UPGRADES!
Last Agent to Sell the Property
Pinnacle Estate Properties, Inc. License #00686667 Listed on: 07/13/2018

Last Buyer's Agent
Dutch Markgraf
Pinnacle Estate Properties, Inc. License #01371925
Home Details
Home Type
- Single Family
Est. Annual Taxes
- $28,144
Year Built
- Built in 2015
Lot Details
- 8,292 Sq Ft Lot
- Cul-De-Sac
- Wrought Iron Fence
- Landscaped
- Rectangular Lot
- Level Lot
- Sprinklers on Timer
- Private Yard
- Garden
- Back and Front Yard
- Property is zoned LARE
HOA Fees
Parking
- 2 Car Direct Access Garage
- Parking Available
- Front Facing Garage
- Single Garage Door
- Garage Door Opener
- Driveway
Home Design
- Mediterranean Architecture
- Turnkey
- Slab Foundation
- Fire Rated Drywall
- Tile Roof
- Copper Plumbing
Interior Spaces
- 3,961 Sq Ft Home
- Open Floorplan
- Built-In Features
- Crown Molding
- Wainscoting
- High Ceiling
- Recessed Lighting
- Fireplace With Gas Starter
- Double Pane Windows
- <<energyStarQualifiedWindowsToken>>
- Casement Windows
- French Doors
- Formal Entry
- Family Room with Fireplace
- Family Room Off Kitchen
- Living Room
- Bonus Room
- Mountain Views
Kitchen
- Breakfast Area or Nook
- Open to Family Room
- Eat-In Kitchen
- Breakfast Bar
- Walk-In Pantry
- Double Convection Oven
- Electric Oven
- Six Burner Stove
- <<builtInRangeToken>>
- Range Hood
- <<microwave>>
- Dishwasher
- Kitchen Island
- Granite Countertops
- Disposal
Flooring
- Wood
- Carpet
- Tile
Bedrooms and Bathrooms
- 5 Bedrooms | 1 Main Level Bedroom
- Fireplace in Primary Bedroom
- Walk-In Closet
- Maid or Guest Quarters
- 6 Full Bathrooms
- Quartz Bathroom Countertops
- Dual Sinks
- Soaking Tub
- Walk-in Shower
Laundry
- Laundry Room
- 220 Volts In Laundry
- Gas Dryer Hookup
Home Security
- Home Security System
- Carbon Monoxide Detectors
- Fire and Smoke Detector
Pool
- Filtered Pool
- Heated In Ground Pool
- Gas Heated Pool
- Gunite Pool
- Heated Spa
- In Ground Spa
- Gunite Spa
Outdoor Features
- Balcony
- Covered patio or porch
- Outdoor Fireplace
- Outdoor Grill
- Rain Gutters
Utilities
- Cooling System Powered By Gas
- High Efficiency Air Conditioning
- Forced Air Zoned Heating and Cooling System
- High Efficiency Heating System
- Heating System Uses Natural Gas
- 220 Volts For Spa
- 220 Volts in Garage
- 220 Volts in Kitchen
- Natural Gas Connected
- Gas Water Heater
- Sewer Paid
- Cable TV Available
Listing and Financial Details
- Tax Lot 80
- Tax Tract Number 50510
- Assessor Parcel Number 2701078012
Community Details
Overview
- Pmp Bella Vista Association, Phone Number (661) 295-4900
Amenities
- Laundry Facilities
Security
- 24-Hour Security
- Controlled Access
Ownership History
Purchase Details
Purchase Details
Purchase Details
Home Financials for this Owner
Home Financials are based on the most recent Mortgage that was taken out on this home.Purchase Details
Home Financials for this Owner
Home Financials are based on the most recent Mortgage that was taken out on this home.Similar Homes in the area
Home Values in the Area
Average Home Value in this Area
Purchase History
| Date | Type | Sale Price | Title Company |
|---|---|---|---|
| Grant Deed | -- | None Listed On Document | |
| Deed | -- | None Listed On Document | |
| Grant Deed | $1,629,000 | North American Title Company | |
| Grant Deed | $1,273,000 | None Available |
Mortgage History
| Date | Status | Loan Amount | Loan Type |
|---|---|---|---|
| Previous Owner | $970,000 | New Conventional | |
| Previous Owner | $977,400 | Adjustable Rate Mortgage/ARM | |
| Previous Owner | $100,000 | Credit Line Revolving | |
| Previous Owner | $1,018,318 | Adjustable Rate Mortgage/ARM |
Property History
| Date | Event | Price | Change | Sq Ft Price |
|---|---|---|---|---|
| 07/12/2023 07/12/23 | Sold | $2,299,000 | 0.0% | $580 / Sq Ft |
| 06/19/2023 06/19/23 | Pending | -- | -- | -- |
| 06/14/2023 06/14/23 | Price Changed | $2,299,000 | +2.2% | $580 / Sq Ft |
| 05/16/2023 05/16/23 | For Sale | $2,250,000 | +38.1% | $568 / Sq Ft |
| 08/31/2018 08/31/18 | Sold | $1,629,000 | 0.0% | $411 / Sq Ft |
| 07/20/2018 07/20/18 | Pending | -- | -- | -- |
| 07/13/2018 07/13/18 | For Sale | $1,629,000 | -- | $411 / Sq Ft |
Tax History Compared to Growth
Tax History
| Year | Tax Paid | Tax Assessment Tax Assessment Total Assessment is a certain percentage of the fair market value that is determined by local assessors to be the total taxable value of land and additions on the property. | Land | Improvement |
|---|---|---|---|---|
| 2024 | $28,144 | $2,299,000 | $940,900 | $1,358,100 |
| 2023 | $21,511 | $1,746,613 | $1,222,308 | $524,305 |
| 2022 | $20,511 | $1,712,367 | $1,198,342 | $514,025 |
| 2021 | $20,251 | $1,678,793 | $1,174,846 | $503,947 |
| 2019 | $19,645 | $1,629,000 | $1,140,000 | $489,000 |
| 2018 | $16,239 | $1,324,324 | $529,563 | $794,761 |
| 2017 | $15,885 | $1,298,358 | $519,180 | $779,178 |
| 2016 | $15,492 | $1,272,900 | $509,000 | $763,900 |
| 2015 | $551 | $34,868 | $34,868 | $0 |
| 2014 | $558 | $34,185 | $34,185 | $0 |
Agents Affiliated with this Home
-
Collin St. Johns

Seller's Agent in 2023
Collin St. Johns
Pinnacle Estate Properties
(818) 312-2171
40 in this area
103 Total Sales
-
NoEmail NoEmail
N
Buyer's Agent in 2023
NoEmail NoEmail
NONMEMBER MRML
(646) 541-2551
3 in this area
5,734 Total Sales
-
Jim Pascucci

Seller's Agent in 2018
Jim Pascucci
Pinnacle Estate Properties, Inc.
(818) 653-2691
14 Total Sales
-
D
Buyer's Agent in 2018
Dutch Markgraf
Pinnacle Estate Properties, Inc.
Map
Source: California Regional Multiple Listing Service (CRMLS)
MLS Number: SR18169245
APN: 2701-078-012
- 11765 Ricasoli Way
- 11929 Ricasoli Way
- 20752 Veneto Way
- 11851 Red Hawk Ln
- 11853 Red Hawk Ln
- 0 2818-004-047: 2818-004-044 Unit 25004629
- 12011 Northstar Ln
- 20659 W Beech Cir
- 20724 Beech Cir
- 12027 Red Hawk Ln
- 20748 W Beech Cir
- 20818 Bur Oak Cir
- 20621 W Chestnut Cir
- 20452 W Esmerelda Ln
- 11919 Red Hawk Ln
- 12031 Northstar Ln
- 20801 Sardinia Way
- 20700 Walnut Cir
- 12051 Browns Canyon Rd
- 20608 Walnut Cir
