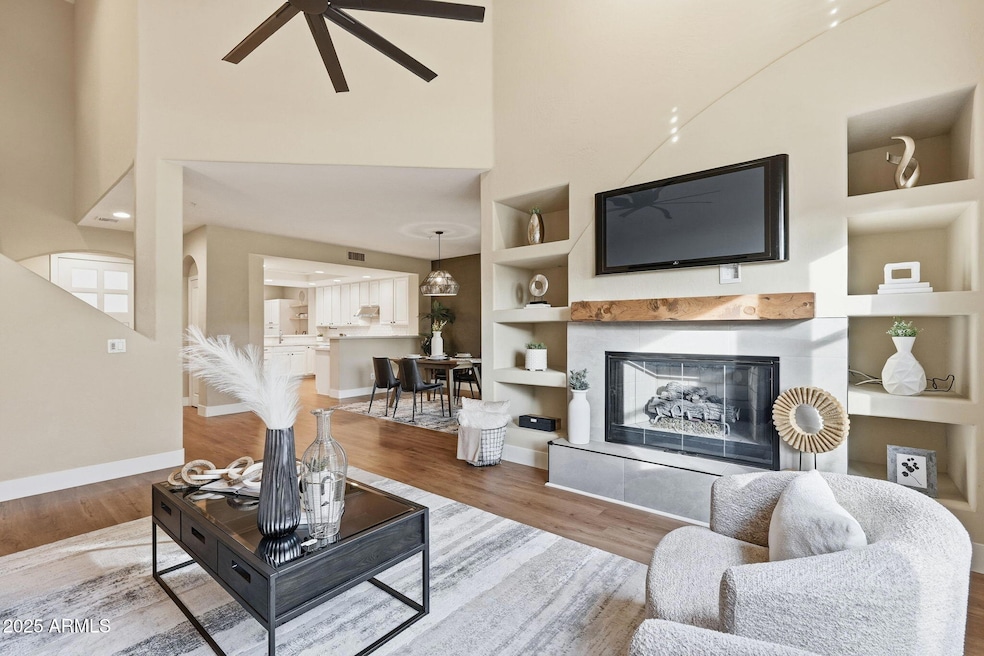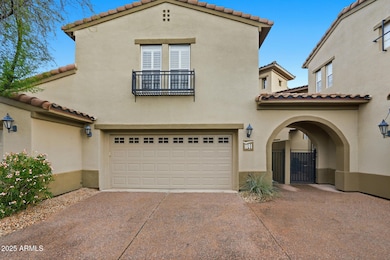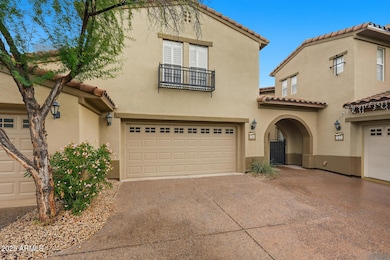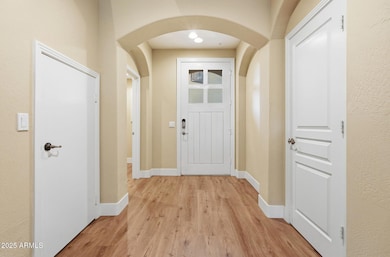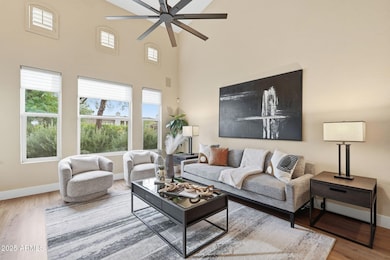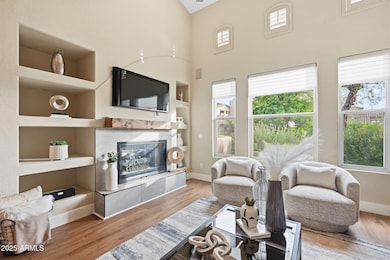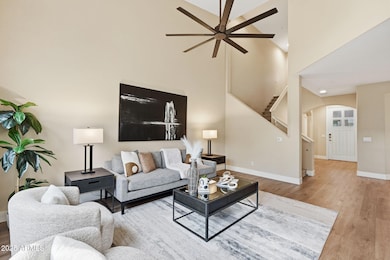20802 N Grayhawk Dr Unit 1091 Scottsdale, AZ 85255
Grayhawk NeighborhoodEstimated payment $4,990/month
Highlights
- Golf Course Community
- Gated with Attendant
- Santa Barbara Architecture
- Grayhawk Elementary School Rated A
- Vaulted Ceiling
- Granite Countertops
About This Home
Welcome to a stunning, fully renovated residence in the heart of Grayhawk, one of North Scottsdale's most prized communities. Set within a prestigious guard-gated enclave with 24/7 roving patrol, this home delivers the ideal blend of high-end luxury, everyday comfort, and lock-and-leave peace of mind. This community is perfectly positioned along the Tom Fazio-designed Raptor Course at Grayhawk Golf Club. For golf lovers, it's paradise! Two world-class 18-hole courses right outside your door, each offering strategic play and unforgettable rounds. Inside, the three-bedroom, two-and-a-half-bath layout showcases contemporary styling throughout, creating a refined desert retreat that feels elevated in style yet grounded in everyday comfort. Step inside and immediately feel the lift of soaring ceilings, rich wood-look flooring, and a warm fireplace that anchors the living space. This home is perfect for relaxed evenings or effortless hosting. The kitchen is a showpiece, featuring crisp white cabinetry, sleek quartz counters, stainless steel appliances, recessed lighting, a stylish tile backsplash, and a two-tier peninsula with breakfast bar seating for casual mornings or conversation-filled gatherings. The primary suite is designed as your personal retreat, offering plush carpeting, a flexible sitting room, dual vanities, a soaking tub, and a generous walk-in closet. Outside, the covered patio invites calm mornings and peaceful downtimeand offers direct access to the sparkling community pool. The community also features two resort-style pools, lush greenbelts, walking trails, and is just minutes from some of the best restaurants and amenities in Grayhawk and DC Ranch. From boutique shopping at Market Street to scenic hiking in the McDowell Mountains, everything you need is right here. This is your moment to secure refined desert living in a premier North Scottsdale community.
Listing Agent
Keller Williams Realty Sonoran Living License #SA662234000 Listed on: 11/10/2025

Open House Schedule
-
Saturday, November 29, 20251:00 to 4:00 pm11/29/2025 1:00:00 PM +00:0011/29/2025 4:00:00 PM +00:00Add to Calendar
Townhouse Details
Home Type
- Townhome
Est. Annual Taxes
- $3,434
Year Built
- Built in 1997
Lot Details
- 200 Sq Ft Lot
- Desert faces the front and back of the property
- Block Wall Fence
- Front and Back Yard Sprinklers
HOA Fees
Parking
- 2 Car Garage
Home Design
- Santa Barbara Architecture
- Roof Updated in 2023
- Wood Frame Construction
- Tile Roof
Interior Spaces
- 2,267 Sq Ft Home
- 2-Story Property
- Vaulted Ceiling
- Ceiling Fan
- Gas Fireplace
- Double Pane Windows
- Solar Screens
- Living Room with Fireplace
Kitchen
- Kitchen Updated in 2021
- Eat-In Kitchen
- Gas Cooktop
- Granite Countertops
Flooring
- Carpet
- Stone
Bedrooms and Bathrooms
- 3 Bedrooms
- Bathroom Updated in 2021
- Primary Bathroom is a Full Bathroom
- 2 Bathrooms
- Dual Vanity Sinks in Primary Bathroom
- Bathtub With Separate Shower Stall
Schools
- Grayhawk Elementary School
- Explorer Middle School
- Pinnacle High School
Utilities
- Central Air
- Heating Available
- High Speed Internet
- Cable TV Available
Additional Features
- North or South Exposure
- Covered Patio or Porch
Listing and Financial Details
- Tax Lot 1091
- Assessor Parcel Number 212-36-434
Community Details
Overview
- Association fees include ground maintenance, street maintenance, front yard maint
- Avian Association, Phone Number (480) 941-1077
- Retreat Village Association, Phone Number (480) 563-9708
- Association Phone (480) 563-9708
- Built by Osprey
- Avian At Grayhawk Subdivision
Recreation
- Golf Course Community
- Tennis Courts
- Heated Community Pool
- Community Spa
- Bike Trail
Security
- Gated with Attendant
Map
Home Values in the Area
Average Home Value in this Area
Tax History
| Year | Tax Paid | Tax Assessment Tax Assessment Total Assessment is a certain percentage of the fair market value that is determined by local assessors to be the total taxable value of land and additions on the property. | Land | Improvement |
|---|---|---|---|---|
| 2025 | $3,508 | $43,202 | -- | -- |
| 2024 | $3,772 | $41,145 | -- | -- |
| 2023 | $3,772 | $45,460 | $9,090 | $36,370 |
| 2022 | $3,718 | $37,580 | $7,510 | $30,070 |
| 2021 | $3,785 | $35,910 | $7,180 | $28,730 |
| 2020 | $3,679 | $33,850 | $6,770 | $27,080 |
| 2019 | $3,826 | $33,410 | $6,680 | $26,730 |
| 2018 | $3,722 | $32,180 | $6,430 | $25,750 |
| 2017 | $3,558 | $31,930 | $6,380 | $25,550 |
| 2016 | $3,519 | $32,030 | $6,400 | $25,630 |
| 2015 | $3,353 | $30,500 | $6,100 | $24,400 |
Property History
| Date | Event | Price | List to Sale | Price per Sq Ft | Prior Sale |
|---|---|---|---|---|---|
| 11/10/2025 11/10/25 | For Sale | $800,000 | +3.2% | $353 / Sq Ft | |
| 06/17/2022 06/17/22 | Sold | $775,000 | +0.7% | $342 / Sq Ft | View Prior Sale |
| 05/10/2022 05/10/22 | For Sale | $769,900 | +90.6% | $340 / Sq Ft | |
| 04/07/2017 04/07/17 | Sold | $404,000 | -4.9% | $178 / Sq Ft | View Prior Sale |
| 02/02/2017 02/02/17 | For Sale | $425,000 | +13.9% | $187 / Sq Ft | |
| 02/28/2013 02/28/13 | Sold | $373,000 | -3.1% | $165 / Sq Ft | View Prior Sale |
| 01/30/2013 01/30/13 | Pending | -- | -- | -- | |
| 01/12/2013 01/12/13 | For Sale | $385,000 | +20.7% | $170 / Sq Ft | |
| 01/11/2012 01/11/12 | Sold | $319,000 | -2.4% | $141 / Sq Ft | View Prior Sale |
| 10/24/2011 10/24/11 | Pending | -- | -- | -- | |
| 10/04/2011 10/04/11 | For Sale | $327,000 | -- | $144 / Sq Ft |
Purchase History
| Date | Type | Sale Price | Title Company |
|---|---|---|---|
| Warranty Deed | $775,000 | New Title Company Name | |
| Warranty Deed | $373,000 | Equity Title Agency Inc | |
| Interfamily Deed Transfer | -- | Equity Title Agency Inc | |
| Warranty Deed | $319,000 | Equity Title Agency Inc | |
| Warranty Deed | $295,000 | Ticor Title Agency Of Az Inc | |
| Warranty Deed | -- | Security Title Agency | |
| Warranty Deed | $243,788 | Security Title | |
| Warranty Deed | -- | Security Title |
Mortgage History
| Date | Status | Loan Amount | Loan Type |
|---|---|---|---|
| Previous Owner | $244,400 | New Conventional | |
| Previous Owner | $279,000 | New Conventional | |
| Previous Owner | $200,000 | Purchase Money Mortgage | |
| Previous Owner | $182,400 | New Conventional |
Source: Arizona Regional Multiple Listing Service (ARMLS)
MLS Number: 6950195
APN: 212-36-434
- 20802 N Grayhawk Dr Unit 1006
- 20802 N Grayhawk Dr Unit 1113
- 8209 E Hoverland Rd
- 8216 E Angel Spirit Dr
- 20450 N 83rd Place
- 20683 N 79th Way
- 8218 E Mountain Spring Rd
- 8136 E Beardsley Rd
- 8240 E Wingspan Way
- 8179 E Sierra Pinta Dr
- 8506 E Gilded Perch Dr
- 20108 N 84th Way
- 19910 N 84th St
- 7690 E Wingtip Way
- 20100 N 78th Place Unit 1020
- 20100 N 78th Place Unit 3212
- 20100 N 78th Place Unit 2099
- 20100 N 78th Place Unit 2125
- 20100 N 78th Place Unit 1179
- 20100 N 78th Place Unit 1004
- 20802 N Grayhawk Dr Unit 1096
- 20802 N Grayhawk Dr Unit 1085
- 20802 N Grayhawk Dr Unit 1166
- 20802 N Grayhawk Dr Unit 1045
- 8228 E Mohawk Ln
- 8217 E Mohawk Ln
- 8224 E Angel Spirit Dr
- 8250 E Mountain Spring Rd
- 20253 N 83rd Place
- 8184 E Beardsley Rd
- 7940 E Quill Ln
- 7917 E Thunderhawk Rd
- 20458 N 78th Way
- 8024 E Windwood Ln
- 20394 N 78th St
- 20475 N 78th St
- 8566 E Angel Spirit Dr
- 19823 N 83rd Place
- 19991 N 84th Way
- 20100 N 78th Place
