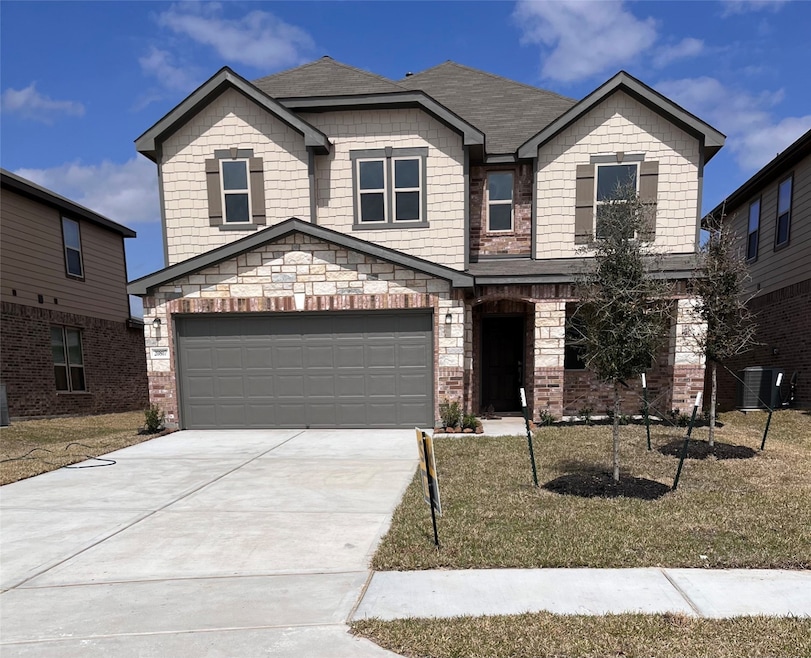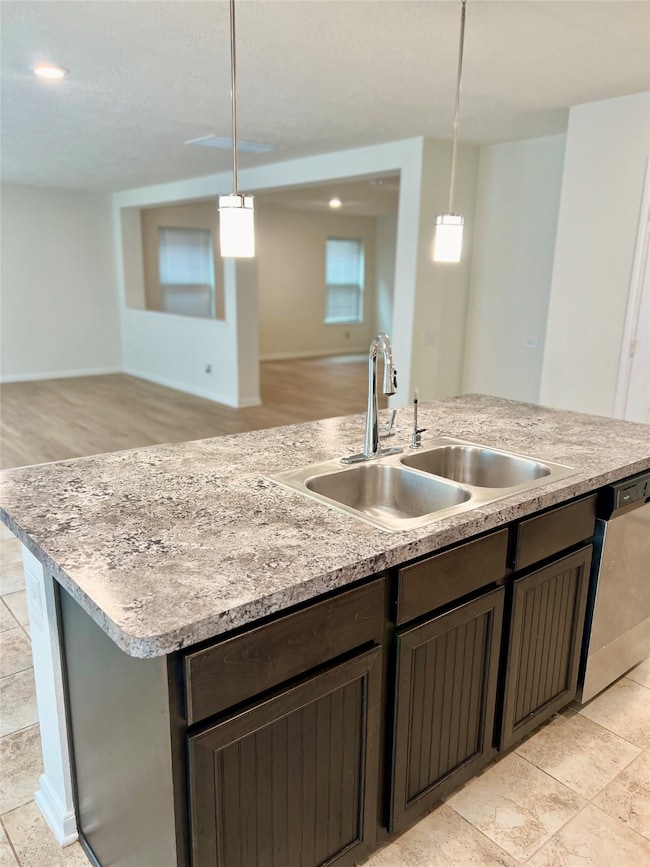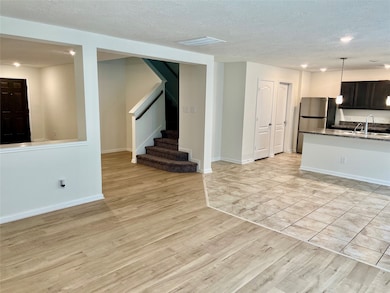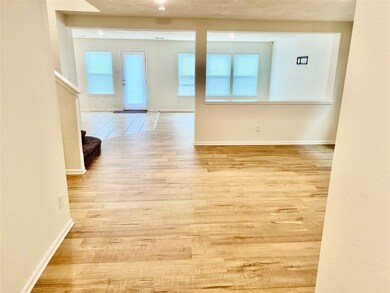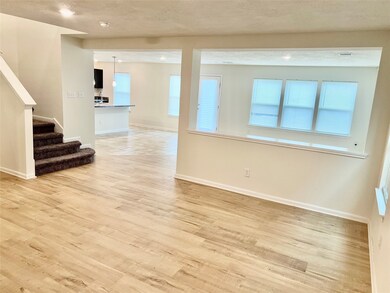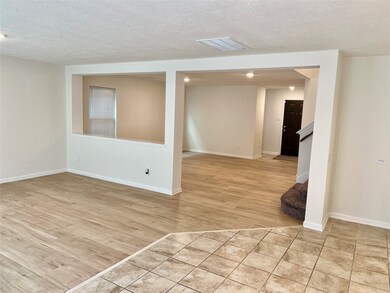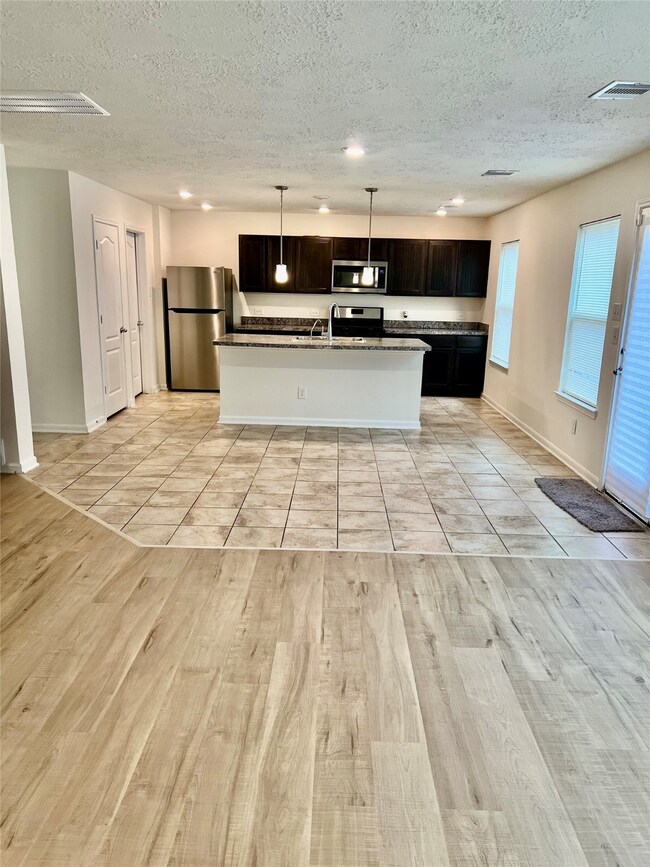20807 Sheffield Park Dr Porter, TX 77365
Highlights
- Loft
- Family Room Off Kitchen
- 2 Car Attached Garage
- Walk-In Pantry
- Cul-De-Sac
- Soaking Tub
About This Home
NEW BEAUTIFUL LAMINATE WOOD FLOORING DOWNSTAIRS. Beautiful 3/2.5/2 home with three livings areas in a wonderful neighborhood near tons of shopping. The home has a great layout with lots of natural light. Large living room, flex room that could be used as a dining room or another living area, a large kitchen with an island, large pantry, a large game room upstairs, larger master with a 5 piece bathroom with private toilet area and a walk in closet, and a tandem garage for extra storage. The massive upstairs game room could be split and a small fourth bedroom made. Amenities include: parks, trails and a recreation center! This home is close to shopping, a movie theatre, Starbucks, HEB and lots of dining. Approximately 11 miles from Bush International Airport. Available for move-in September 2, 2025.
Renter pays all utilities and yard maintenance.
No smoking. No pets. Must maintain Renters Liability Insurance throughout lease.
Home Details
Home Type
- Single Family
Est. Annual Taxes
- $9,761
Year Built
- Built in 2022
Lot Details
- 4,661 Sq Ft Lot
- Cul-De-Sac
- Back Yard Fenced
Parking
- 2 Car Attached Garage
Interior Spaces
- 2,425 Sq Ft Home
- Family Room Off Kitchen
- Loft
- Washer and Electric Dryer Hookup
Kitchen
- Walk-In Pantry
- Gas Range
- Microwave
- Dishwasher
- Disposal
Flooring
- Carpet
- Laminate
- Tile
Bedrooms and Bathrooms
- 3 Bedrooms
- Double Vanity
- Soaking Tub
- Separate Shower
Eco-Friendly Details
- ENERGY STAR Qualified Appliances
- Energy-Efficient Thermostat
Schools
- Brookwood Forest Elementary School
- Woodridge Forest Middle School
- West Fork High School
Utilities
- Central Heating and Cooling System
- Programmable Thermostat
- No Utilities
Listing and Financial Details
- Property Available on 9/2/25
- Long Term Lease
Community Details
Overview
- Brookwood Forest Subdivision
Pet Policy
- No Pets Allowed
Map
Source: Houston Association of REALTORS®
MLS Number: 54722396
APN: 2731-08-02900
- 25621 Ramsey Heights Way
- 20853 Sheffield Park Dr
- 20864 Sheffield Park Dr
- 20884 Sheffield Park Dr
- 11815 Ramsey Heights Way
- 18122 Ramsey Heights Way
- 18169 Ramsey Heights Way
- 18185 Ramsey Heights Way
- 20809 Langworth Place
- 25953 Northpark Birch Dr
- 20692 Oakhurst Meadows Dr
- 20779 Oakhurst Meadows Dr
- 20716 Laura Lee Ln
- 9414 Camden Cliff Ct
- 9422 Camden Cliff Ct
- 25553 Kensington Lake Dr
- 25834 Northpark Pine Dr
- 20007 Tuft Canyon Ct
- 25719 Northpark Palm Dr
- 26131 Woodberry Park Ln
- 20818 Mayford Brook Ct
- 25609 Tiverton Forest Ct
- 20018 Northpark Oak Ln
- 9414 Camden Cliff Ct
- 20801 Sheridan Heights Ln
- 20007 Tuft Canyon Ct
- 24770 Stowbridge Dr
- 25654 Northpark Palm Dr
- 20031 Briarcliff Park Ln
- 25497 Northpark Spruce Dr
- 25560 Northpark Palm Dr
- 25494 Northpark Spruce Dr
- 21919 Northpark Dr
- 20359 Russell Dr
- 20156 Russell Dr
- 21312 Terreton Springs Dr
- 331 Forest Center Dr
- 26731 Cypress Rd
- 21411 Austell Pond Dr
- 4250 Woodridge Pkwy Unit 1049
