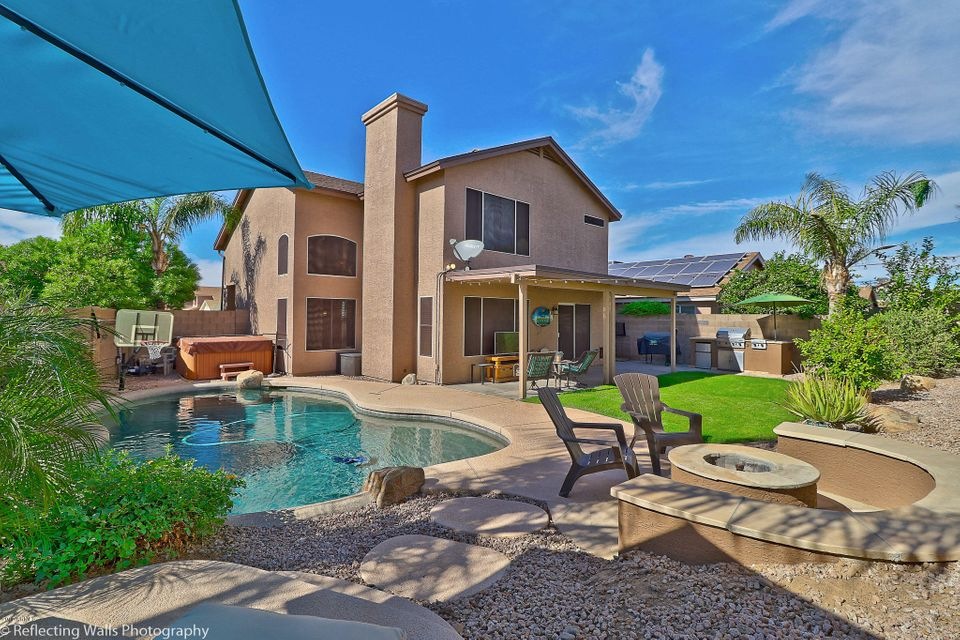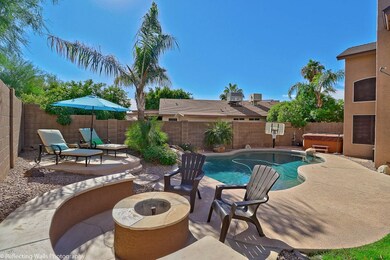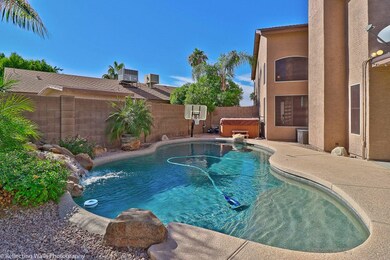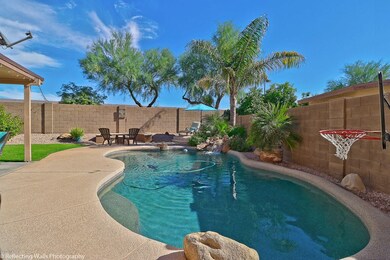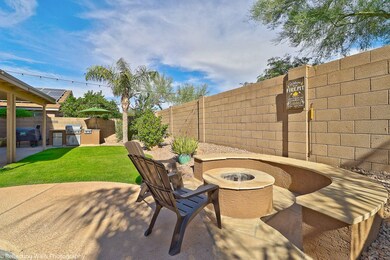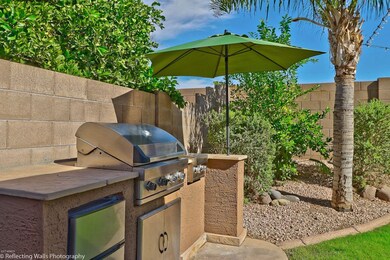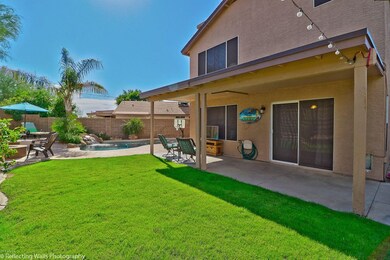
20809 N 1st Ave Phoenix, AZ 85027
Happy Valley NeighborhoodHighlights
- Heated Spa
- Wood Flooring
- Corner Lot
- Vaulted Ceiling
- 1 Fireplace
- Granite Countertops
About This Home
As of January 2018Gorgeous home with resort style backyard featuring a pebble tec pool with water feature, spa, fire pit and built in BBQ! This beautiful backyard oasis is perfect for entertaining guests and family fun. 1,853 sq.ft. impeccably maintained, highly upgraded home with 3 bedrooms and 2.5 baths plus office/den boasts travertine tile and real hardwood flooring. Beautiful upgraded kitchen with granite counter tops, stainless steel appliances, refinished cabinets and breakfast bar. Easy access to the 101 freeway and minutes away from the I17 and SR51- make for a quick commute to anywhere! Close to shopping/dining destinations such as Desert Ridge and The Shops at Norterra. The Seller’s pride of ownership really shows in the details!!
Last Agent to Sell the Property
Success Property Brokers Brokerage Email: LarryCriderAZAgent@gmail.com License #BR664471000 Listed on: 11/04/2017

Co-Listed By
Success Property Brokers Brokerage Email: LarryCriderAZAgent@gmail.com License #SA528277000
Last Buyer's Agent
Berkshire Hathaway HomeServices Arizona Properties License #SA559264000

Home Details
Home Type
- Single Family
Est. Annual Taxes
- $1,402
Year Built
- Built in 1995
Lot Details
- 5,189 Sq Ft Lot
- Block Wall Fence
- Corner Lot
- Front and Back Yard Sprinklers
- Sprinklers on Timer
- Private Yard
- Grass Covered Lot
HOA Fees
- $30 Monthly HOA Fees
Parking
- 2 Car Garage
- Garage Door Opener
Home Design
- Designed by Beazer Architects
- Wood Frame Construction
- Composition Roof
- Stucco
Interior Spaces
- 1,853 Sq Ft Home
- 2-Story Property
- Vaulted Ceiling
- Ceiling Fan
- 1 Fireplace
- Solar Screens
- Security System Owned
Kitchen
- Breakfast Bar
- Built-In Microwave
- Granite Countertops
Flooring
- Wood
- Carpet
- Tile
Bedrooms and Bathrooms
- 3 Bedrooms
- Remodeled Bathroom
- Primary Bathroom is a Full Bathroom
- 2.5 Bathrooms
- Dual Vanity Sinks in Primary Bathroom
- Bathtub With Separate Shower Stall
Pool
- Heated Spa
- Play Pool
- Above Ground Spa
Outdoor Features
- Covered patio or porch
- Fire Pit
- Built-In Barbecue
Schools
- Esperanza Elementary School
- Deer Valley Middle School
- Deer Valley High School
Utilities
- Refrigerated Cooling System
- Heating Available
- Water Filtration System
- High Speed Internet
Community Details
- Association fees include ground maintenance
- Rose Garden Lane Association, Phone Number (602) 482-1874
- Secondary HOA Phone (602) 482-1874
- Association Phone (602) 482-1874
- Built by Beazer
- Rose Garden Lane Subdivision
Listing and Financial Details
- Tax Lot 75
- Assessor Parcel Number 209-10-893
Ownership History
Purchase Details
Home Financials for this Owner
Home Financials are based on the most recent Mortgage that was taken out on this home.Purchase Details
Home Financials for this Owner
Home Financials are based on the most recent Mortgage that was taken out on this home.Purchase Details
Home Financials for this Owner
Home Financials are based on the most recent Mortgage that was taken out on this home.Purchase Details
Home Financials for this Owner
Home Financials are based on the most recent Mortgage that was taken out on this home.Purchase Details
Similar Homes in Phoenix, AZ
Home Values in the Area
Average Home Value in this Area
Purchase History
| Date | Type | Sale Price | Title Company |
|---|---|---|---|
| Warranty Deed | $285,500 | First American Title Insuran | |
| Interfamily Deed Transfer | -- | Westland Title Agency Of Az | |
| Warranty Deed | $115,900 | Ati Title Agency | |
| Warranty Deed | $112,051 | Lawyers Title Of Arizona Inc | |
| Corporate Deed | -- | Lawyers Title Of Arizona Inc | |
| Cash Sale Deed | $115,200 | Lawyers Title |
Mortgage History
| Date | Status | Loan Amount | Loan Type |
|---|---|---|---|
| Open | $245,000 | New Conventional | |
| Closed | $235,500 | Adjustable Rate Mortgage/ARM | |
| Previous Owner | $167,000 | New Conventional | |
| Previous Owner | $182,150 | New Conventional | |
| Previous Owner | $186,000 | Unknown | |
| Previous Owner | $171,500 | Fannie Mae Freddie Mac | |
| Previous Owner | $118,050 | Purchase Money Mortgage | |
| Previous Owner | $119,701 | VA | |
| Previous Owner | $105,500 | New Conventional |
Property History
| Date | Event | Price | Change | Sq Ft Price |
|---|---|---|---|---|
| 07/22/2025 07/22/25 | Price Changed | $469,900 | -1.9% | $254 / Sq Ft |
| 05/23/2025 05/23/25 | For Sale | $479,000 | 0.0% | $258 / Sq Ft |
| 05/16/2025 05/16/25 | Off Market | $479,000 | -- | -- |
| 05/08/2025 05/08/25 | For Sale | $479,000 | +67.8% | $258 / Sq Ft |
| 01/31/2018 01/31/18 | Sold | $285,500 | -1.2% | $154 / Sq Ft |
| 12/05/2017 12/05/17 | Pending | -- | -- | -- |
| 11/30/2017 11/30/17 | Price Changed | $289,000 | -2.4% | $156 / Sq Ft |
| 11/04/2017 11/04/17 | For Sale | $296,000 | -- | $160 / Sq Ft |
Tax History Compared to Growth
Tax History
| Year | Tax Paid | Tax Assessment Tax Assessment Total Assessment is a certain percentage of the fair market value that is determined by local assessors to be the total taxable value of land and additions on the property. | Land | Improvement |
|---|---|---|---|---|
| 2025 | $1,599 | $18,574 | -- | -- |
| 2024 | $1,572 | $17,690 | -- | -- |
| 2023 | $1,572 | $32,860 | $6,570 | $26,290 |
| 2022 | $1,513 | $25,110 | $5,020 | $20,090 |
| 2021 | $1,581 | $22,950 | $4,590 | $18,360 |
| 2020 | $1,552 | $21,960 | $4,390 | $17,570 |
| 2019 | $1,504 | $20,310 | $4,060 | $16,250 |
| 2018 | $1,452 | $18,950 | $3,790 | $15,160 |
| 2017 | $1,402 | $17,270 | $3,450 | $13,820 |
| 2016 | $1,323 | $16,070 | $3,210 | $12,860 |
| 2015 | $1,181 | $14,470 | $2,890 | $11,580 |
Agents Affiliated with this Home
-

Seller's Agent in 2025
Holly Hoepfner
Berkshire Hathaway HomeServices Arizona Properties
(480) 330-6262
74 Total Sales
-

Seller's Agent in 2018
Larry Crider
Success Property Brokers
(480) 563-9511
98 Total Sales
-

Seller Co-Listing Agent in 2018
gennifer mickelson
Success Property Brokers
(623) 764-5566
91 Total Sales
Map
Source: Arizona Regional Multiple Listing Service (ARMLS)
MLS Number: 5684042
APN: 209-10-893
- 309 W Ross Ave
- 20609 N 4th Ave
- 402 W Mohawk Ln
- 317 W Tonopah Dr Unit 2
- 420 W Yukon Dr Unit 8
- 420 W Yukon Dr Unit 4
- 20250 N 6th Dr Unit 3
- 238 W Marco Polo Rd
- 822 E Ross Ave
- 19802 N 3rd Ave
- 20616 N 8th St
- 19645 N 3rd Ave Unit 3
- 21411 N 11th Ave Unit 12
- 308 W Oraibi Dr
- 521 E Wickieup Ln
- 307 W Piute Ave
- 1414 W Monona Dr
- 1106 E Potter Dr
- 19826 N 8th Place
- 702 W Sequoia Dr
