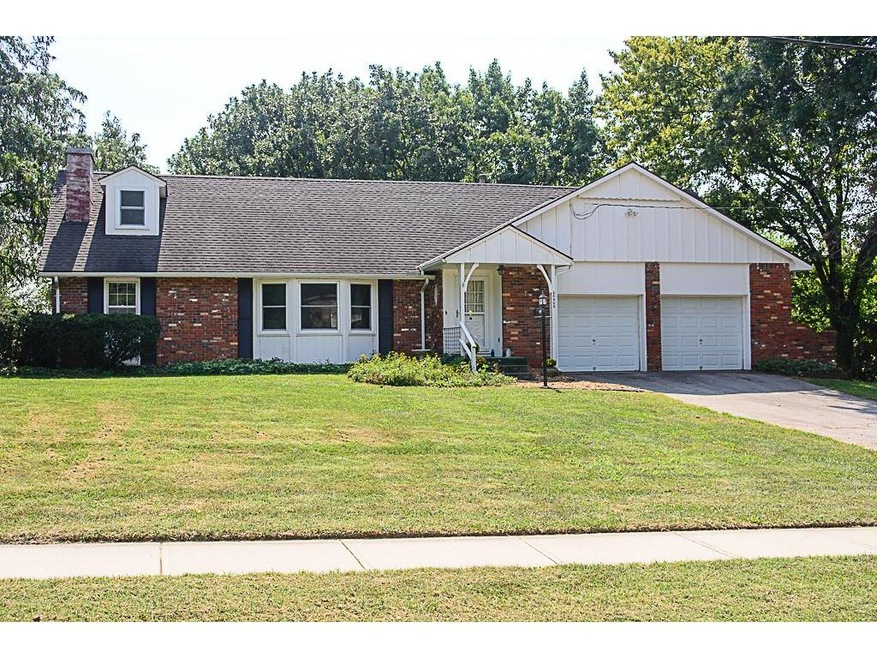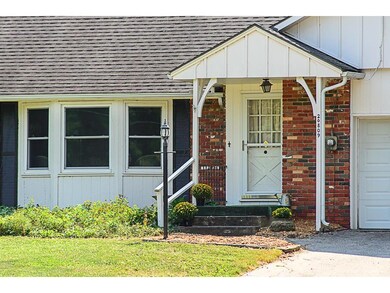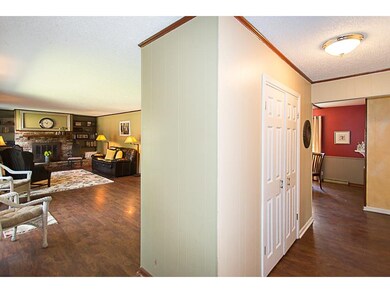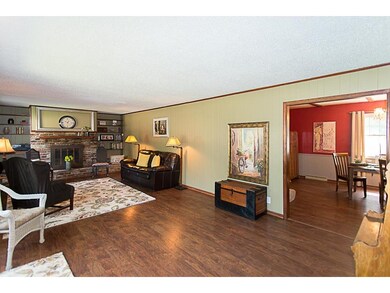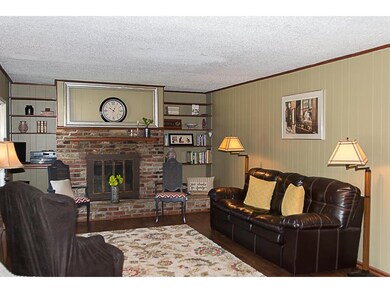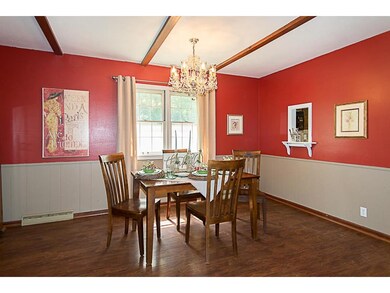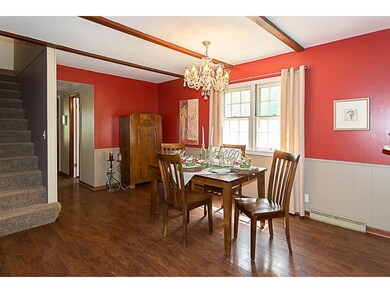
20809 W 47th St Shawnee, KS 66218
Estimated Value: $361,000 - $449,000
Highlights
- Deck
- Vaulted Ceiling
- Granite Countertops
- Riverview Elementary School Rated A
- Traditional Architecture
- Formal Dining Room
About This Home
As of November 2017Are you looking for some space? A little slice of land with the amenities of suburbia and the city, but the quiet privacy of the country? Look no further! Relax on the deck and enjoy the beautiful setting! Sitting on 1 1/4 acre, this is the opportunity you've been waiting for. Offering 4 bedrooms (one on the main level) and 2 full baths, this inviting home is ideal for entertaining and family time! **With a new price to allow for your updates, come see this lovely home and imagine the possibilities! Consider what could be in the unfinished space off the upstairs master bedroom. Sitting area? Luxury bath? Both? This home is waiting for your vision! Don't let this one slip away!
Last Listed By
Amy Smith
Coldwell Banker Distinctive Pr License #SP00235231 Listed on: 09/16/2017
Home Details
Home Type
- Single Family
Est. Annual Taxes
- $2,842
Year Built
- Built in 1967
Lot Details
- Aluminum or Metal Fence
- Many Trees
Parking
- 2 Car Attached Garage
- Front Facing Garage
Home Design
- Traditional Architecture
- Composition Roof
- Board and Batten Siding
Interior Spaces
- 2,059 Sq Ft Home
- Wet Bar: Carpet, Shower Only, Ceiling Fan(s), Laminate Counters, Hardwood, Pantry, Fireplace
- Built-In Features: Carpet, Shower Only, Ceiling Fan(s), Laminate Counters, Hardwood, Pantry, Fireplace
- Vaulted Ceiling
- Ceiling Fan: Carpet, Shower Only, Ceiling Fan(s), Laminate Counters, Hardwood, Pantry, Fireplace
- Skylights
- Shades
- Plantation Shutters
- Drapes & Rods
- Living Room with Fireplace
- Formal Dining Room
- Partial Basement
Kitchen
- Eat-In Kitchen
- Dishwasher
- Granite Countertops
- Laminate Countertops
Flooring
- Wall to Wall Carpet
- Linoleum
- Laminate
- Stone
- Ceramic Tile
- Luxury Vinyl Plank Tile
- Luxury Vinyl Tile
Bedrooms and Bathrooms
- 4 Bedrooms
- Cedar Closet: Carpet, Shower Only, Ceiling Fan(s), Laminate Counters, Hardwood, Pantry, Fireplace
- Walk-In Closet: Carpet, Shower Only, Ceiling Fan(s), Laminate Counters, Hardwood, Pantry, Fireplace
- 2 Full Bathrooms
- Double Vanity
- Bathtub with Shower
Outdoor Features
- Deck
- Enclosed patio or porch
Schools
- Riverview Elementary School
- Mill Valley High School
Utilities
- Central Air
- Heat Pump System
- Back Up Gas Heat Pump System
- Heating System Uses Propane
- Septic Tank
Listing and Financial Details
- Exclusions: See Disclosure
- Assessor Parcel Number QF231202-1002
Ownership History
Purchase Details
Home Financials for this Owner
Home Financials are based on the most recent Mortgage that was taken out on this home.Purchase Details
Home Financials for this Owner
Home Financials are based on the most recent Mortgage that was taken out on this home.Purchase Details
Home Financials for this Owner
Home Financials are based on the most recent Mortgage that was taken out on this home.Similar Homes in Shawnee, KS
Home Values in the Area
Average Home Value in this Area
Purchase History
| Date | Buyer | Sale Price | Title Company |
|---|---|---|---|
| Walston Ethan M | -- | First United Title Agcy Llc | |
| Walston Ethan M | -- | Platinum Title Llc | |
| Yoder Julie A | -- | Chicago Title Insurance Comp |
Mortgage History
| Date | Status | Borrower | Loan Amount |
|---|---|---|---|
| Open | Walston Ethan M | $145,000 | |
| Closed | Walston Ethan M | $143,500 | |
| Previous Owner | Yoder Julie A | $16,650 | |
| Previous Owner | Yoder Julie A | $91,000 | |
| Previous Owner | Yoder Julie A | $110,000 | |
| Closed | Yoder Julie A | $60,000 |
Property History
| Date | Event | Price | Change | Sq Ft Price |
|---|---|---|---|---|
| 11/15/2017 11/15/17 | Sold | -- | -- | -- |
| 10/14/2017 10/14/17 | Pending | -- | -- | -- |
| 10/03/2017 10/03/17 | Price Changed | $205,000 | -4.7% | $100 / Sq Ft |
| 09/16/2017 09/16/17 | For Sale | $215,000 | -- | $104 / Sq Ft |
Tax History Compared to Growth
Tax History
| Year | Tax Paid | Tax Assessment Tax Assessment Total Assessment is a certain percentage of the fair market value that is determined by local assessors to be the total taxable value of land and additions on the property. | Land | Improvement |
|---|---|---|---|---|
| 2024 | $3,641 | $31,614 | $13,284 | $18,330 |
| 2023 | $3,628 | $30,924 | $11,253 | $19,671 |
| 2022 | $3,503 | $29,244 | $9,341 | $19,903 |
| 2021 | $3,162 | $25,254 | $8,625 | $16,629 |
| 2020 | $2,872 | $22,713 | $8,625 | $14,088 |
| 2019 | $2,585 | $20,125 | $8,403 | $11,722 |
| 2018 | $2,608 | $20,125 | $8,403 | $11,722 |
| 2017 | $2,926 | $22,057 | $8,403 | $13,654 |
| 2016 | $2,842 | $21,160 | $8,403 | $12,757 |
| 2015 | $2,736 | $20,102 | $8,403 | $11,699 |
| 2013 | -- | $19,354 | $8,403 | $10,951 |
Agents Affiliated with this Home
-
A
Seller's Agent in 2017
Amy Smith
Coldwell Banker Distinctive Pr
-
A
Seller Co-Listing Agent in 2017
Ann Taylor
Coldwell Banker Distinctive Pr
-
Vince Walk

Buyer's Agent in 2017
Vince Walk
RE/MAX Realty Suburban Inc
(913) 238-2587
75 in this area
267 Total Sales
Map
Source: Heartland MLS
MLS Number: 2068960
APN: QF231202-1002
- 4523 Woodstock St
- 21200 W 47th Terrace
- 0 Woodland N A Unit HMS2498806
- 4822 Marion St
- 5005 Millridge St
- 5154 Lakecrest Dr
- 21817 W 49th St
- 5037 Noreston St
- 5123 Payne St
- 4744 Chouteau St
- 5009 Payne St
- 5405 Lakecrest Dr
- 22306 W 44th Terrace
- 5167 Roundtree St
- 612 S 6th St
- 21709 W 53rd Terrace
- 5162 Roundtree St
- 21718 W 54th St
- 4638 Aminda St
- 5619 Brownridge Dr
- 20809 W 47th St
- 20865 W 47th St
- 4651 Millbrook Ct
- 4702 Woodland Rd
- 20885 W 47th St
- 4650 Millbrook Ct
- 4645 Millbrook Ct
- 4730 Woodland Dr
- 4636 Woodstock St
- 20720 W 47th St
- 4627 Millbrook Ct
- 4820 Woodland Dr
- 4632 Woodstock St
- 4628 Millbrook Ct
- 4621 Millbrook Ct
- 4619 Woodstock St
- 4626 Woodstock St
- 4620 Millbrook Ct
- 20901 W 47th St
- 4611 Woodstock St
