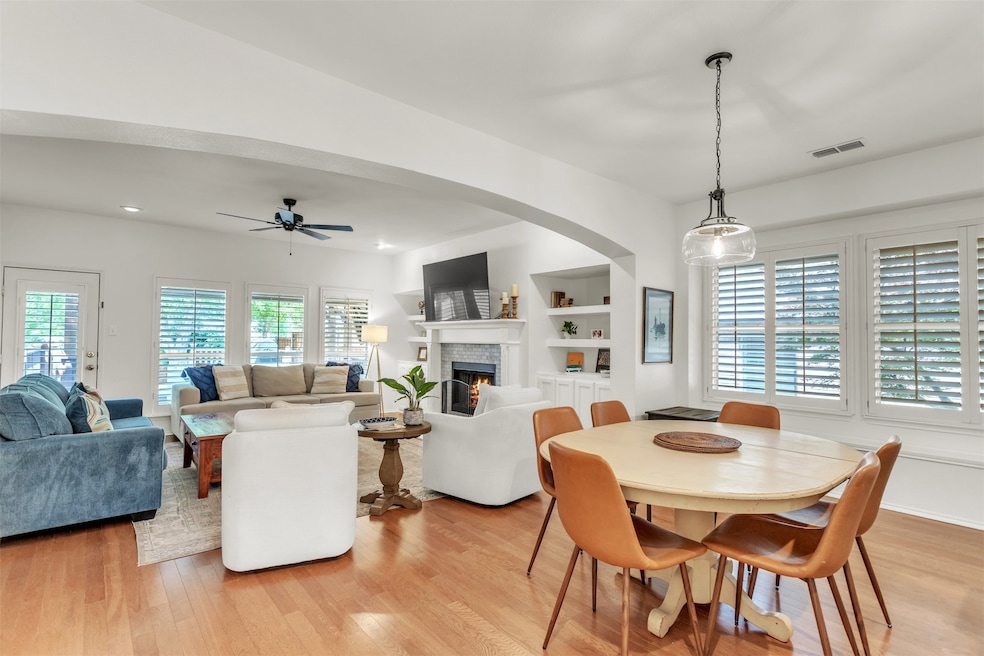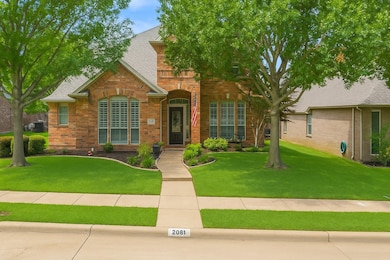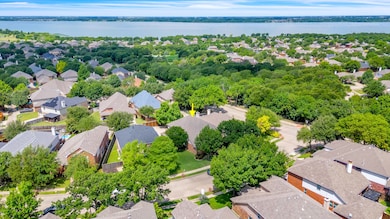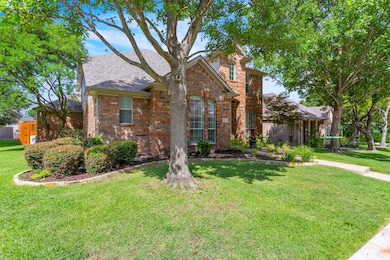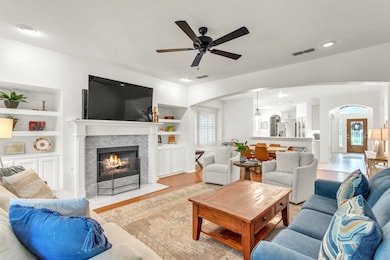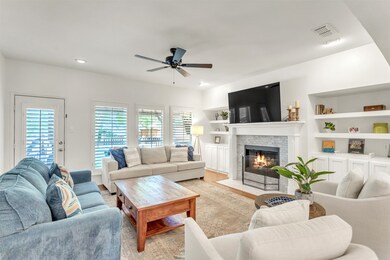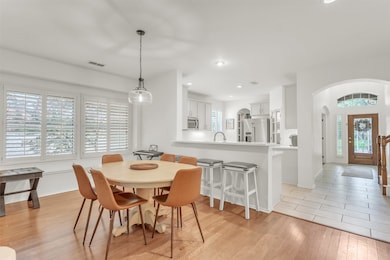2081 Ashbourne Dr Rockwall, TX 75087
The Shores NeighborhoodHighlights
- Open Floorplan
- Deck
- Wood Flooring
- Nebbie Williams Elementary School Rated A
- Traditional Architecture
- 4-minute walk to Shores Park
About This Home
Nestled in sought-after golf course community along the lake, this beautifully UPDATED home offers the perfect blend of comfort, space, and lifestyle! The thoughtfully designed layout features the primary suite downstairs with STUNNING updated bathroom, while upstairs you'll find three additional bedrooms, a Jack & Jill bath, and a spacious game room complete with custom built-in desks and storage—perfect for work or play! This home boasts a HUGE laundry room outfitted with a sink, refrigerator, and ample cabinetry. A flexible office space with built-ins that could easily serve as an elegant dining room. Step outside to enjoy the oversized covered patio, and 8-foot board-on-board electric privacy fence ideal for keeping the kiddos safe while playing all those summer games!! A short walk across the street to Shores Park provides a playground, basketball court, and lots of trails and greenspace! A spacious 3-car garage with a mini-split and RaceDeck flooring leads into a true mudroom that will help even those Type B's stay organized. See list of upgrades in docs - TOO MANY TO LIST!! All this, PLUS access to Rockwall Golf & Athletic club with resort style amenities including two pools, tennis, pickleball, gym, golf, and a BRAND NEW clubhouse, restaurant, and pub to be finished in 2026. Zoned to ALL A-rated Rockwall ISD schools!!
Listing Agent
JPAR - Rockwall Brokerage Phone: 972-345-0549 License #0685925 Listed on: 07/09/2025

Home Details
Home Type
- Single Family
Est. Annual Taxes
- $6,669
Year Built
- Built in 2003
Lot Details
- 8,886 Sq Ft Lot
- Wood Fence
- Electric Fence
- Landscaped
- Interior Lot
- Sprinkler System
HOA Fees
- $70 Monthly HOA Fees
Parking
- 3 Car Attached Garage
- Alley Access
- Rear-Facing Garage
- Garage Door Opener
- Driveway
- Electric Gate
- Golf Cart Garage
Home Design
- Traditional Architecture
- Brick Exterior Construction
- Slab Foundation
- Composition Roof
Interior Spaces
- 3,095 Sq Ft Home
- 2-Story Property
- Open Floorplan
- Built-In Features
- Gas Fireplace
- Living Room with Fireplace
Kitchen
- Eat-In Kitchen
- Gas Oven or Range
- Gas Range
- <<microwave>>
- Dishwasher
- Kitchen Island
- Disposal
Flooring
- Wood
- Carpet
- Ceramic Tile
Bedrooms and Bathrooms
- 4 Bedrooms
- Walk-In Closet
Outdoor Features
- Deck
- Covered patio or porch
- Rain Gutters
Schools
- Nebbie Williams Elementary School
- Rockwall High School
Utilities
- Central Heating and Cooling System
- Heating System Uses Natural Gas
- High Speed Internet
- Cable TV Available
Listing and Financial Details
- Residential Lease
- Property Available on 7/9/25
- Tenant pays for all utilities
- 12 Month Lease Term
- Legal Lot and Block 11 / K
- Assessor Parcel Number 000000054923
Community Details
Overview
- Association fees include all facilities, management
- Guardian Association Managment Llc Association
- Shores North Ph 3A Subdivision
Pet Policy
- Limit on the number of pets
- Pet Size Limit
Map
Source: North Texas Real Estate Information Systems (NTREIS)
MLS Number: 20995061
APN: 54923
- 2610 Eganridge Ln
- 2130 Heather Glen Dr
- 2670 Eganridge Ln
- 2620 Argyle Shore Dr
- 2630 Argyle Shore Dr
- 2711 Eganridge Ln
- 1090 Potter Ave
- 1125 Potter Ave
- 1605 Ashbourne Dr
- 1345 Tanglevine Ln
- 1335 Tanglevine Ln
- 1950 Hidden Valley
- 1645 Ashbourne Dr
- 1365 Clear Meadow Ct
- 1310 Gold Coast Dr
- 844 Bear Branch Ct
- 838 Bear Branch Ct
- 796 Oak Hollow Ln
- 7101 Odell Ave
- 1690 Avonlea Dr
- 2021 Whitney Bay Dr
- 1670 Ashbourne Dr
- 1709 Plummer Dr
- 7124 Holden Dr
- 7132 Hunt Ln Unit ID1019551P
- 3914 Whitman Dr
- 1310 Shores Blvd
- 1002 Sunnyvale Dr
- 1380 Napa Dr
- 2020 Hillcroft Dr
- 418 Sonoma Dr
- 1925 Crestlake Dr
- 1571 Coastal Dr
- 1705 Cresthill Dr
- 1745 Cresthill Dr
- 605 Emerson Dr
- 2060 Garden Crest Dr
- 713 Geary Dr
- 2305 Falls View Dr
- 908 Hunters Creek Dr
