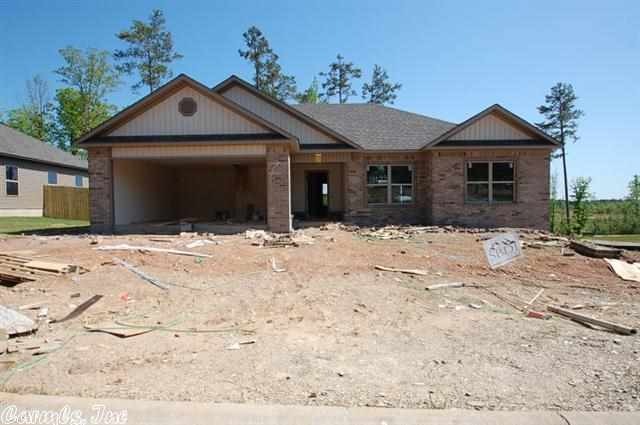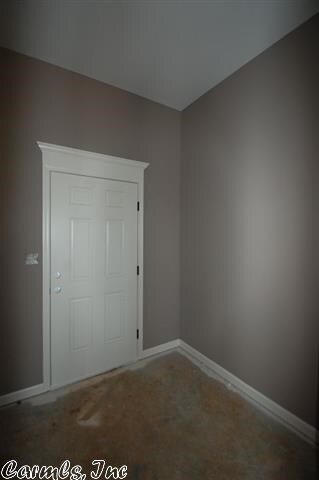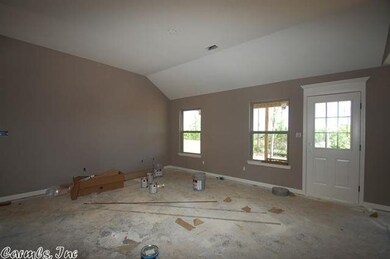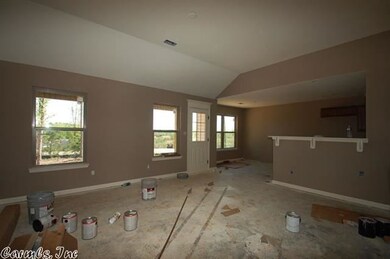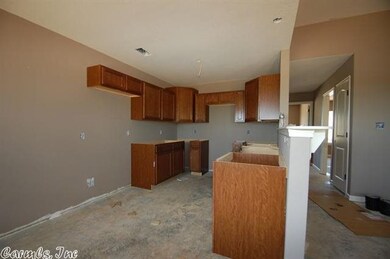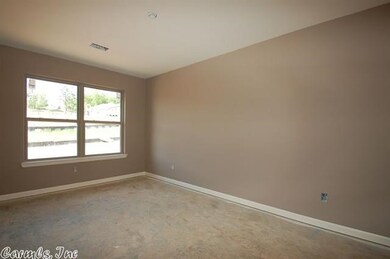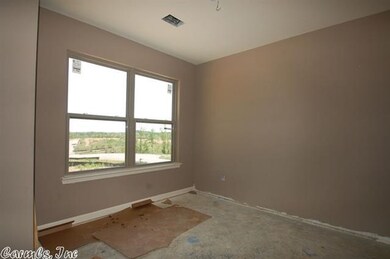
2081 Dandelion Dr Benton, AR 72019
Highlights
- Newly Remodeled
- Traditional Architecture
- Great Room
- Benton Middle School Rated A-
- Corner Lot
- Porch
About This Home
As of February 2020Beautiful New Construction in THE MEADOWS, Phase II. Open Plan w/10" Ceilings in the Great Room and Foyer. Beautiful Kitchen w/ Modern Counters and 19" Tile Floors! The Master Suite features Dual Sinks, a Jetted-Tub w/ Tile Surround + His and Her Walk in Closets! Split Floor Plan w/ Designer Finishes. Covered Back Patio, Bermuda Sod Yard, Nice Large Corner that Backs Up to Green Space! Benton Schools. Qualifies for 100% Financing w/Rural Development. Located near the Newly Planned Benton Town Center!!
Home Details
Home Type
- Single Family
Est. Annual Taxes
- $103
Year Built
- Built in 2013 | Newly Remodeled
Lot Details
- 0.3 Acre Lot
- Partially Fenced Property
- Wood Fence
- Corner Lot
- Level Lot
HOA Fees
- $10 Monthly HOA Fees
Home Design
- Traditional Architecture
- Slab Foundation
- Architectural Shingle Roof
- Metal Siding
Interior Spaces
- 1,389 Sq Ft Home
- 1-Story Property
- Wired For Data
- Ceiling Fan
- Insulated Windows
- Insulated Doors
- Great Room
- Combination Kitchen and Dining Room
- Attic Floors
- Fire and Smoke Detector
Kitchen
- Breakfast Bar
- Electric Range
- Stove
- Microwave
- Plumbed For Ice Maker
- Dishwasher
- Disposal
Flooring
- Carpet
- Laminate
- Tile
Bedrooms and Bathrooms
- 3 Bedrooms
- Walk-In Closet
- 2 Full Bathrooms
Laundry
- Laundry Room
- Washer Hookup
Parking
- 2 Car Garage
- Automatic Garage Door Opener
Outdoor Features
- Patio
- Porch
Schools
- Benton Elementary And Middle School
- Benton High School
Utilities
- Central Heating and Cooling System
- Heat Pump System
- Underground Utilities
- Co-Op Electric
- Electric Water Heater
- Satellite Dish
- Cable TV Available
Community Details
- Other Mandatory Fees
- Built by SBDI Builders
Listing and Financial Details
- Builder Warranty
- Assessor Parcel Number 343-01500-099
- $600 per year additional tax assessments
Ownership History
Purchase Details
Home Financials for this Owner
Home Financials are based on the most recent Mortgage that was taken out on this home.Purchase Details
Home Financials for this Owner
Home Financials are based on the most recent Mortgage that was taken out on this home.Similar Homes in Benton, AR
Home Values in the Area
Average Home Value in this Area
Purchase History
| Date | Type | Sale Price | Title Company |
|---|---|---|---|
| Warranty Deed | $142,000 | Professional Land Ttl Co Of | |
| Warranty Deed | $137,000 | American Abstract & Title Co |
Mortgage History
| Date | Status | Loan Amount | Loan Type |
|---|---|---|---|
| Open | $137,030 | FHA | |
| Previous Owner | $138,877 | New Conventional | |
| Previous Owner | $106,400 | Construction |
Property History
| Date | Event | Price | Change | Sq Ft Price |
|---|---|---|---|---|
| 02/26/2020 02/26/20 | Sold | $142,000 | -2.1% | $102 / Sq Ft |
| 01/29/2020 01/29/20 | For Sale | $145,000 | +6.5% | $104 / Sq Ft |
| 07/12/2013 07/12/13 | Sold | $136,100 | 0.0% | $98 / Sq Ft |
| 06/12/2013 06/12/13 | Pending | -- | -- | -- |
| 04/22/2013 04/22/13 | For Sale | $136,100 | -- | $98 / Sq Ft |
Tax History Compared to Growth
Tax History
| Year | Tax Paid | Tax Assessment Tax Assessment Total Assessment is a certain percentage of the fair market value that is determined by local assessors to be the total taxable value of land and additions on the property. | Land | Improvement |
|---|---|---|---|---|
| 2024 | $1,613 | $34,690 | $6,720 | $27,970 |
| 2023 | $1,813 | $34,690 | $6,720 | $27,970 |
| 2022 | $1,793 | $34,690 | $6,720 | $27,970 |
| 2021 | $1,722 | $27,180 | $4,800 | $22,380 |
| 2020 | $1,677 | $27,180 | $4,800 | $22,380 |
| 2019 | $1,677 | $27,180 | $4,800 | $22,380 |
| 2018 | $1,702 | $27,180 | $4,800 | $22,380 |
| 2017 | $1,702 | $27,180 | $4,800 | $22,380 |
| 2016 | $1,371 | $26,570 | $4,000 | $22,570 |
| 2015 | $1,671 | $26,570 | $4,000 | $22,570 |
| 2014 | $2,069 | $4,000 | $4,000 | $0 |
Agents Affiliated with this Home
-
Carlie Ross

Seller's Agent in 2020
Carlie Ross
Century 21 Parker & Scroggins Realty - Benton
(501) 249-0416
147 Total Sales
-
Melissa Lax

Seller's Agent in 2013
Melissa Lax
Lax Realty & Vacation Rentals
(501) 844-5622
227 Total Sales
-
Debi Jones

Seller Co-Listing Agent in 2013
Debi Jones
Trademark Real Estate, Inc.
(501) 276-4446
218 Total Sales
-
Becky Tanner

Buyer's Agent in 2013
Becky Tanner
Tanner Realty
(501) 584-6555
115 Total Sales
Map
Source: Cooperative Arkansas REALTORS® MLS
MLS Number: 10347859
APN: 343-01500-099
- 1202 Meadows Dr
- RC Raleigh Plan at Centennial Valley - The Grove
- RC Guthrie Plan at Centennial Valley - The Grove
- RC Bridgeport Plan at Centennial Valley - The Grove
- RC Keswick Plan at Centennial Valley - The Grove
- RC Washington Plan at Centennial Valley - The Grove
- RC Foster II Plan at Centennial Valley - The Grove
- RC Clark Plan at Centennial Valley - The Grove
- RC Franklin Plan at Centennial Valley - The Grove
- RC Carnegie II Plan at Centennial Valley - The Grove
- RC Tucson Plan at Centennial Valley - The Grove
- RC Carlie II Plan at Centennial Valley - The Grove
- RC Coleman Plan at Centennial Valley - The Grove
- RC Taylor Plan at Centennial Valley - The Grove
- 3341 Wilshire Blvd
- 1495 Meadows Dr
- 1519 Meadows Dr
- 6089 Croft Ave
- 1009 Heritage Way
- Lot 8 Westridge Cir
