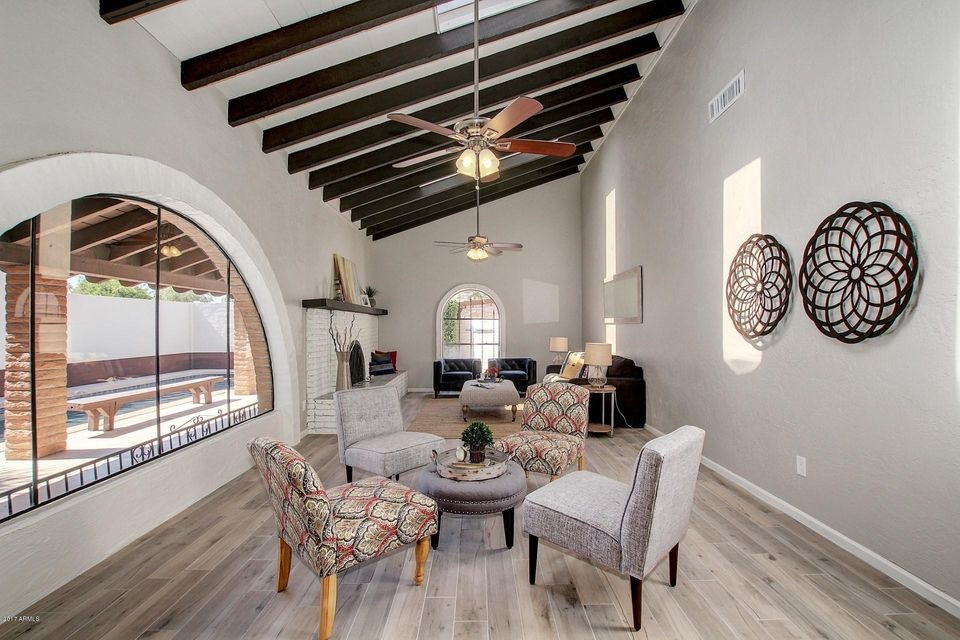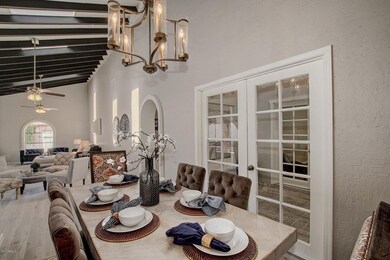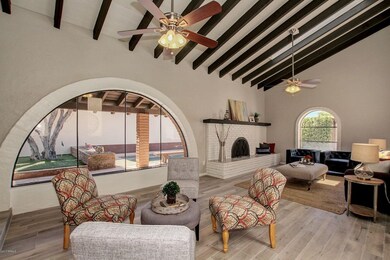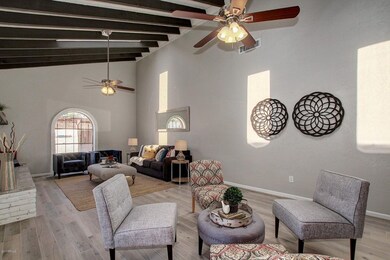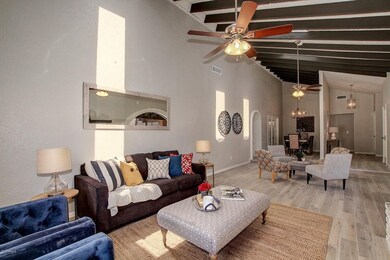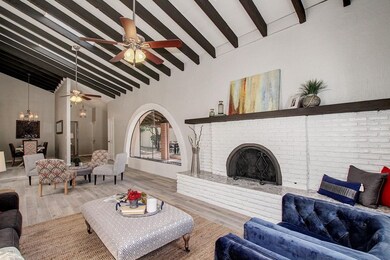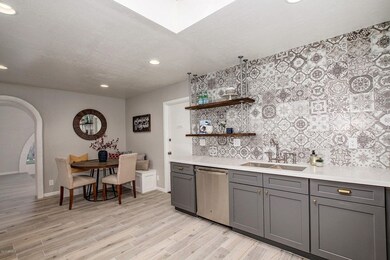
2081 E Alameda Dr Tempe, AZ 85282
Alameda NeighborhoodHighlights
- Private Pool
- No HOA
- 2 Car Direct Access Garage
- Vaulted Ceiling
- Covered patio or porch
- Eat-In Kitchen
About This Home
As of April 2021Full interior remodel that you are going to love! This is a very functional 3 bed, 2 bath, single level, 2 car garage, home that has all of the modern touches! New interior paint with all new light fixtures. New wood tile floors as well as new carpet throughout! Designer kitchen with brand new soft close cabinets, quartz countertops, white subway tile backsplash & cement tile accents with stainless steel appliances. Custom made kitchen banquette & open wood shelving! Generously sized family room with a beautiful concrete tiled bench near the wood burning fireplace! Master retreat is sure to impress with a fully remodeled master bathroom. Great backyard with a beautiful pool & patio area! No HOA! Come make this your dream home today!
Last Agent to Sell the Property
Keller Williams Realty East Valley License #BR563735000 Listed on: 06/16/2017

Last Buyer's Agent
Melissa Hoyt
HomeSmart License #SA566031000

Home Details
Home Type
- Single Family
Est. Annual Taxes
- $1,915
Year Built
- Built in 1969
Lot Details
- 5,419 Sq Ft Lot
- Block Wall Fence
- Artificial Turf
Parking
- 2 Car Direct Access Garage
- 2 Carport Spaces
- Garage Door Opener
Home Design
- Tile Roof
- Block Exterior
- Stucco
Interior Spaces
- 1,779 Sq Ft Home
- 1-Story Property
- Vaulted Ceiling
- Ceiling Fan
- Family Room with Fireplace
Kitchen
- Eat-In Kitchen
- Built-In Microwave
Flooring
- Carpet
- Tile
Bedrooms and Bathrooms
- 3 Bedrooms
- Remodeled Bathroom
- 2 Bathrooms
- Dual Vanity Sinks in Primary Bathroom
Outdoor Features
- Private Pool
- Covered patio or porch
Schools
- Curry Elementary School
- Connolly Middle School
- Mcclintock High School
Utilities
- Refrigerated Cooling System
- Heating Available
- Cable TV Available
Community Details
- No Home Owners Association
- Association fees include no fees
- Shalimar West Subdivision
Listing and Financial Details
- Tax Lot 44
- Assessor Parcel Number 133-47-306
Ownership History
Purchase Details
Home Financials for this Owner
Home Financials are based on the most recent Mortgage that was taken out on this home.Purchase Details
Purchase Details
Purchase Details
Purchase Details
Home Financials for this Owner
Home Financials are based on the most recent Mortgage that was taken out on this home.Purchase Details
Home Financials for this Owner
Home Financials are based on the most recent Mortgage that was taken out on this home.Purchase Details
Home Financials for this Owner
Home Financials are based on the most recent Mortgage that was taken out on this home.Purchase Details
Home Financials for this Owner
Home Financials are based on the most recent Mortgage that was taken out on this home.Similar Homes in the area
Home Values in the Area
Average Home Value in this Area
Purchase History
| Date | Type | Sale Price | Title Company |
|---|---|---|---|
| Warranty Deed | $586,000 | First Arizona Title Agency | |
| Interfamily Deed Transfer | -- | First Arizona Title Agency | |
| Interfamily Deed Transfer | -- | Accommodation | |
| Warranty Deed | -- | -- | |
| Warranty Deed | $373,000 | Security Title Agency Inc | |
| Warranty Deed | $260,000 | Security Title Agency | |
| Interfamily Deed Transfer | -- | Lsi Title Agency Inc | |
| Deed Of Distribution | -- | None Available |
Mortgage History
| Date | Status | Loan Amount | Loan Type |
|---|---|---|---|
| Open | $462,750 | New Conventional | |
| Previous Owner | $188,285 | New Conventional | |
| Previous Owner | $63,000 | New Conventional | |
| Previous Owner | $234,000 | Commercial | |
| Previous Owner | $165,481 | New Conventional | |
| Previous Owner | $117,000 | New Conventional | |
| Previous Owner | $80,000 | Credit Line Revolving |
Property History
| Date | Event | Price | Change | Sq Ft Price |
|---|---|---|---|---|
| 04/28/2021 04/28/21 | Sold | $586,000 | +12.7% | $313 / Sq Ft |
| 04/20/2021 04/20/21 | Pending | -- | -- | -- |
| 04/08/2021 04/08/21 | For Sale | $520,000 | +39.4% | $277 / Sq Ft |
| 08/04/2017 08/04/17 | Sold | $373,000 | -3.1% | $210 / Sq Ft |
| 07/05/2017 07/05/17 | Pending | -- | -- | -- |
| 06/29/2017 06/29/17 | For Sale | $385,000 | 0.0% | $216 / Sq Ft |
| 06/21/2017 06/21/17 | Pending | -- | -- | -- |
| 06/21/2017 06/21/17 | Price Changed | $385,000 | +2.7% | $216 / Sq Ft |
| 06/16/2017 06/16/17 | For Sale | $375,000 | +44.2% | $211 / Sq Ft |
| 03/31/2017 03/31/17 | Sold | $260,000 | -9.6% | $141 / Sq Ft |
| 03/18/2017 03/18/17 | Pending | -- | -- | -- |
| 02/28/2017 02/28/17 | Price Changed | $287,500 | -3.4% | $156 / Sq Ft |
| 02/07/2017 02/07/17 | Price Changed | $297,500 | -3.3% | $161 / Sq Ft |
| 01/03/2017 01/03/17 | Price Changed | $307,500 | -2.2% | $167 / Sq Ft |
| 11/29/2016 11/29/16 | Price Changed | $314,500 | -4.6% | $170 / Sq Ft |
| 10/23/2016 10/23/16 | Price Changed | $329,500 | -2.9% | $179 / Sq Ft |
| 09/25/2016 09/25/16 | For Sale | $339,500 | -- | $184 / Sq Ft |
Tax History Compared to Growth
Tax History
| Year | Tax Paid | Tax Assessment Tax Assessment Total Assessment is a certain percentage of the fair market value that is determined by local assessors to be the total taxable value of land and additions on the property. | Land | Improvement |
|---|---|---|---|---|
| 2025 | $2,194 | $23,103 | -- | -- |
| 2024 | $2,210 | $22,003 | -- | -- |
| 2023 | $2,210 | $42,720 | $8,540 | $34,180 |
| 2022 | $2,111 | $32,500 | $6,500 | $26,000 |
| 2021 | $2,152 | $30,430 | $6,080 | $24,350 |
| 2020 | $2,081 | $28,050 | $5,610 | $22,440 |
| 2019 | $2,041 | $23,500 | $4,700 | $18,800 |
| 2018 | $1,986 | $21,760 | $4,350 | $17,410 |
| 2017 | $2,223 | $20,360 | $4,070 | $16,290 |
| 2016 | $1,915 | $20,080 | $4,010 | $16,070 |
| 2015 | $1,852 | $19,060 | $3,810 | $15,250 |
Agents Affiliated with this Home
-
M
Seller's Agent in 2021
Melissa Hoyt
Tru Realty
-

Buyer's Agent in 2021
Carin Nguyen
Real Broker
(602) 832-7005
11 in this area
2,209 Total Sales
-
J
Buyer Co-Listing Agent in 2021
Jill Harrington
Real Broker
(623) 223-1663
1 in this area
42 Total Sales
-

Seller's Agent in 2017
Nate Randleman
Keller Williams Realty East Valley
(480) 540-7019
2 in this area
226 Total Sales
-

Seller's Agent in 2017
Gary Haden
Haden House
(480) 226-4839
6 Total Sales
-

Seller Co-Listing Agent in 2017
Sean Warren
eXp Realty
(480) 580-6764
43 Total Sales
Map
Source: Arizona Regional Multiple Listing Service (ARMLS)
MLS Number: 5621025
APN: 133-47-306
- 2847 S Bala Dr
- 2920 S Bala Dr Unit 48
- 2629 S Country Club Way
- 2167 E Aspen Dr
- 2052 E Aspen Dr
- 2938 S Country Club Way
- 1939 E Alameda Dr
- 2142 E Palmcroft Dr
- 2179 E Palmcroft Dr
- 2300 E Concorda Dr
- 2220 S Cottonwood Dr
- 1913 S River Dr
- 2015 E Southern Ave Unit 2
- 2015 E Southern Ave Unit 16
- 2015 E Southern Ave Unit 23
- 2134 E Broadway Rd Unit 1039
- 2134 E Broadway Rd Unit 1013
- 2134 E Broadway Rd Unit 1046
- 2134 E Broadway Rd Unit 2030
- 1934 E El Parque Dr
