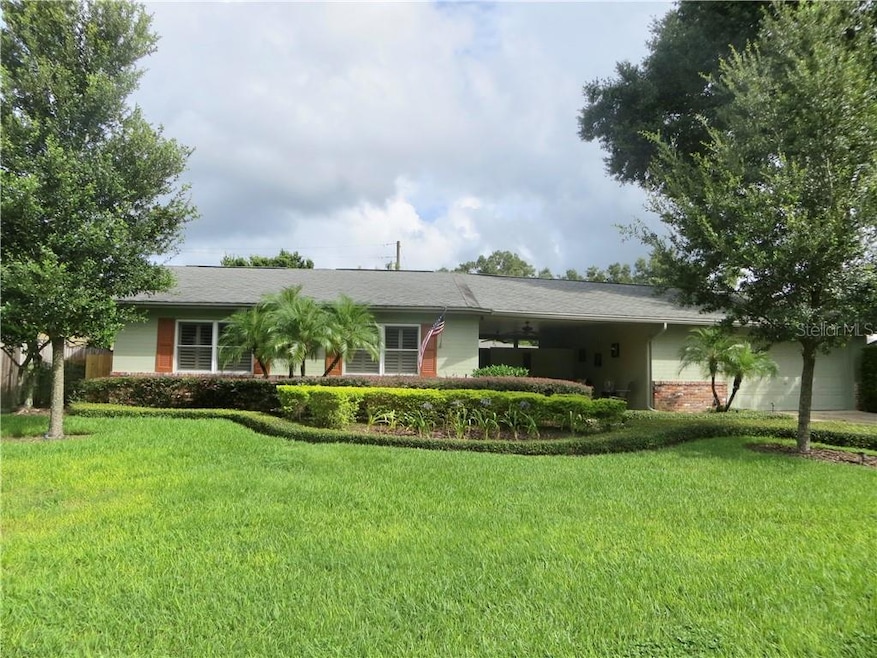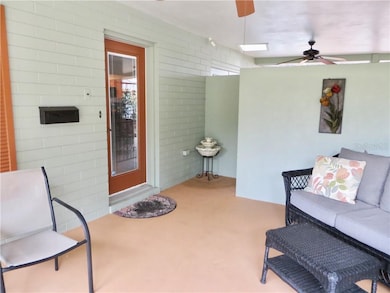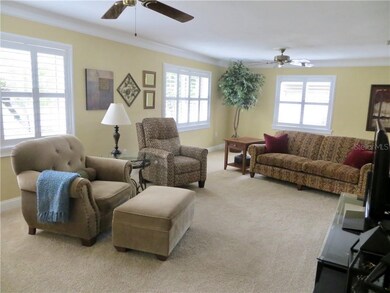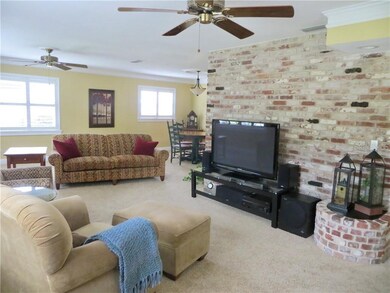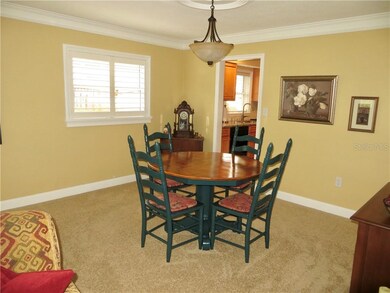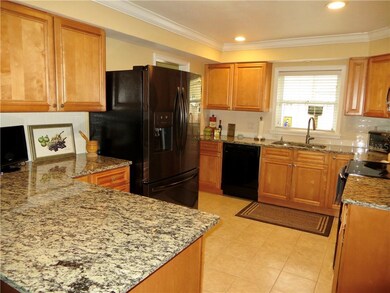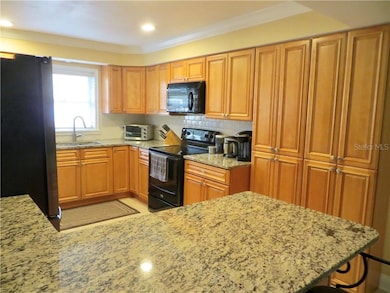
2081 Mohican Trail Maitland, FL 32751
Highlights
- Traditional Architecture
- Separate Formal Living Room
- Solid Surface Countertops
- Dommerich Elementary School Rated A
- L-Shaped Dining Room
- No HOA
About This Home
As of October 2020WILL TAKE BACK UP OFFER. Cute as can be in terrific location! Charming brick accent wall in formal living room with plantation shutters and new carpet. Seller has done many upgrades including new kitchen cabinets and granite counters plus crown molding in every room. Family room features wall of built in shelving and ceramic flooring. Both bathrooms updated with new counter tops and tile. All new doors throughout. Newly added wood window sills and casing around all windows gives such beautiful finished look. A/C 2014, water heater 2010. Large covered patio for enjoying the outdoors. 8 security cameras. Maintenance free back yard. Excellent school district walking distance to elementary & middle school. Safe family neighborhood has no HOA. Extra parking pad for third car or trailer. This property may be under visual or audio surveillance.
Last Agent to Sell the Property
COLDWELL BANKER REALTY License #333762 Listed on: 09/14/2020

Home Details
Home Type
- Single Family
Est. Annual Taxes
- $3,007
Year Built
- Built in 1962
Lot Details
- 9,073 Sq Ft Lot
- South Facing Home
- Irrigation
- Property is zoned RS-2
Parking
- 2 Car Garage
- Parking Pad
- Garage Door Opener
- Open Parking
Home Design
- Traditional Architecture
- Slab Foundation
- Shingle Roof
- Block Exterior
- Stucco
Interior Spaces
- 1,827 Sq Ft Home
- 1-Story Property
- Built-In Features
- Crown Molding
- Ceiling Fan
- Family Room
- Separate Formal Living Room
- L-Shaped Dining Room
- Formal Dining Room
- Fire and Smoke Detector
- Washer
Kitchen
- Range
- Dishwasher
- Solid Surface Countertops
- Solid Wood Cabinet
- Disposal
Flooring
- Carpet
- Ceramic Tile
Bedrooms and Bathrooms
- 3 Bedrooms
- Walk-In Closet
- 2 Full Bathrooms
Outdoor Features
- Covered patio or porch
- Exterior Lighting
- Shed
Schools
- Dommerich Elementary School
- Maitland Middle School
- Winter Park High School
Utilities
- Central Heating and Cooling System
- Electric Water Heater
- Cable TV Available
Community Details
- No Home Owners Association
- Highland Park Estates/Dommerich Subdivision
Listing and Financial Details
- Down Payment Assistance Available
- Homestead Exemption
- Visit Down Payment Resource Website
- Legal Lot and Block 11 / C
- Assessor Parcel Number 29-21-30-3578-03-110
Ownership History
Purchase Details
Home Financials for this Owner
Home Financials are based on the most recent Mortgage that was taken out on this home.Purchase Details
Purchase Details
Home Financials for this Owner
Home Financials are based on the most recent Mortgage that was taken out on this home.Purchase Details
Purchase Details
Home Financials for this Owner
Home Financials are based on the most recent Mortgage that was taken out on this home.Similar Homes in Maitland, FL
Home Values in the Area
Average Home Value in this Area
Purchase History
| Date | Type | Sale Price | Title Company |
|---|---|---|---|
| Warranty Deed | $410,000 | Sunbelt Title Agency | |
| Warranty Deed | $242,500 | Sunbelt Title Agency | |
| Warranty Deed | $265,000 | Titlecorp Of Florida Inc | |
| Warranty Deed | $169,900 | -- | |
| Warranty Deed | $150,000 | -- |
Mortgage History
| Date | Status | Loan Amount | Loan Type |
|---|---|---|---|
| Open | $328,000 | New Conventional | |
| Previous Owner | $125,000 | Purchase Money Mortgage | |
| Previous Owner | $120,000 | New Conventional | |
| Closed | $40,000 | No Value Available |
Property History
| Date | Event | Price | Change | Sq Ft Price |
|---|---|---|---|---|
| 05/29/2025 05/29/25 | For Sale | $645,000 | +57.3% | $353 / Sq Ft |
| 10/23/2020 10/23/20 | Sold | $410,000 | -2.1% | $224 / Sq Ft |
| 09/17/2020 09/17/20 | Pending | -- | -- | -- |
| 09/14/2020 09/14/20 | For Sale | $419,000 | -- | $229 / Sq Ft |
Tax History Compared to Growth
Tax History
| Year | Tax Paid | Tax Assessment Tax Assessment Total Assessment is a certain percentage of the fair market value that is determined by local assessors to be the total taxable value of land and additions on the property. | Land | Improvement |
|---|---|---|---|---|
| 2025 | $8,137 | $506,050 | -- | -- |
| 2024 | $7,409 | $506,050 | -- | -- |
| 2023 | $7,409 | $517,969 | $260,000 | $257,969 |
| 2022 | $6,344 | $440,705 | $240,000 | $200,705 |
| 2021 | $5,521 | $345,639 | $199,000 | $146,639 |
| 2020 | $2,913 | $227,606 | $0 | $0 |
| 2019 | $3,008 | $222,489 | $0 | $0 |
| 2018 | $2,985 | $218,341 | $0 | $0 |
| 2017 | $2,948 | $302,094 | $181,000 | $121,094 |
| 2016 | $2,914 | $289,303 | $181,000 | $108,303 |
| 2015 | $2,970 | $242,379 | $120,000 | $122,379 |
| 2014 | $2,989 | $229,647 | $110,000 | $119,647 |
Agents Affiliated with this Home
-
Pam White

Seller's Agent in 2020
Pam White
COLDWELL BANKER REALTY
(407) 256-8776
1 in this area
42 Total Sales
-
Shirley Jones

Buyer's Agent in 2020
Shirley Jones
COLDWELL BANKER RESIDENTIAL RE
(407) 719-9180
23 in this area
98 Total Sales
Map
Source: Stellar MLS
MLS Number: O5892075
APN: 29-2130-3578-03-110
- 2020 Geronimo Trail
- 2040 Mohawk Trail
- 2004 Mohawk Trail
- 2148 Chippewa Trail
- 1201 Manchester Rd
- 2319 Falmouth Rd
- 2171 Chippewa Trail
- 1231 Sidcup Rd
- 2021 Sunderland Rd
- 1231 Glastonberry Rd
- 2350 Worthington Rd
- 901 Ponca Trail
- 2106 Tuscarora Trail
- 2337 Worthington Rd
- 2450 Mcintosh Way
- 2460 Worthington Rd
- 2318 Mohawk Trail
- 2632 Derbyshire Rd
- 2631 Falmouth Rd
- 1913 Poinsetta Ln
