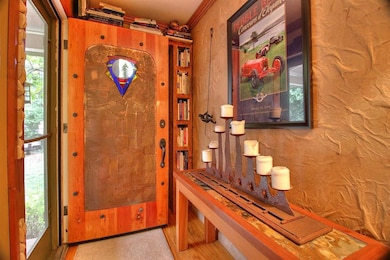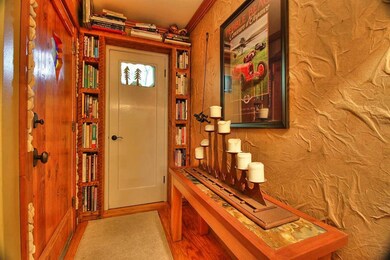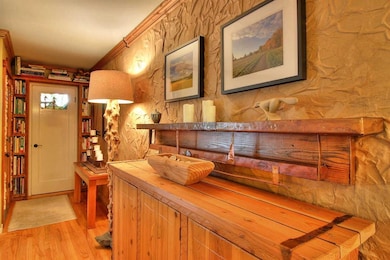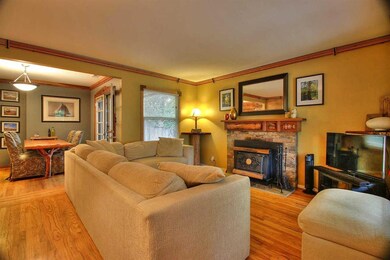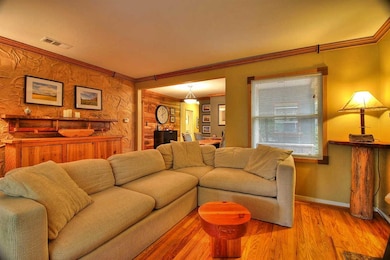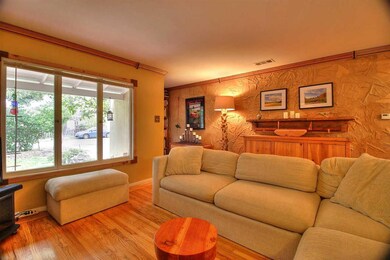
2081 Ralmar Ave East Palo Alto, CA 94303
Highlights
- Wood Burning Stove
- Traditional Architecture
- Granite Countertops
- Menlo-Atherton High School Rated A
- Wood Flooring
- Neighborhood Views
About This Home
As of April 2021Truly One of a Kind Craftsman Single Family Home with Quality Custom finishes throughout. Solid Oak Hardwood Flooring, Handmade Crown Moldings plus Wooden Window and Interior Door Framing. Perfectly Remodeled Custom Kitchen has Recessed and Drop Lighting, Oversized Stainless Steel Sink with real stone backsplash plus dishwasher. Original fully functioning Gas Wedgewood Double Oven with 4 burner gas stovetop. 3 bedrooms in total, Large Master Bedroom with walk-in closet and one bedroom has built-in Murphys Bed which offers additional floorspace options (Yoga/Fitness/Office Space). Private & Quiet Backyard has lots of room for entertaining and large Organic Soil Garden plus a Workshop with power and separate Storage Shed. Washer and Dryer included, 2 car garage with optional workbench. Just less than a 2 mile drive to Facebook HQ and approximately a 10 minute drive to Googleplex!!
Last Agent to Sell the Property
Coldwell Banker Realty License #01274256 Listed on: 09/06/2018

Last Buyer's Agent
Avi Urban
Christie's International Real Estate Sereno License #01485729

Home Details
Home Type
- Single Family
Est. Annual Taxes
- $14,725
Year Built
- Built in 1952
Lot Details
- 5,040 Sq Ft Lot
- Southwest Facing Home
- Wood Fence
- Level Lot
- Sprinklers on Timer
- Back Yard
- Zoning described as R10006
Parking
- 2 Car Garage
- Off-Street Parking
Home Design
- Traditional Architecture
- Wood Frame Construction
- Composition Roof
- Concrete Perimeter Foundation
- Stucco
Interior Spaces
- 1,000 Sq Ft Home
- 1-Story Property
- Wood Burning Stove
- Wood Burning Fireplace
- Double Pane Windows
- Formal Entry
- Living Room with Fireplace
- Dining Room
- Wood Flooring
- Neighborhood Views
Kitchen
- Double Oven
- Gas Oven
- Range Hood
- Dishwasher
- Granite Countertops
Bedrooms and Bathrooms
- 3 Bedrooms
- 1 Full Bathroom
- Bathtub with Shower
Laundry
- Laundry in Garage
- Dryer
- Washer
- Laundry Tub
Outdoor Features
- Balcony
- Shed
Utilities
- Forced Air Heating System
- Satellite Dish
- Cable TV Available
Community Details
- Courtyard
Listing and Financial Details
- Assessor Parcel Number 063-141-140
Ownership History
Purchase Details
Purchase Details
Home Financials for this Owner
Home Financials are based on the most recent Mortgage that was taken out on this home.Purchase Details
Home Financials for this Owner
Home Financials are based on the most recent Mortgage that was taken out on this home.Purchase Details
Purchase Details
Home Financials for this Owner
Home Financials are based on the most recent Mortgage that was taken out on this home.Purchase Details
Home Financials for this Owner
Home Financials are based on the most recent Mortgage that was taken out on this home.Purchase Details
Similar Homes in the area
Home Values in the Area
Average Home Value in this Area
Purchase History
| Date | Type | Sale Price | Title Company |
|---|---|---|---|
| Gift Deed | -- | -- | |
| Grant Deed | $1,282,000 | First American Title Company | |
| Grant Deed | $1,080,000 | Lawyers Title Company | |
| Interfamily Deed Transfer | -- | None Available | |
| Grant Deed | $499,000 | First American Title Company | |
| Grant Deed | $220,000 | First American Title Co | |
| Gift Deed | -- | -- |
Mortgage History
| Date | Status | Loan Amount | Loan Type |
|---|---|---|---|
| Previous Owner | $1,089,700 | New Conventional | |
| Previous Owner | $511,000 | New Conventional | |
| Previous Owner | $516,000 | New Conventional | |
| Previous Owner | $401,630 | New Conventional | |
| Previous Owner | $417,000 | Unknown | |
| Previous Owner | $399,200 | Purchase Money Mortgage | |
| Previous Owner | $175,000 | Seller Take Back |
Property History
| Date | Event | Price | Change | Sq Ft Price |
|---|---|---|---|---|
| 04/08/2021 04/08/21 | Sold | $1,282,000 | +2.7% | $1,282 / Sq Ft |
| 02/20/2021 02/20/21 | Pending | -- | -- | -- |
| 02/18/2021 02/18/21 | For Sale | $1,248,000 | +16.3% | $1,248 / Sq Ft |
| 03/08/2019 03/08/19 | Sold | $1,073,000 | -2.3% | $1,073 / Sq Ft |
| 02/19/2019 02/19/19 | Pending | -- | -- | -- |
| 10/28/2018 10/28/18 | Price Changed | $1,098,000 | -6.8% | $1,098 / Sq Ft |
| 10/02/2018 10/02/18 | Price Changed | $1,178,000 | -1.7% | $1,178 / Sq Ft |
| 09/06/2018 09/06/18 | For Sale | $1,198,000 | -- | $1,198 / Sq Ft |
Tax History Compared to Growth
Tax History
| Year | Tax Paid | Tax Assessment Tax Assessment Total Assessment is a certain percentage of the fair market value that is determined by local assessors to be the total taxable value of land and additions on the property. | Land | Improvement |
|---|---|---|---|---|
| 2023 | $14,725 | $1,170,000 | $828,000 | $342,000 |
| 2022 | $15,785 | $1,307,640 | $996,540 | $311,100 |
| 2021 | $13,465 | $1,105,798 | $951,213 | $154,585 |
| 2020 | $13,294 | $1,094,460 | $941,460 | $153,000 |
| 2019 | $8,310 | $623,520 | $311,760 | $311,760 |
| 2018 | $8,144 | $611,296 | $305,648 | $305,648 |
| 2017 | $7,858 | $599,310 | $299,655 | $299,655 |
| 2016 | $7,800 | $587,560 | $293,780 | $293,780 |
| 2015 | $7,689 | $578,736 | $289,368 | $289,368 |
| 2014 | $7,532 | $567,400 | $283,700 | $283,700 |
Agents Affiliated with this Home
-
Brett Caviness

Seller's Agent in 2021
Brett Caviness
Compass
(650) 464-8293
2 in this area
102 Total Sales
-

Buyer's Agent in 2021
Kun Yang
Next Realty
(408) 667-7535
1 in this area
34 Total Sales
-
Arpad Racz

Seller's Agent in 2019
Arpad Racz
Coldwell Banker Realty
(408) 252-0976
46 Total Sales
-

Buyer's Agent in 2019
Avi Urban
Sereno Group
(650) 305-1111
37 Total Sales
Map
Source: MLSListings
MLS Number: ML81722075
APN: 063-141-140
- 206 Donohoe St
- 2160 Menalto Ave
- 2154 Dumbarton Ave
- 262 Oconnor St
- 315 Garden St
- 2256 Poplar Ave
- 508 Pope St
- 2284 Dumbarton Ave
- 192 Oak Ct
- 2336 Palo Verde Ave
- 348 Central Ave
- 2271 Euclid Ave
- 1399 Woodland Ave
- 329 Pope St
- 420 Palm St
- 2301 Poplar Ave
- 121 Pope St
- 1307 University Ave
- 2389 Glen Way
- 1661 University Ave

