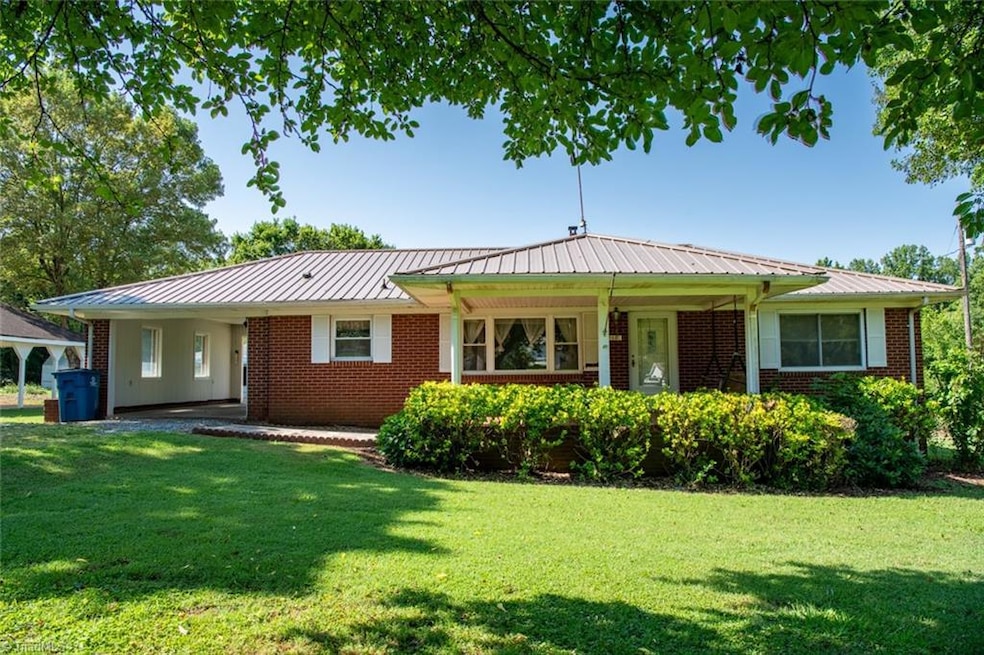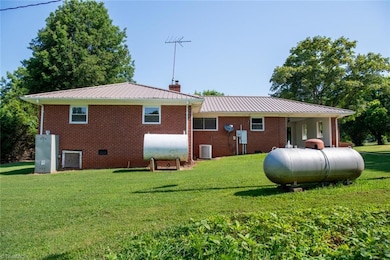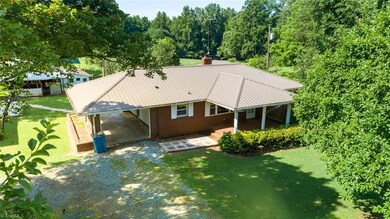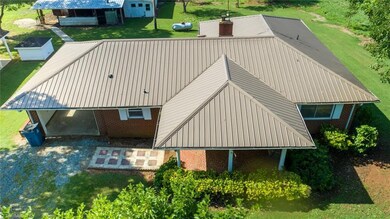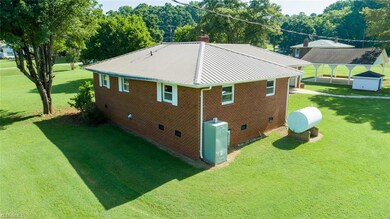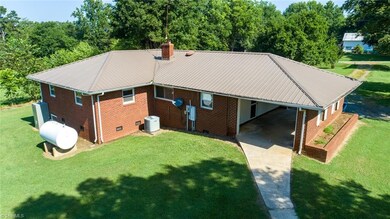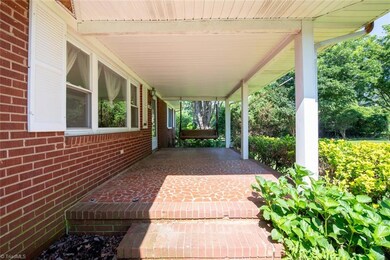
2081 Stone Street Extension Mebane, NC 27302
Estimated payment $2,877/month
Highlights
- Wood Flooring
- No HOA
- Carport
About This Home
Vintage ranch style 3BR/2BA home with 10+ acres located just minutes from interstates 85 and 40. At one time this was a working farm with cows and chickens and now awaits a new owner to restore it. House has hardwood and LVP floors with linoleum in the laundry room. Heated by oil but also has a wood burning hot water system. Propane is used for the heater in the den and the recently replaced water heater. AC is electric. The storage building needs some repair. It has a kitchen area that was used to make sausage and the kitchen equipment conveys. The wood stove has been converted to propane. The back of this building was used as a shop. The floor in part of the storage area needs replacing. The large chicken house was converted to handle cattle as well as chickens. Small greenhouse and a shed that tractors were parked under. Crabapple and pecan trees are on the property and a small creek is at the rear of the property. This property is part of an estate and is being sold ''as is''.
Listing Agent
COLDWELL BANKER HOWARD PERRY & WALSTON License #286350 Listed on: 06/26/2025

Home Details
Home Type
- Single Family
Est. Annual Taxes
- $2,033
Year Built
- Built in 1961
Lot Details
- 10.4 Acre Lot
Parking
- 3 Car Garage
- Carport
- Driveway
Home Design
- Brick Exterior Construction
Interior Spaces
- 1,448 Sq Ft Home
- Property has 1 Level
- Pull Down Stairs to Attic
Flooring
- Wood
- Laminate
- Vinyl
Bedrooms and Bathrooms
- 3 Bedrooms
- 2 Full Bathrooms
Schools
- Hawfields Middle School
- Southeast High School
Utilities
- Multiple Heating Units
- Heat Pump System
- Heating System Uses Propane
- Well
- Gas Water Heater
Community Details
- No Home Owners Association
Listing and Financial Details
- Assessor Parcel Number 160105
- 1% Total Tax Rate
Map
Home Values in the Area
Average Home Value in this Area
Tax History
| Year | Tax Paid | Tax Assessment Tax Assessment Total Assessment is a certain percentage of the fair market value that is determined by local assessors to be the total taxable value of land and additions on the property. | Land | Improvement |
|---|---|---|---|---|
| 2024 | $2,033 | $362,446 | $163,396 | $199,050 |
| 2023 | $1,889 | $362,446 | $163,396 | $199,050 |
| 2022 | $1,696 | $217,084 | $99,346 | $117,738 |
| 2021 | $1,717 | $217,084 | $99,346 | $117,738 |
| 2020 | $1,739 | $217,084 | $99,346 | $117,738 |
| 2019 | $1,748 | $217,084 | $99,346 | $117,738 |
| 2018 | $0 | $217,084 | $99,346 | $117,738 |
| 2017 | $1,552 | $217,084 | $99,346 | $117,738 |
| 2016 | $1,463 | $204,580 | $106,496 | $98,084 |
| 2015 | $1,455 | $204,580 | $106,496 | $98,084 |
| 2014 | -- | $204,580 | $106,496 | $98,084 |
Property History
| Date | Event | Price | Change | Sq Ft Price |
|---|---|---|---|---|
| 06/26/2025 06/26/25 | For Sale | $489,000 | -- | $338 / Sq Ft |
Similar Homes in Mebane, NC
Source: Triad MLS
MLS Number: 1185552
APN: 160105
- 1404 Iron Dr
- 1107 Torrey Pines Ct
- 878 Pilot St
- 510 Quaker Creek Dr
- 102 Village Dr
- 315 Huckleberry Loop
- 116 E Main St
- 600 Deerfield Trace
- 100 Willow Brook Ct
- 2545 Lily Dr
- 1109 Cedar Ridge Dr
- 1028 Cherry Stem Rd
- 2932 Egert Dr
- 2338 Lily Dr
- 1301 E Dogwood Dr
- 1750 Pie Filling Dr
- 2215 Cherry Creek Rd
- 2234 Cherry Creek Rd
- 5025 Pilatus Way
- 3001 Bermuda Bay Ln
