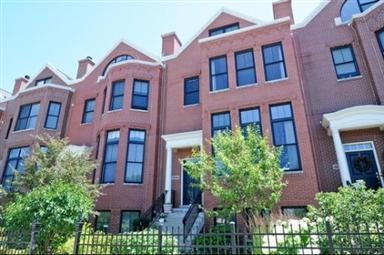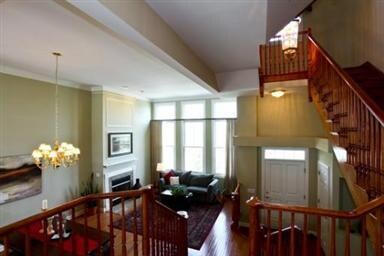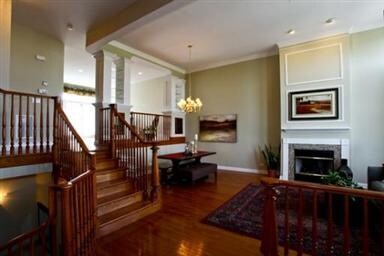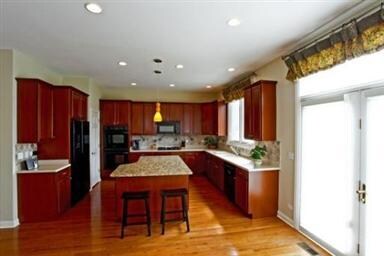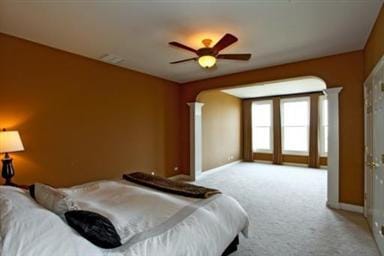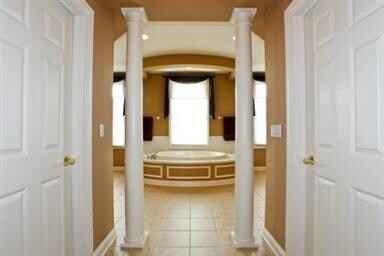
2081 Valor Ct Unit 24 Glenview, IL 60026
The Glen NeighborhoodHighlights
- Wood Flooring
- Sitting Room
- Balcony
- Glen Grove Elementary School Rated A-
- Breakfast Room
- Attached Garage
About This Home
As of June 2025Fabulous townhome w/Golf Course Views! 3 bed/3.1 bath. Finished lower level with full bath. Beautiful hardwood floors thru out main level, stairs and hallways. Gourmet kitchen with access to spacious deck. Large Living/Dining room combo with fireplace. Lux master suite w/sitting room & walk-in closets. 2 large bedrooms on 4th level with shared bath. Spacious 2 car garage. Walk to everything!
Last Buyer's Agent
Semi Kim
Baird & Warner
Townhouse Details
Home Type
- Townhome
Est. Annual Taxes
- $13,994
Year Built
- 2003
HOA Fees
- $310 per month
Parking
- Attached Garage
- Garage Transmitter
- Garage Door Opener
- Driveway
- Parking Included in Price
Home Design
- Brick Exterior Construction
- Slab Foundation
- Asphalt Shingled Roof
Interior Spaces
- Sitting Room
- Breakfast Room
- Wood Flooring
Kitchen
- Breakfast Bar
- Dishwasher
Bedrooms and Bathrooms
- Primary Bathroom is a Full Bathroom
- Separate Shower
Outdoor Features
- Balcony
Utilities
- Forced Air Heating and Cooling System
- Heating System Uses Gas
- Lake Michigan Water
Community Details
- Pets Allowed
Ownership History
Purchase Details
Home Financials for this Owner
Home Financials are based on the most recent Mortgage that was taken out on this home.Purchase Details
Purchase Details
Home Financials for this Owner
Home Financials are based on the most recent Mortgage that was taken out on this home.Similar Homes in Glenview, IL
Home Values in the Area
Average Home Value in this Area
Purchase History
| Date | Type | Sale Price | Title Company |
|---|---|---|---|
| Warranty Deed | $739,000 | Fidelity National Title | |
| Warranty Deed | $572,500 | First American Title | |
| Warranty Deed | $611,000 | Stewart Title |
Mortgage History
| Date | Status | Loan Amount | Loan Type |
|---|---|---|---|
| Previous Owner | $347,065 | New Conventional | |
| Previous Owner | $397,000 | New Conventional | |
| Previous Owner | $196,844 | Credit Line Revolving | |
| Previous Owner | $200,000 | Unknown | |
| Previous Owner | $490,272 | Purchase Money Mortgage |
Property History
| Date | Event | Price | Change | Sq Ft Price |
|---|---|---|---|---|
| 06/09/2025 06/09/25 | Sold | $739,000 | 0.0% | $231 / Sq Ft |
| 05/10/2025 05/10/25 | Pending | -- | -- | -- |
| 05/08/2025 05/08/25 | For Sale | $739,000 | +29.1% | $231 / Sq Ft |
| 02/24/2012 02/24/12 | Sold | $572,500 | -6.5% | -- |
| 12/16/2011 12/16/11 | Pending | -- | -- | -- |
| 11/28/2011 11/28/11 | For Sale | $612,500 | 0.0% | -- |
| 09/02/2011 09/02/11 | Pending | -- | -- | -- |
| 08/26/2011 08/26/11 | Price Changed | $612,500 | -5.6% | -- |
| 08/04/2011 08/04/11 | For Sale | $649,000 | 0.0% | -- |
| 06/13/2011 06/13/11 | Pending | -- | -- | -- |
| 06/09/2011 06/09/11 | Price Changed | $649,000 | -2.4% | -- |
| 05/16/2011 05/16/11 | For Sale | $665,000 | -- | -- |
Tax History Compared to Growth
Tax History
| Year | Tax Paid | Tax Assessment Tax Assessment Total Assessment is a certain percentage of the fair market value that is determined by local assessors to be the total taxable value of land and additions on the property. | Land | Improvement |
|---|---|---|---|---|
| 2024 | $13,994 | $66,540 | $7,658 | $58,882 |
| 2023 | $13,577 | $66,540 | $7,658 | $58,882 |
| 2022 | $13,577 | $66,540 | $7,658 | $58,882 |
| 2021 | $14,319 | $60,861 | $3,675 | $57,186 |
| 2020 | $14,205 | $60,861 | $3,675 | $57,186 |
| 2019 | $13,237 | $66,891 | $3,675 | $63,216 |
| 2018 | $12,713 | $58,711 | $3,216 | $55,495 |
| 2017 | $12,388 | $58,711 | $3,216 | $55,495 |
| 2016 | $11,891 | $58,711 | $3,216 | $55,495 |
| 2015 | $11,637 | $51,489 | $2,603 | $48,886 |
| 2014 | $11,436 | $51,489 | $2,603 | $48,886 |
| 2013 | $11,440 | $53,104 | $2,603 | $50,501 |
Agents Affiliated with this Home
-
Lisa Trace

Seller's Agent in 2025
Lisa Trace
@ Properties
(708) 710-4104
1 in this area
186 Total Sales
-
Samantha Trace

Seller Co-Listing Agent in 2025
Samantha Trace
@ Properties
(847) 571-0537
1 in this area
148 Total Sales
-
Pauline Atou

Buyer's Agent in 2025
Pauline Atou
Century 21 Circle
(773) 544-0044
1 in this area
25 Total Sales
-
Missy Jerfita

Seller's Agent in 2012
Missy Jerfita
Compass
(847) 913-6300
90 in this area
323 Total Sales
-
Vittoria Logli

Seller Co-Listing Agent in 2012
Vittoria Logli
@ Properties
(847) 810-8438
56 in this area
261 Total Sales
-
S
Buyer's Agent in 2012
Semi Kim
Baird & Warner
Map
Source: Midwest Real Estate Data (MRED)
MLS Number: MRD07808045
APN: 04-27-103-050-1024
- 2013 Valor Ct Unit 41
- 2056 Valor Ct Unit 15
- 2028 Valor Ct Unit 8
- 2171 Patriot Blvd
- 1855 Admiral Ct Unit 97
- 1867 Admiral Ct Unit 91
- 2531 Violet St
- 2750 Commons Dr Unit 412
- 1669 Monterey Dr
- 1597 Monterey Dr
- 1619 Patriot Blvd
- 1613 Constitution Dr
- 1608 Saratoga Ln
- 1724 Bluestem Ln Unit 2
- 187 Princeton Ln Unit 35RG18
- 2213 Strawberry Ln
- 3700 Capri Unit 607 Ct Unit 607
- 125 Yale Ct Unit 32LK12
- 2246 Strawberry Ln
- 315 Princeton Ln Unit 50RH31
