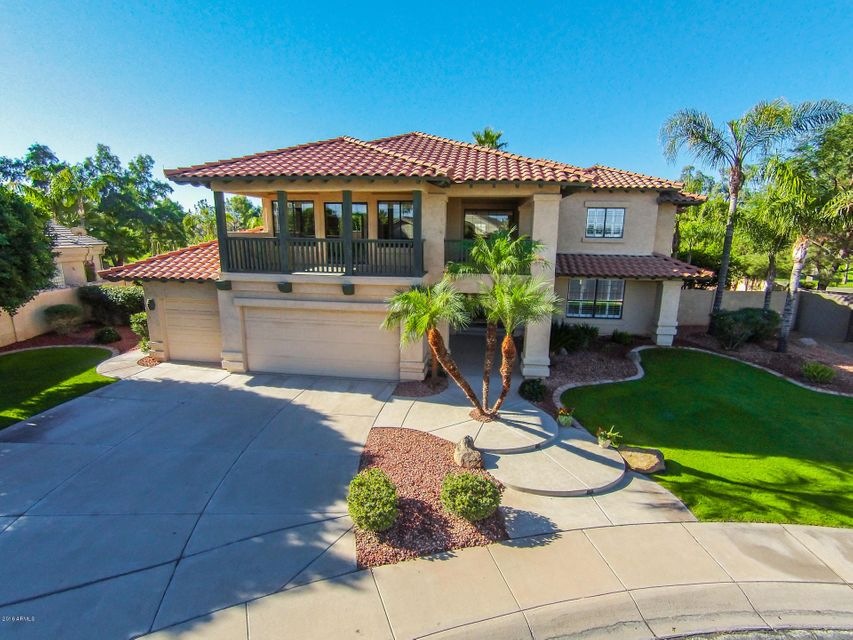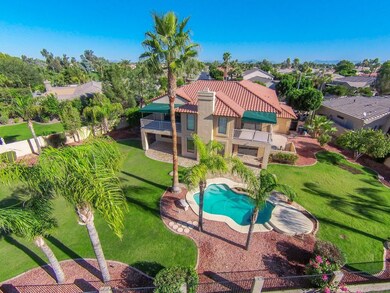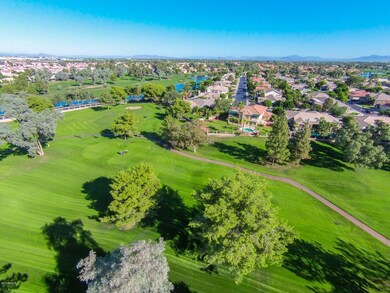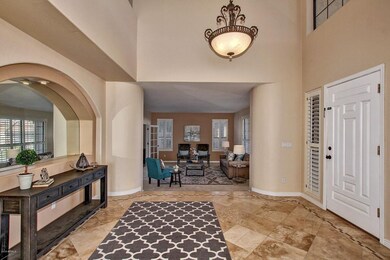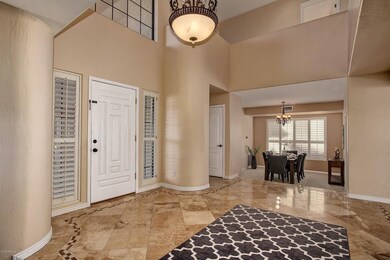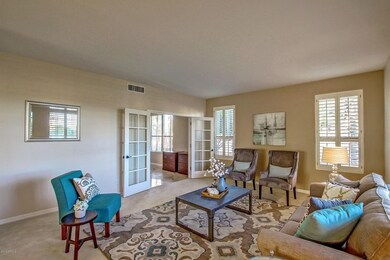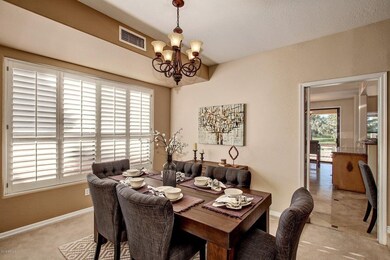
2081 W Hemlock Way Chandler, AZ 85248
Ocotillo NeighborhoodHighlights
- On Golf Course
- Play Pool
- Gated Community
- Jacobson Elementary School Rated A
- Sitting Area In Primary Bedroom
- 0.41 Acre Lot
About This Home
As of February 2017Located in the gated Estates at Ocotillo, Chandler's tucked-away golf & lake community of 73 semi-custom homes. Hemlock Way is privately set inside the heart of Jacaranda Parkway. Nearly half-acre corner lot, with a sweeping backyard for your palm-framed paradise! Double Fairway & Sunset VIEWS. Updated Travertine floors. New Trane AC units. Kitchen has Granite counters, Stainless appliances, cooking island & Breakfast Bar. Reverse Osmosis filtered water. Kitchen opens to Family Room with gas fireplace, vaulted ceiling & sliding doors to travertine paver Patios & Pool. Multiple outdoor living spaces for shade & sun. Expansive grassy play areas. 3450 SF two-story featuring 4 Bedrooms & 3 Baths. Main level Den as 5th Bedroom option with French Doors to Living Room. Master Retreat features sitting area & private balcony with birds-eye view of lush, green fairways. Master Bathroom has soaking tub, separate shower & roomy walk-in closets. Two bedrooms upstairs share a Jack & Jill bathroom. Generous 4th BR is optional Bonus or Game Room with wrap-around balcony. Entertainer's dream with flowing interior & exterior spaces, multiple Patios & Balconies. 3rd-car Garage has pass-through with garage door to side yard. Resident discounts at Ocotillo Golf Resort. Nearby Chandler's best shopping & dining, parks, Ocotillo Village Health Club & Spa, TOP schools, Intel & Orbital. Tucked inside Jacaranda Parkway, the 4-mile Ocotillo "loop" for exercise enthusiasts. Make it yours TODAY!
Last Agent to Sell the Property
West USA Realty License #SA557206000 Listed on: 11/24/2016

Home Details
Home Type
- Single Family
Est. Annual Taxes
- $4,869
Year Built
- Built in 1996
Lot Details
- 0.41 Acre Lot
- On Golf Course
- Wrought Iron Fence
- Block Wall Fence
- Corner Lot
- Front and Back Yard Sprinklers
- Grass Covered Lot
Parking
- 3 Car Direct Access Garage
- Side or Rear Entrance to Parking
- Garage Door Opener
Home Design
- Wood Frame Construction
- Tile Roof
- Stucco
Interior Spaces
- 3,451 Sq Ft Home
- 2-Story Property
- Vaulted Ceiling
- Gas Fireplace
- Double Pane Windows
- Family Room with Fireplace
Kitchen
- Eat-In Kitchen
- Breakfast Bar
- <<builtInMicrowave>>
- Dishwasher
- Kitchen Island
- Granite Countertops
Flooring
- Carpet
- Stone
Bedrooms and Bathrooms
- 4 Bedrooms
- Sitting Area In Primary Bedroom
- Walk-In Closet
- Primary Bathroom is a Full Bathroom
- 3 Bathrooms
- Dual Vanity Sinks in Primary Bathroom
- Bathtub With Separate Shower Stall
Laundry
- Laundry in unit
- Washer and Dryer Hookup
Outdoor Features
- Play Pool
- Balcony
- Covered patio or porch
Schools
- Anna Marie Jacobson Elementary School
- Bogle Junior High School
- Hamilton High School
Utilities
- Refrigerated Cooling System
- Heating System Uses Natural Gas
- Water Filtration System
- High Speed Internet
- Cable TV Available
Listing and Financial Details
- Tax Lot 50
- Assessor Parcel Number 303-39-804
Community Details
Overview
- Property has a Home Owners Association
- Premier Comm Mgmt Association, Phone Number (480) 704-2900
- Built by Maracay Homes
- Estates At Ocotillo Subdivision
- Community Lake
Recreation
- Golf Course Community
- Tennis Courts
- Community Playground
- Bike Trail
Security
- Gated Community
Ownership History
Purchase Details
Purchase Details
Home Financials for this Owner
Home Financials are based on the most recent Mortgage that was taken out on this home.Purchase Details
Home Financials for this Owner
Home Financials are based on the most recent Mortgage that was taken out on this home.Purchase Details
Purchase Details
Purchase Details
Purchase Details
Purchase Details
Home Financials for this Owner
Home Financials are based on the most recent Mortgage that was taken out on this home.Purchase Details
Purchase Details
Home Financials for this Owner
Home Financials are based on the most recent Mortgage that was taken out on this home.Purchase Details
Home Financials for this Owner
Home Financials are based on the most recent Mortgage that was taken out on this home.Similar Homes in the area
Home Values in the Area
Average Home Value in this Area
Purchase History
| Date | Type | Sale Price | Title Company |
|---|---|---|---|
| Special Warranty Deed | -- | New Title Company Name | |
| Warranty Deed | $563,000 | Stewart Title Arizona Agency | |
| Warranty Deed | $421,500 | American Title Ins Agency | |
| Interfamily Deed Transfer | -- | American Title Insurance | |
| Interfamily Deed Transfer | -- | Chicago Title Insurance Co | |
| Warranty Deed | -- | Chicago Title Insurance Co | |
| Warranty Deed | $447,500 | Chicago Title Insurance Co | |
| Warranty Deed | $425,000 | Security Title Agency | |
| Interfamily Deed Transfer | -- | -- | |
| Warranty Deed | -- | -- | |
| Warranty Deed | $373,629 | Security Title Agency |
Mortgage History
| Date | Status | Loan Amount | Loan Type |
|---|---|---|---|
| Previous Owner | $410,000 | New Conventional | |
| Previous Owner | $415,000 | Stand Alone Refi Refinance Of Original Loan | |
| Previous Owner | $422,250 | New Conventional | |
| Previous Owner | $251,800 | New Conventional | |
| Previous Owner | $460,000 | Credit Line Revolving | |
| Previous Owner | $217,000 | Credit Line Revolving | |
| Previous Owner | $122,000 | Credit Line Revolving | |
| Previous Owner | $300,700 | New Conventional | |
| Previous Owner | $325,000 | New Conventional | |
| Previous Owner | $173,600 | New Conventional | |
| Closed | $99,725 | No Value Available |
Property History
| Date | Event | Price | Change | Sq Ft Price |
|---|---|---|---|---|
| 04/01/2017 04/01/17 | Rented | $2,950 | 0.0% | -- |
| 03/24/2017 03/24/17 | Under Contract | -- | -- | -- |
| 03/08/2017 03/08/17 | For Rent | $2,950 | 0.0% | -- |
| 02/23/2017 02/23/17 | Sold | $563,000 | -2.8% | $163 / Sq Ft |
| 01/08/2017 01/08/17 | Pending | -- | -- | -- |
| 11/24/2016 11/24/16 | For Sale | $579,000 | -- | $168 / Sq Ft |
Tax History Compared to Growth
Tax History
| Year | Tax Paid | Tax Assessment Tax Assessment Total Assessment is a certain percentage of the fair market value that is determined by local assessors to be the total taxable value of land and additions on the property. | Land | Improvement |
|---|---|---|---|---|
| 2025 | $5,456 | $70,465 | -- | -- |
| 2024 | $6,359 | $67,109 | -- | -- |
| 2023 | $6,359 | $80,480 | $16,090 | $64,390 |
| 2022 | $6,158 | $60,870 | $12,170 | $48,700 |
| 2021 | $6,464 | $61,130 | $12,220 | $48,910 |
| 2020 | $6,429 | $57,010 | $11,400 | $45,610 |
| 2019 | $6,203 | $54,620 | $10,920 | $43,700 |
| 2018 | $6,026 | $54,570 | $10,910 | $43,660 |
| 2017 | $5,662 | $53,510 | $10,700 | $42,810 |
| 2016 | $4,869 | $58,070 | $11,610 | $46,460 |
| 2015 | $4,644 | $53,920 | $10,780 | $43,140 |
Agents Affiliated with this Home
-
Thomas Wang
T
Seller's Agent in 2017
Thomas Wang
Golden Bull Realty LLC
(480) 620-5328
1 in this area
30 Total Sales
-
Patrick O'Hara
P
Seller's Agent in 2017
Patrick O'Hara
West USA Realty
6 in this area
15 Total Sales
-
Mary O'Hara
M
Seller Co-Listing Agent in 2017
Mary O'Hara
West USA Realty
(480) 586-8631
11 in this area
35 Total Sales
-
Nathaniel Pierce

Buyer's Agent in 2017
Nathaniel Pierce
Venture REI, LLC
(602) 647-4411
84 Total Sales
-
Ester Kuo

Buyer's Agent in 2017
Ester Kuo
Realty One Group
(480) 730-3315
1 in this area
27 Total Sales
Map
Source: Arizona Regional Multiple Listing Service (ARMLS)
MLS Number: 5529062
APN: 303-39-804
- 3671 S Greythorne Way
- 3631 S Greythorne Way
- 2242 W Myrtle Dr
- 3623 S Agave Way
- 2340 W Myrtle Dr
- 2224 W Olive Way
- 2169 W Peninsula Cir
- 1925 W Olive Way
- 3882 S Hawthorn Dr
- 2042 W Periwinkle Way
- 2000 W Periwinkle Way
- 2043 W Periwinkle Way
- 1935 W Periwinkle Way
- 1887 W Periwinkle Way
- 2421 W Indigo Dr
- 3956 S Hollyhock Place
- 2477 W Market Place Unit 18
- 2454 W Hope Cir
- 1930 W Yellowstone Way
- 1952 W Yellowstone Way
