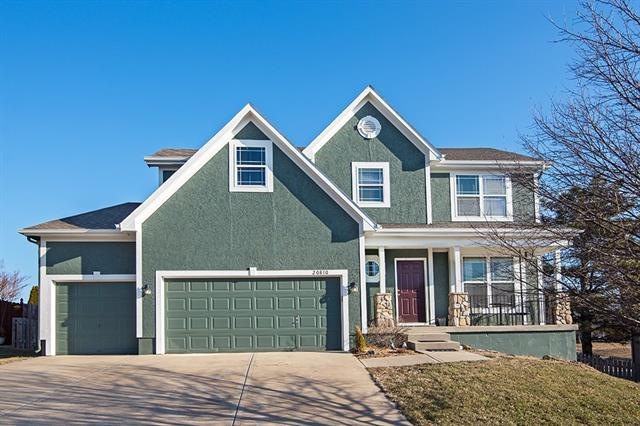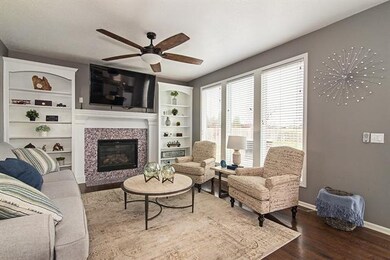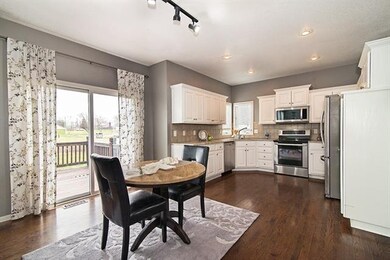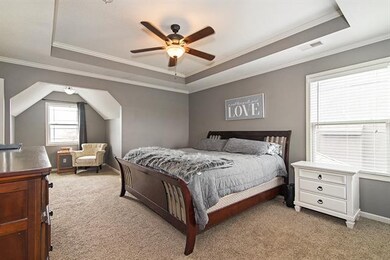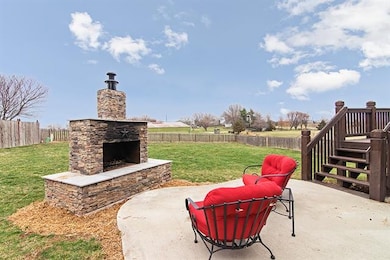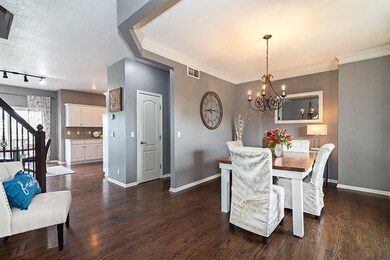
20810 W 48th St Shawnee, KS 66218
Highlights
- Vaulted Ceiling
- Traditional Architecture
- Whirlpool Bathtub
- Riverview Elementary School Rated A
- Wood Flooring
- 5-minute walk to Stump Park
About This Home
As of May 2021Great find in Western Shawnee with no HOA fees! Newly finished basement with separate office or 5th conforming bedroom. Gorgeous hardwoods throughout main level. Updated kitchen opens to living room with fireplace and built-ins. Stainless appliances stay. Master bedroom has a separate sitting area with window. Updated fixtures galore and brand new hot water heater. Enjoy the peaceful, fenced backyard with outdoor fireplace and no houses directly behind. Highly desired DeSoto school district. Walk to Stump Park and Mill Creek Streamway trails.
Last Agent to Sell the Property
Compass Realty Group License #BR00053283 Listed on: 03/01/2021

Home Details
Home Type
- Single Family
Est. Annual Taxes
- $5,713
Year Built
- Built in 2005
Lot Details
- 10,710 Sq Ft Lot
- Paved or Partially Paved Lot
Parking
- 3 Car Attached Garage
Home Design
- Traditional Architecture
- Frame Construction
- Composition Roof
Interior Spaces
- Wet Bar: All Carpet, Wood Floor
- Built-In Features: All Carpet, Wood Floor
- Vaulted Ceiling
- Ceiling Fan: All Carpet, Wood Floor
- Skylights
- Shades
- Plantation Shutters
- Drapes & Rods
- Great Room with Fireplace
- Formal Dining Room
- Fire and Smoke Detector
- Dryer Hookup
Kitchen
- Breakfast Area or Nook
- Electric Oven or Range
- Dishwasher
- Granite Countertops
- Laminate Countertops
- Disposal
Flooring
- Wood
- Wall to Wall Carpet
- Linoleum
- Laminate
- Stone
- Ceramic Tile
- Luxury Vinyl Plank Tile
- Luxury Vinyl Tile
Bedrooms and Bathrooms
- 5 Bedrooms
- Cedar Closet: All Carpet, Wood Floor
- Walk-In Closet: All Carpet, Wood Floor
- Double Vanity
- Whirlpool Bathtub
- All Carpet
Basement
- Basement Fills Entire Space Under The House
- Partial Basement
- Sump Pump
Schools
- Riverview Elementary School
- Mill Valley High School
Additional Features
- Enclosed patio or porch
- Central Heating and Cooling System
Community Details
- Hillcrest Manor Subdivision
Listing and Financial Details
- Assessor Parcel Number QP297300000025
Ownership History
Purchase Details
Home Financials for this Owner
Home Financials are based on the most recent Mortgage that was taken out on this home.Purchase Details
Home Financials for this Owner
Home Financials are based on the most recent Mortgage that was taken out on this home.Purchase Details
Home Financials for this Owner
Home Financials are based on the most recent Mortgage that was taken out on this home.Purchase Details
Purchase Details
Similar Homes in Shawnee, KS
Home Values in the Area
Average Home Value in this Area
Purchase History
| Date | Type | Sale Price | Title Company |
|---|---|---|---|
| Warranty Deed | -- | Chicago Title Company Llc | |
| Quit Claim Deed | $25,000 | None Available | |
| Warranty Deed | -- | Alpha Title Llc | |
| Quit Claim Deed | -- | Accommodation | |
| Warranty Deed | -- | Stewart Title |
Mortgage History
| Date | Status | Loan Amount | Loan Type |
|---|---|---|---|
| Open | $369,000 | VA | |
| Previous Owner | $250,000 | New Conventional | |
| Previous Owner | $244,000 | New Conventional | |
| Previous Owner | $220,500 | New Conventional |
Property History
| Date | Event | Price | Change | Sq Ft Price |
|---|---|---|---|---|
| 05/04/2021 05/04/21 | Sold | -- | -- | -- |
| 05/04/2021 05/04/21 | Sold | -- | -- | -- |
| 03/18/2021 03/18/21 | Pending | -- | -- | -- |
| 03/18/2021 03/18/21 | Pending | -- | -- | -- |
| 03/17/2021 03/17/21 | For Sale | $369,000 | 0.0% | $185 / Sq Ft |
| 03/01/2021 03/01/21 | For Sale | $369,000 | +47.6% | $149 / Sq Ft |
| 06/09/2015 06/09/15 | Sold | -- | -- | -- |
| 05/18/2015 05/18/15 | Pending | -- | -- | -- |
| 05/01/2015 05/01/15 | For Sale | $249,950 | -- | $125 / Sq Ft |
Tax History Compared to Growth
Tax History
| Year | Tax Paid | Tax Assessment Tax Assessment Total Assessment is a certain percentage of the fair market value that is determined by local assessors to be the total taxable value of land and additions on the property. | Land | Improvement |
|---|---|---|---|---|
| 2024 | $5,713 | $49,116 | $10,567 | $38,549 |
| 2023 | $5,585 | $47,495 | $9,604 | $37,891 |
| 2022 | $5,093 | $42,435 | $8,731 | $33,704 |
| 2021 | $4,593 | $36,777 | $8,318 | $28,459 |
| 2020 | $4,339 | $34,420 | $8,318 | $26,102 |
| 2019 | $4,144 | $32,384 | $8,640 | $23,744 |
| 2018 | $4,140 | $32,074 | $8,640 | $23,434 |
| 2017 | $3,939 | $29,762 | $7,508 | $22,254 |
| 2016 | $3,857 | $28,785 | $6,828 | $21,957 |
| 2015 | $3,854 | $28,290 | $6,828 | $21,462 |
| 2013 | -- | $25,645 | $6,828 | $18,817 |
Agents Affiliated with this Home
-
Larry Northrop

Seller's Agent in 2021
Larry Northrop
Compass Kansas, LLC (Law)
(785) 842-5115
10 in this area
376 Total Sales
-
H
Buyer's Agent in 2021
House Non Member
SUNFLOWER ASSOCIATION OF REALT
-
Kevin Tighe

Buyer's Agent in 2021
Kevin Tighe
Weichert, Realtors Welch & Com
(816) 591-7514
1 in this area
70 Total Sales
-
J
Seller's Agent in 2015
Jerry Jones
Realty Executives
-
Lisa Hall
L
Buyer's Agent in 2015
Lisa Hall
Platinum Realty LLC
(913) 406-7231
4 in this area
23 Total Sales
Map
Source: Heartland MLS
MLS Number: 2306857
APN: QP29730000-0025
- 20711 W 49th St
- 0 Woodland N A Unit HMS2498806
- 4760 Lakecrest Dr
- 5034 Woodstock Ct
- 21200 W 47th Terrace
- 21404 W 47th Terrace
- 21420 W 47th Ct
- 21419 W 47th Terrace
- 4529 Lakecrest Dr
- 21222 W 46th Terrace
- 4521 Lakecrest Dr
- 4737 Lone Elm
- 21213 W 51st Terrace
- 4819 Millridge St
- 5170 Lakecrest Dr
- 21708 W 49th St
- 21526 W 51st Terrace
- 21607 W 51st St
- 21214 W 53rd St
- 21509 W 52nd St
