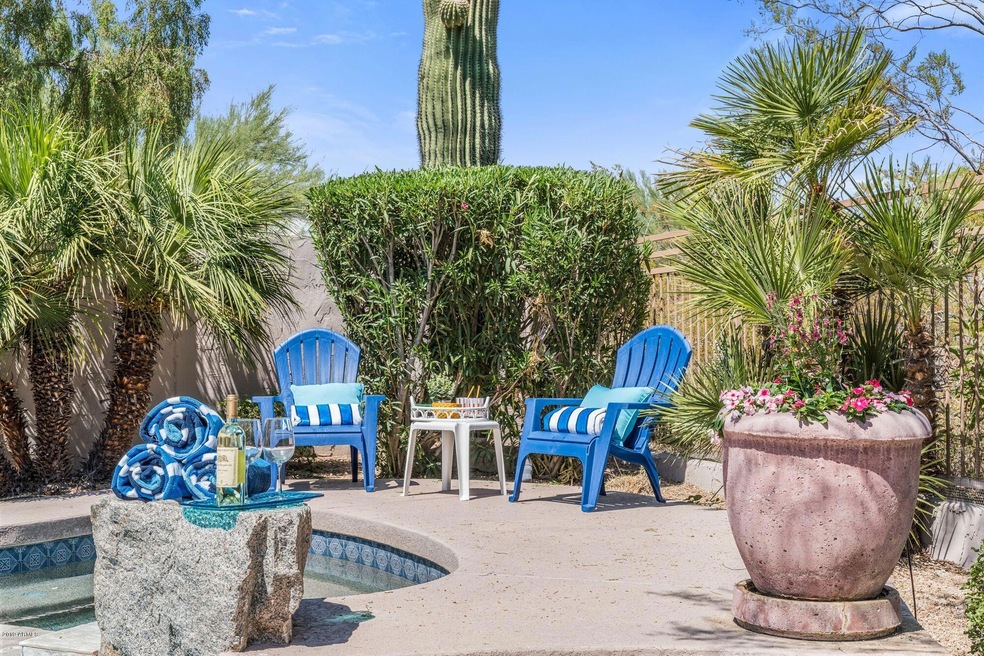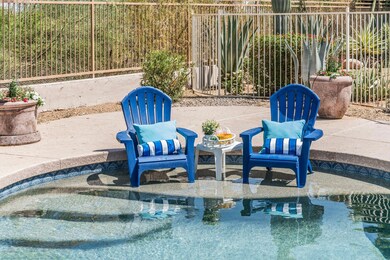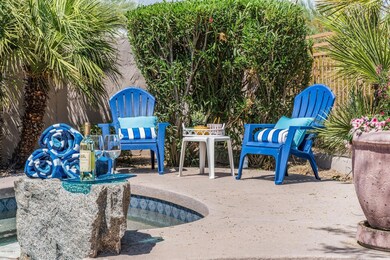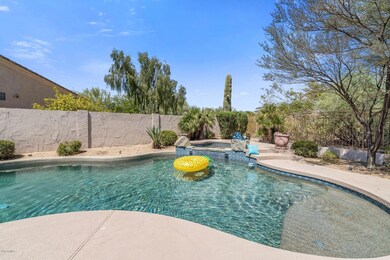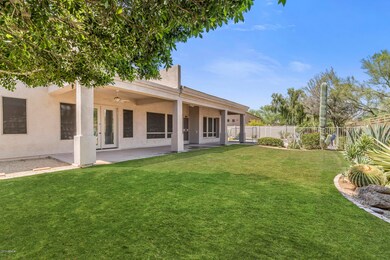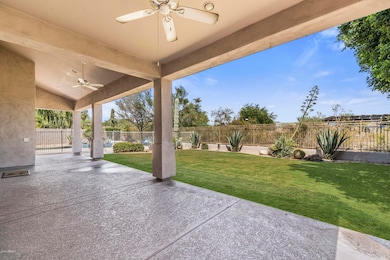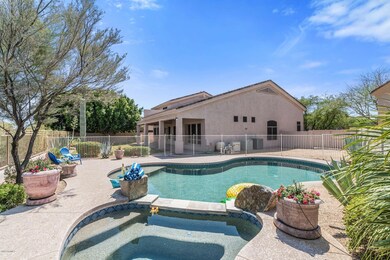
20813 N 74th Way Scottsdale, AZ 85255
Grayhawk NeighborhoodEstimated Value: $1,161,000 - $1,529,295
Highlights
- Private Pool
- 0.25 Acre Lot
- Main Floor Primary Bedroom
- Grayhawk Elementary School Rated A
- Vaulted Ceiling
- Covered patio or porch
About This Home
As of October 2019Welcome To This Beautiful Home In Grayhawk. You'll love the lush, resort style backyard with pool, spa, and large grassy area. Huge covered patio. Master Bedroom Suite is downstairs and 4 additional bedrooms upstairs. Master bathroom was beautifully remodeled & has a closet large enough for any shoe lover! Separate, private office is located downstairs. Open floor plan with spacious kitchen opening up to the great room with soaring ceilings. Walk to Grayhawk Elementary from the neighborhood. Neighborhood playground & green belt just steps away from the home. Grayhawk Golf Club minutes away with two 18 hole world class golf courses. Walk to Grayhawk restaurants, coffee shops, & boutiques. Don't Miss Out On This Home! The best of the best!
Last Agent to Sell the Property
The Agency License #BR643761000 Listed on: 07/26/2019

Home Details
Home Type
- Single Family
Est. Annual Taxes
- $6,488
Year Built
- Built in 1999
Lot Details
- 0.25 Acre Lot
- Desert faces the front of the property
- Wrought Iron Fence
- Block Wall Fence
- Sprinklers on Timer
- Grass Covered Lot
HOA Fees
- $63 Monthly HOA Fees
Parking
- 3 Car Garage
- Garage Door Opener
Home Design
- Wood Frame Construction
- Tile Roof
- Stucco
Interior Spaces
- 3,705 Sq Ft Home
- 2-Story Property
- Vaulted Ceiling
- Ceiling Fan
- Solar Screens
- Family Room with Fireplace
- Fire Sprinkler System
Kitchen
- Eat-In Kitchen
- Breakfast Bar
- Built-In Microwave
- Kitchen Island
Flooring
- Carpet
- Tile
Bedrooms and Bathrooms
- 5 Bedrooms
- Primary Bedroom on Main
- Primary Bathroom is a Full Bathroom
- 2.5 Bathrooms
- Dual Vanity Sinks in Primary Bathroom
- Bathtub With Separate Shower Stall
Pool
- Private Pool
- Fence Around Pool
- Heated Spa
Outdoor Features
- Covered patio or porch
Schools
- Grayhawk Elementary School
- Mountain Trail Middle School
- Pinnacle High School
Utilities
- Refrigerated Cooling System
- Zoned Heating
- Heating System Uses Natural Gas
- Water Filtration System
- Water Softener
- High Speed Internet
- Cable TV Available
Listing and Financial Details
- Home warranty included in the sale of the property
- Tax Lot 6
- Assessor Parcel Number 212-31-404
Community Details
Overview
- Association fees include ground maintenance
- Grayhawk Comm Assn Association, Phone Number (480) 563-9708
- Built by Del Webb
- Grayhawk Village 1 Parcel 1E Subdivision, Talavera Floorplan
Recreation
- Community Playground
- Bike Trail
Ownership History
Purchase Details
Home Financials for this Owner
Home Financials are based on the most recent Mortgage that was taken out on this home.Purchase Details
Purchase Details
Home Financials for this Owner
Home Financials are based on the most recent Mortgage that was taken out on this home.Purchase Details
Home Financials for this Owner
Home Financials are based on the most recent Mortgage that was taken out on this home.Similar Homes in Scottsdale, AZ
Home Values in the Area
Average Home Value in this Area
Purchase History
| Date | Buyer | Sale Price | Title Company |
|---|---|---|---|
| Krick Jonathon | $706,000 | Magnus Title Agency Llc | |
| Mkk Property Llc | -- | Attorney | |
| Minton Michele K | -- | Capital Title Agency Inc | |
| Minton Patrick L | $307,497 | First American Title | |
| Del Webbs Coventry Homes Inc | -- | First American Title |
Mortgage History
| Date | Status | Borrower | Loan Amount |
|---|---|---|---|
| Open | Krick Jonathon | $553,000 | |
| Closed | Krick Jonathon | $564,000 | |
| Previous Owner | Rittleson Michele Kay | $390,500 | |
| Previous Owner | Minton Michele K | $405,000 | |
| Previous Owner | Minton Michele K | $397,000 | |
| Previous Owner | Minton Michele K | $220,610 | |
| Previous Owner | Minton Patrick L | $230,000 |
Property History
| Date | Event | Price | Change | Sq Ft Price |
|---|---|---|---|---|
| 10/11/2019 10/11/19 | Sold | $705,000 | -4.1% | $190 / Sq Ft |
| 08/27/2019 08/27/19 | Price Changed | $735,000 | -2.0% | $198 / Sq Ft |
| 07/26/2019 07/26/19 | For Sale | $750,000 | 0.0% | $202 / Sq Ft |
| 07/01/2018 07/01/18 | Rented | $3,500 | 0.0% | -- |
| 06/11/2018 06/11/18 | For Rent | $3,500 | +12.9% | -- |
| 01/18/2014 01/18/14 | Rented | $3,100 | -11.4% | -- |
| 01/10/2014 01/10/14 | Under Contract | -- | -- | -- |
| 11/19/2013 11/19/13 | For Rent | $3,500 | 0.0% | -- |
| 05/16/2013 05/16/13 | Rented | $3,500 | 0.0% | -- |
| 05/06/2013 05/06/13 | Under Contract | -- | -- | -- |
| 04/02/2013 04/02/13 | For Rent | $3,500 | -- | -- |
Tax History Compared to Growth
Tax History
| Year | Tax Paid | Tax Assessment Tax Assessment Total Assessment is a certain percentage of the fair market value that is determined by local assessors to be the total taxable value of land and additions on the property. | Land | Improvement |
|---|---|---|---|---|
| 2025 | $3,853 | $70,341 | -- | -- |
| 2024 | $5,552 | $66,992 | -- | -- |
| 2023 | $5,552 | $88,760 | $17,750 | $71,010 |
| 2022 | $5,468 | $63,260 | $12,650 | $50,610 |
| 2021 | $5,580 | $57,870 | $11,570 | $46,300 |
| 2020 | $5,428 | $55,300 | $11,060 | $44,240 |
| 2019 | $6,326 | $54,860 | $10,970 | $43,890 |
| 2018 | $6,488 | $55,120 | $11,020 | $44,100 |
| 2017 | $5,603 | $55,010 | $11,000 | $44,010 |
| 2016 | $5,494 | $55,310 | $11,060 | $44,250 |
| 2015 | $5,247 | $53,430 | $10,680 | $42,750 |
Agents Affiliated with this Home
-
Allison Cahill

Seller's Agent in 2019
Allison Cahill
The Agency
(215) 262-7066
12 in this area
89 Total Sales
-
Jeremy Brown

Buyer's Agent in 2019
Jeremy Brown
My Home Group
(480) 251-4321
2 in this area
68 Total Sales
-
Tom Martz

Seller's Agent in 2018
Tom Martz
Martz Realty
(602) 430-0778
8 Total Sales
-
Halston Hood
H
Buyer's Agent in 2018
Halston Hood
My Home Group
(602) 803-3744
21 Total Sales
-

Buyer's Agent in 2014
Amanda Spitler
eXp Realty
(480) 309-3855
-
Craig Bennett

Buyer's Agent in 2013
Craig Bennett
Russ Lyon Sotheby's International Realty
(602) 908-5279
1 in this area
76 Total Sales
Map
Source: Arizona Regional Multiple Listing Service (ARMLS)
MLS Number: 5956988
APN: 212-31-404
- 7501 E Phantom Way
- 7492 E Buteo Dr
- 21119 N 75th St
- 7668 E Thunderhawk Rd
- 21240 N 74th Place
- 7687 E Wing Shadow Rd
- 7741 E Journey Ln
- 21128 N 72nd Place
- 7527 E Nestling Way
- 7214 E Rustling Pass
- 7758 E Nestling Way
- 7904 E Quill Ln
- 21539 N 72nd Place
- 21113 N 79th Place
- 7940 E Quill Ln
- 20121 N 76th St Unit 2021
- 20121 N 76th St Unit 2006
- 20121 N 76th St Unit 2061
- 20121 N 76th St Unit 1019
- 20121 N 76th St Unit 2064
- 20813 N 74th Way
- 20805 N 74th Way
- 7488 E Thunderhawk Rd
- 20733 N 74th Way
- 7467 E Thunderhawk Rd
- 7480 E Thunderhawk Rd
- 7472 E Thunderhawk Rd
- 20725 N 74th Way
- 7476 E Quill Ln
- 7459 E Thunderhawk Rd
- 7468 E Quill Ln
- 7464 E Thunderhawk Rd
- 20717 N 74th Way
- 7451 E Thunderhawk Rd
- 7460 E Quill Ln
- 7463 E Rose Garden Ln
- 7455 E Rose Garden Ln
- 7456 E Thunderhawk Rd
- 7471 E Quill Ln
- 7471 E Rose Garden Ln
