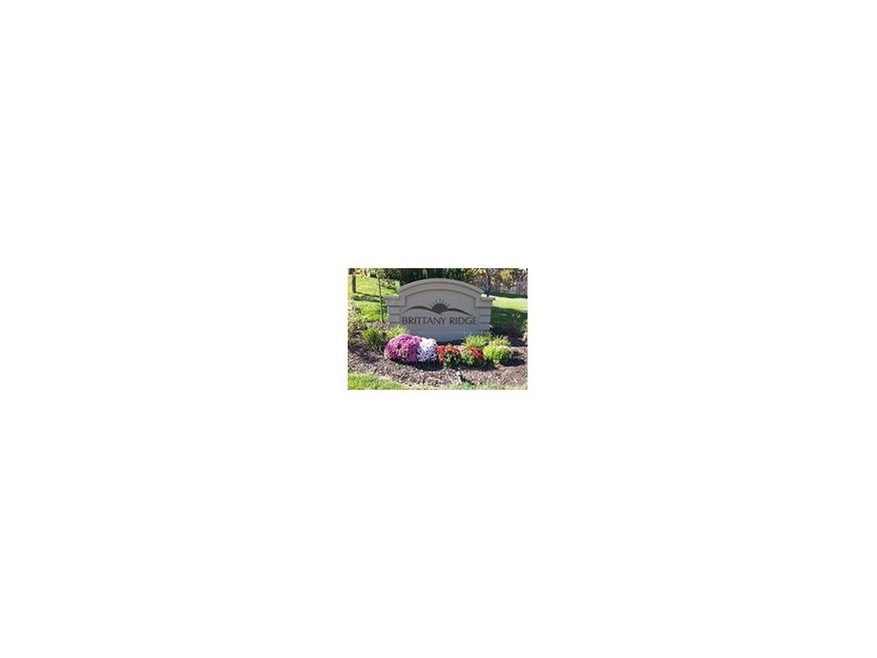
20816 W 72nd St Shawnee, KS 66218
Highlights
- Deck
- Vaulted Ceiling
- Wood Flooring
- Horizon Elementary School Rated A
- Traditional Architecture
- 3 Car Attached Garage
About This Home
As of September 2017"SOLD BEFORE PROCESSED" RW Investment Home, New reverse 1 1/2 story. Beautiful walkout with cedar deck above patio. Kitchen/dining room combo. Great room with vaulted ceiling. Hardwood floors.
Last Agent to Sell the Property
Weichert, Realtors Welch & Com License #BR00232088 Listed on: 01/25/2017

Co-Listed By
Dannie Morse
Platinum Realty LLC License #SP00235718
Home Details
Home Type
- Single Family
Est. Annual Taxes
- $4,600
HOA Fees
- $6 Monthly HOA Fees
Parking
- 3 Car Attached Garage
Home Design
- Home Under Construction
- Traditional Architecture
- Frame Construction
- Composition Roof
Interior Spaces
- Vaulted Ceiling
- Ceiling Fan
- Gas Fireplace
- Great Room with Fireplace
- Wood Flooring
- Fire and Smoke Detector
- Laundry on main level
Kitchen
- Eat-In Kitchen
- Electric Oven or Range
- Dishwasher
- Kitchen Island
- Disposal
Bedrooms and Bathrooms
- 3 Bedrooms
- Walk-In Closet
- 3 Full Bathrooms
Finished Basement
- Walk-Out Basement
- Basement Fills Entire Space Under The House
Schools
- Horizon Elementary School
- Mill Valley High School
Additional Features
- Deck
- Forced Air Heating and Cooling System
Community Details
- Brittany Ridge Subdivision
Listing and Financial Details
- Assessor Parcel Number QP07730000 0052
Ownership History
Purchase Details
Home Financials for this Owner
Home Financials are based on the most recent Mortgage that was taken out on this home.Purchase Details
Similar Homes in the area
Home Values in the Area
Average Home Value in this Area
Purchase History
| Date | Type | Sale Price | Title Company |
|---|---|---|---|
| Warranty Deed | -- | Midwest Title | |
| Special Warranty Deed | -- | None Available |
Mortgage History
| Date | Status | Loan Amount | Loan Type |
|---|---|---|---|
| Open | $325,000 | New Conventional | |
| Closed | $334,251 | New Conventional | |
| Previous Owner | $261,000 | Construction |
Property History
| Date | Event | Price | Change | Sq Ft Price |
|---|---|---|---|---|
| 09/01/2017 09/01/17 | Sold | -- | -- | -- |
| 07/20/2017 07/20/17 | Sold | -- | -- | -- |
| 06/19/2017 06/19/17 | Pending | -- | -- | -- |
| 06/19/2017 06/19/17 | For Sale | $319,200 | 0.0% | -- |
| 01/25/2017 01/25/17 | Pending | -- | -- | -- |
| 01/25/2017 01/25/17 | For Sale | $319,200 | -- | -- |
Tax History Compared to Growth
Tax History
| Year | Tax Paid | Tax Assessment Tax Assessment Total Assessment is a certain percentage of the fair market value that is determined by local assessors to be the total taxable value of land and additions on the property. | Land | Improvement |
|---|---|---|---|---|
| 2024 | $6,591 | $56,534 | $8,577 | $47,957 |
| 2023 | $6,378 | $54,211 | $8,577 | $45,634 |
| 2022 | $5,565 | $46,356 | $7,455 | $38,901 |
| 2021 | $5,100 | $40,859 | $7,455 | $33,404 |
| 2020 | $5,066 | $45,230 | $6,777 | $38,453 |
| 2019 | $5,561 | $43,528 | $5,893 | $37,635 |
| 2018 | $5,258 | $40,791 | $5,893 | $34,898 |
| 2017 | $702 | $5,340 | $5,340 | $0 |
| 2016 | $618 | $3,738 | $3,738 | $0 |
| 2015 | $626 | $3,738 | $3,738 | $0 |
| 2013 | -- | $2,936 | $2,936 | $0 |
Agents Affiliated with this Home
-
J
Seller's Agent in 2017
Jim Lambie
Weichert, Realtors Welch & Com
(913) 647-5700
6 Total Sales
-

Seller's Agent in 2017
Jerry Kelso
Kelso Real Estate
(913) 669-8000
2 in this area
58 Total Sales
-
D
Seller Co-Listing Agent in 2017
Dannie Morse
Platinum Realty LLC
-

Buyer's Agent in 2017
Amy Loehr
ReeceNichols - Parkville
(913) 972-8332
9 in this area
35 Total Sales
Map
Source: Heartland MLS
MLS Number: 2026979
APN: QP07730000-0052
- 20704 W 72nd Terrace
- 21323 W 71st St
- 21614 W 72nd St
- 6828 Marion St
- 6822 Woodstock Ct
- 6753 Longview Rd
- 6764 Longview Rd
- 6770 Brownridge Dr
- 21815 W 73rd Terrace
- 22005 W 74th St
- 7531 Chouteau St
- 7939 Noble St
- 7943 Noble St
- 22420 W 73rd Terrace
- 20322 W 80th St
- 7117 Aminda St
- 6410 Old Woodland Dr
- 22310 W 76th St
- 22312 W 76th St
- 22404 W 76th St
