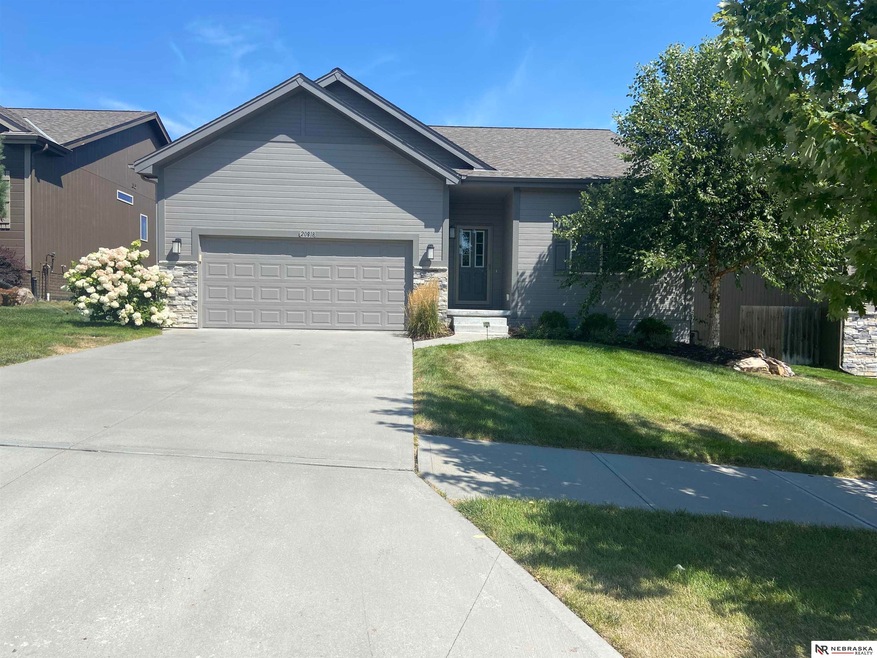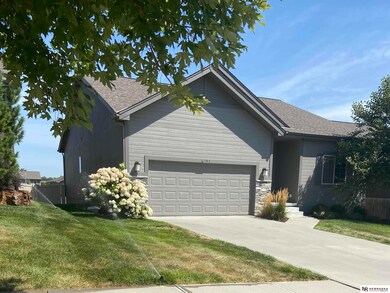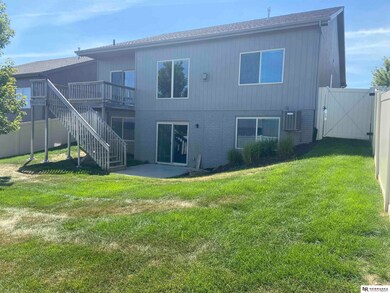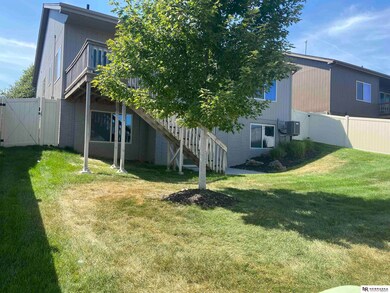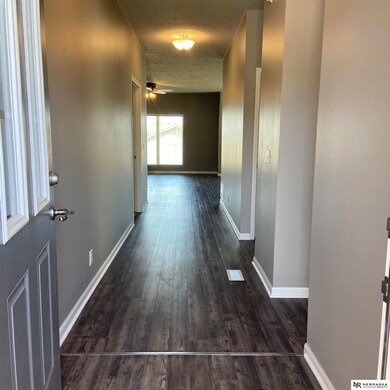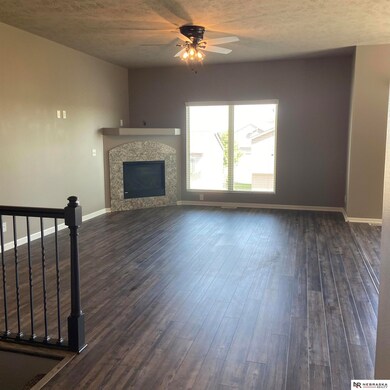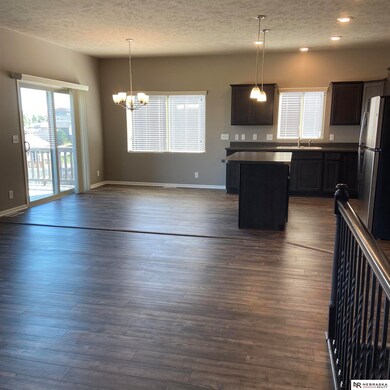
20818 Clark St Elkhorn, NE 68022
Estimated Value: $358,000 - $383,624
Highlights
- Deck
- Ranch Style House
- 2 Car Attached Garage
- Westridge Elementary School Rated A
- Porch
- Patio
About This Home
As of September 2022Beautiful walk out ranch featuring an open floor plan, large eat-in kitchen with new LVP flooring throughout the main level, new carpet throughout basement and fresh modern paint. The gas fireplace will warm up any movie night in the spacious living room. Popular split bedroom floor-plan with three bedrooms including primary on main. Primary bedroom complete with dual vanity en suite and walk in closet. For added convenience, this home offers main floor laundry. The finished basement allows an open rec-room for entertainment, 4th bedroom, ¾ bath and plenty of storage. Fully fenced backyard allows for a great area for entertainment and for those special pets to play. All measurements approximate. Agent has equity.
Last Agent to Sell the Property
Better Homes and Gardens R.E. Brokerage Phone: 402-577-1028 License #20200530 Listed on: 08/12/2022

Co-Listed By
BHHS Ambassador Real Estate Brokerage Phone: 402-577-1028 License #20210886
Home Details
Home Type
- Single Family
Est. Annual Taxes
- $6,029
Year Built
- Built in 2016
Lot Details
- 6,534 Sq Ft Lot
- Lot Dimensions are 54 x 121
- Property is Fully Fenced
- Privacy Fence
- Vinyl Fence
- Sprinkler System
HOA Fees
- $14 Monthly HOA Fees
Parking
- 2 Car Attached Garage
- Garage Door Opener
Home Design
- Ranch Style House
- Brick Exterior Construction
- Composition Roof
- Concrete Perimeter Foundation
- Hardboard
- Stone
Interior Spaces
- Ceiling height of 9 feet or more
- Ceiling Fan
- Electric Fireplace
Kitchen
- Oven
- Microwave
- Dishwasher
- Disposal
Flooring
- Carpet
- Laminate
- Luxury Vinyl Plank Tile
Bedrooms and Bathrooms
- 4 Bedrooms
- Dual Sinks
- Shower Only
Partially Finished Basement
- Walk-Out Basement
- Sump Pump
Outdoor Features
- Deck
- Patio
- Porch
Schools
- Westridge Elementary School
- Elkhorn Middle School
- Elkhorn High School
Utilities
- Forced Air Heating and Cooling System
- Heating System Uses Gas
Community Details
- Association fees include common area maintenance
- Summer Glen Association
- Summer Glen Subdivision
Listing and Financial Details
- Assessor Parcel Number 2251104784
Ownership History
Purchase Details
Home Financials for this Owner
Home Financials are based on the most recent Mortgage that was taken out on this home.Purchase Details
Home Financials for this Owner
Home Financials are based on the most recent Mortgage that was taken out on this home.Purchase Details
Home Financials for this Owner
Home Financials are based on the most recent Mortgage that was taken out on this home.Similar Homes in the area
Home Values in the Area
Average Home Value in this Area
Purchase History
| Date | Buyer | Sale Price | Title Company |
|---|---|---|---|
| Morrison Denise J | -- | Charter Title & Escrow | |
| Maverick Empires Llc | -- | None Listed On Document | |
| Auxier Joseph W | $226,000 | None Available |
Mortgage History
| Date | Status | Borrower | Loan Amount |
|---|---|---|---|
| Open | Morrison Denise J | $215,000 | |
| Previous Owner | Maverick Empires Llc | $300,000 | |
| Previous Owner | Auxier Joseph W | $108,500 | |
| Previous Owner | Auxier Joseph W | $213,940 |
Property History
| Date | Event | Price | Change | Sq Ft Price |
|---|---|---|---|---|
| 09/22/2022 09/22/22 | Sold | $365,000 | 0.0% | $167 / Sq Ft |
| 08/18/2022 08/18/22 | Pending | -- | -- | -- |
| 08/12/2022 08/12/22 | For Sale | $365,000 | +10.6% | $167 / Sq Ft |
| 08/08/2022 08/08/22 | Sold | $330,000 | 0.0% | $151 / Sq Ft |
| 07/06/2022 07/06/22 | Pending | -- | -- | -- |
| 06/23/2022 06/23/22 | For Sale | $330,000 | -- | $151 / Sq Ft |
Tax History Compared to Growth
Tax History
| Year | Tax Paid | Tax Assessment Tax Assessment Total Assessment is a certain percentage of the fair market value that is determined by local assessors to be the total taxable value of land and additions on the property. | Land | Improvement |
|---|---|---|---|---|
| 2023 | $6,729 | $315,300 | $29,600 | $285,700 |
| 2022 | $6,595 | $279,800 | $29,600 | $250,200 |
| 2021 | $6,030 | $249,200 | $29,600 | $219,600 |
| 2020 | $6,095 | $249,200 | $29,600 | $219,600 |
| 2019 | $5,721 | $233,200 | $29,600 | $203,600 |
| 2018 | $5,219 | $207,100 | $29,600 | $177,500 |
| 2017 | $5,303 | $207,100 | $29,600 | $177,500 |
| 2016 | $591 | $22,600 | $22,600 | $0 |
| 2015 | $620 | $22,500 | $22,500 | $0 |
| 2014 | $620 | $22,500 | $22,500 | $0 |
Agents Affiliated with this Home
-
Jake Romero

Seller's Agent in 2022
Jake Romero
Better Homes and Gardens R.E.
(402) 577-1028
34 in this area
159 Total Sales
-
Kim Doggett

Seller's Agent in 2022
Kim Doggett
BHHS Ambassador Real Estate
(402) 670-8139
3 in this area
22 Total Sales
-
Camille Theulen

Seller Co-Listing Agent in 2022
Camille Theulen
BHHS Ambassador Real Estate
(402) 881-2505
3 in this area
15 Total Sales
-
Deena Weatherwax

Buyer's Agent in 2022
Deena Weatherwax
Nebraska Realty
(402) 326-0204
1 in this area
64 Total Sales
Map
Source: Great Plains Regional MLS
MLS Number: 22219602
APN: 5110-4784-22
- 1609 N 208th St
- 1524 N 208th St
- 20610 Parker St
- 1719 N 211th St
- 1804 N 206th St
- 1505 N 209th St
- 20554 Parker St
- 5849 N 214th St
- 4318 N 214th St
- 4908 N 214th St
- 20609 Elkhorn Dr
- 20872 S Ct
- 20281 Lehn St
- 5504 N 205th St
- 5405 N 205th St
- 3120 N 205th St
- 5916 N 197th St
- 5804 N 197th St
- 5609 N 197th St
- 5410 N 197th St
- 20818 Clark St
- 20822 Clark St
- 20814 Clark St
- 20102 Clark St
- 20826 Clark St
- 20810 Clark St
- 20813 Parker St
- 20817 Parker St
- 20809 Parker St
- 20821 Parker St
- 20819 Clark St
- 20830 Clark St
- 20806 Clark St
- 20815 Clark St
- 20823 Clark St
- 20805 Parker St
- 20811 Clark St
- 20827 Clark St
- 20825 Parker St
- 20807 Clark St
