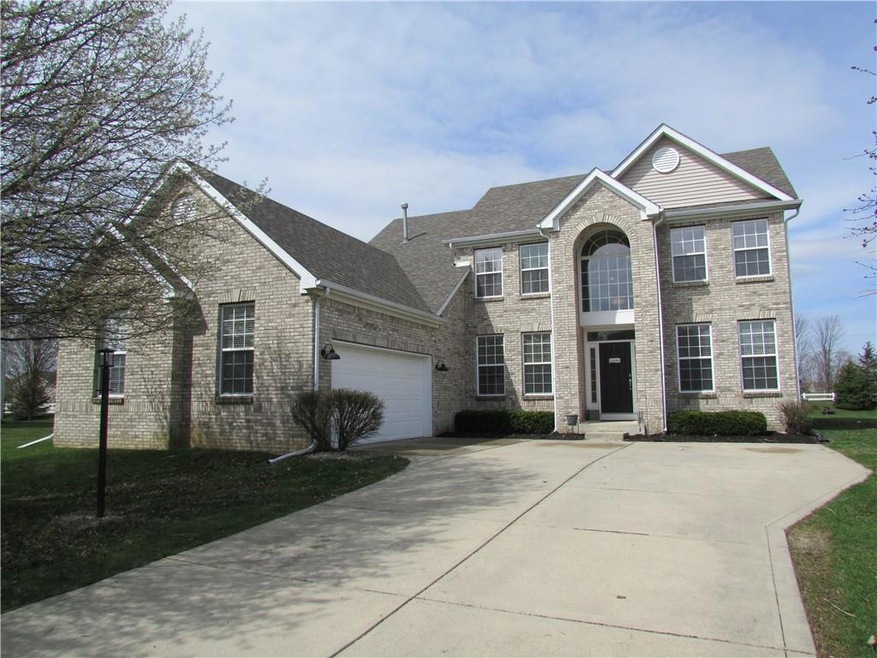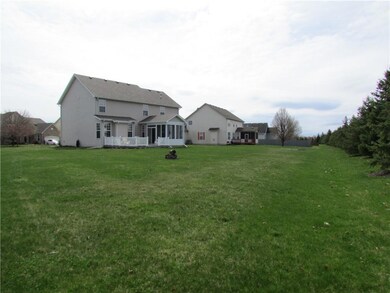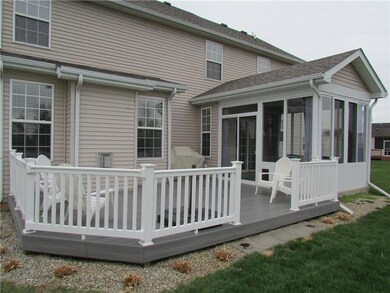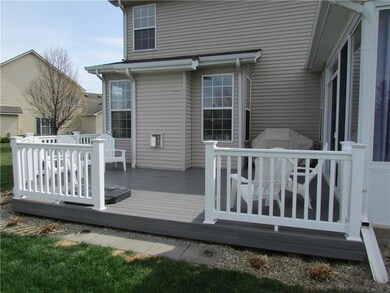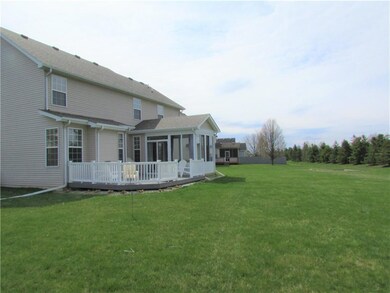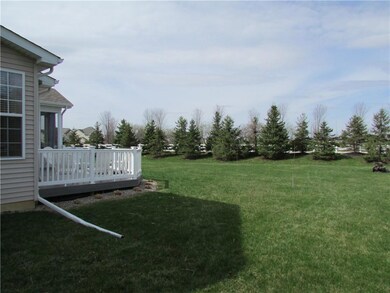
2082 Cassia Dr Plainfield, IN 46168
Highlights
- Vaulted Ceiling
- Traditional Architecture
- Thermal Windows
- Cedar Elementary School Rated A
- Wood Flooring
- 3 Car Attached Garage
About This Home
As of June 20224 BR 2.5 BA, open kitchen-dining-great room plan. Gas fireplace, updated flooring & walk-in closets. Newer 3 season room & low maintenance deck with view of private back yard. 1185 sf basement with plumbing rough-in and a full-size window, can be family room and/or workout space. MBR suite with soaking tub, separate shower & double sink vanity. 3+ car garage. Community pool, courts, fields, park. Avon schools. Roof 2 years old.
Last Agent to Sell the Property
Phil Ludlow
Carpenter, REALTORS® Listed on: 04/04/2022

Last Buyer's Agent
Tiffanie Ditlevson
F.C. Tucker Company

Home Details
Home Type
- Single Family
Est. Annual Taxes
- $3,190
Year Built
- Built in 2005
Lot Details
- 0.45 Acre Lot
HOA Fees
- $60 Monthly HOA Fees
Parking
- 3 Car Attached Garage
- Driveway
Home Design
- Traditional Architecture
- Brick Exterior Construction
- Vinyl Siding
- Concrete Perimeter Foundation
Interior Spaces
- 2-Story Property
- Woodwork
- Vaulted Ceiling
- Gas Log Fireplace
- Thermal Windows
- Great Room with Fireplace
- Fire and Smoke Detector
Kitchen
- Electric Oven
- Built-In Microwave
- Dishwasher
- Disposal
Flooring
- Wood
- Carpet
- Vinyl
Bedrooms and Bathrooms
- 4 Bedrooms
- Walk-In Closet
Unfinished Basement
- Basement Fills Entire Space Under The House
- Basement Window Egress
Utilities
- Forced Air Heating and Cooling System
- Heating System Uses Gas
- Gas Water Heater
Community Details
- Association fees include insurance, maintenance, nature area, parkplayground, pool, snow removal, tennis court(s)
- The Settlement Subdivision
- Property managed by Community Management Services
Listing and Financial Details
- Assessor Parcel Number 321024101002000031
Ownership History
Purchase Details
Home Financials for this Owner
Home Financials are based on the most recent Mortgage that was taken out on this home.Purchase Details
Home Financials for this Owner
Home Financials are based on the most recent Mortgage that was taken out on this home.Similar Homes in Plainfield, IN
Home Values in the Area
Average Home Value in this Area
Purchase History
| Date | Type | Sale Price | Title Company |
|---|---|---|---|
| Warranty Deed | $445,000 | None Listed On Document | |
| Warranty Deed | $445,000 | None Listed On Document | |
| Deed | $250,000 | Chicago Title Co Llc |
Mortgage History
| Date | Status | Loan Amount | Loan Type |
|---|---|---|---|
| Previous Owner | $75,000 | New Conventional | |
| Previous Owner | $130,000 | New Conventional | |
| Previous Owner | $122,000 | New Conventional | |
| Previous Owner | $126,600 | New Conventional | |
| Previous Owner | $131,000 | New Conventional |
Property History
| Date | Event | Price | Change | Sq Ft Price |
|---|---|---|---|---|
| 06/13/2022 06/13/22 | Sold | $445,000 | +13.5% | $125 / Sq Ft |
| 04/07/2022 04/07/22 | Pending | -- | -- | -- |
| 04/05/2022 04/05/22 | Price Changed | $392,082 | +0.5% | $110 / Sq Ft |
| 04/04/2022 04/04/22 | For Sale | $390,000 | +56.0% | $110 / Sq Ft |
| 02/12/2018 02/12/18 | Sold | $250,000 | -3.8% | $75 / Sq Ft |
| 01/20/2018 01/20/18 | Pending | -- | -- | -- |
| 01/09/2018 01/09/18 | For Sale | $260,000 | -- | $78 / Sq Ft |
Tax History Compared to Growth
Tax History
| Year | Tax Paid | Tax Assessment Tax Assessment Total Assessment is a certain percentage of the fair market value that is determined by local assessors to be the total taxable value of land and additions on the property. | Land | Improvement |
|---|---|---|---|---|
| 2024 | $4,489 | $396,600 | $63,600 | $333,000 |
| 2023 | $4,127 | $366,800 | $60,600 | $306,200 |
| 2022 | $3,604 | $318,500 | $57,700 | $260,800 |
| 2021 | $3,189 | $281,300 | $52,900 | $228,400 |
| 2020 | $2,994 | $262,100 | $52,900 | $209,200 |
| 2019 | $2,912 | $251,800 | $49,800 | $202,000 |
| 2018 | $2,852 | $242,400 | $49,800 | $192,600 |
| 2017 | $2,329 | $232,900 | $47,800 | $185,100 |
| 2016 | $2,304 | $230,400 | $49,400 | $181,000 |
| 2014 | $2,231 | $223,100 | $47,600 | $175,500 |
Agents Affiliated with this Home
-
P
Seller's Agent in 2022
Phil Ludlow
Carpenter, REALTORS®
-
T
Buyer's Agent in 2022
Tiffanie Ditlevson
F.C. Tucker Company
-

Seller's Agent in 2018
Marian McCanless
F.C. Tucker Company
(317) 414-6532
7 in this area
74 Total Sales
-
I
Seller Co-Listing Agent in 2018
Ira Wolff
United Real Estate Indpls
Map
Source: MIBOR Broker Listing Cooperative®
MLS Number: 21846869
APN: 32-10-24-101-002.000-031
- 2078 Seneca Ln
- 2131 Foxglove Dr
- 1893 Devonshire Ave
- 2402 Foxtail Dr
- 2324 Boneset Dr
- 2272 Trefoil Dr
- 1739 Wedgewood Place
- 1661 Devonshire Ave
- 2580 Bluewood Way
- 2599 Liatris Dr
- 8038 Sydney Ln
- 2672 Marjorie Ln
- 2712 Glade Ave
- 2833 Piper Place
- T-1356 Piper Plan at Bo-Mar Estates - Townhomes
- D-1609-3 Rosewood Plan at Bo-Mar Estates - Paired Villas
- T-1415 Adler Plan at Bo-Mar Estates - Townhomes
- D-1429-3 Quincey Plan at Bo-Mar Estates - Paired Villas
- D-1533-3 Bryson Plan at Bo-Mar Estates - Paired Villas
- T-1647 Wren Plan at Bo-Mar Estates - Townhomes
