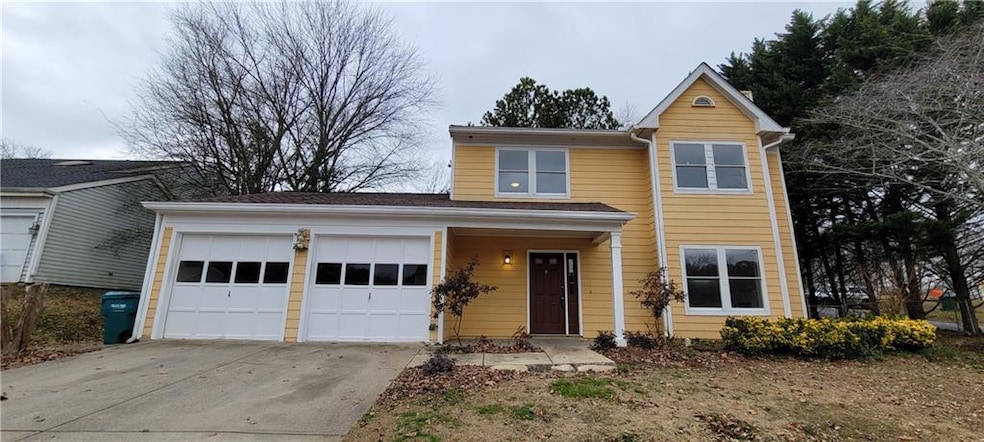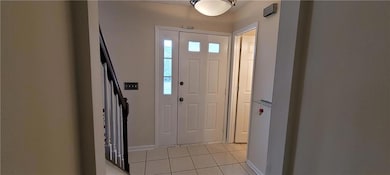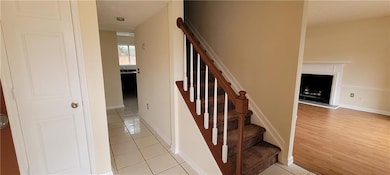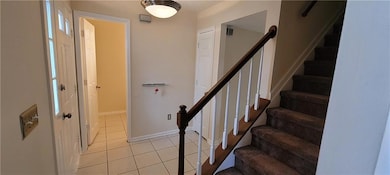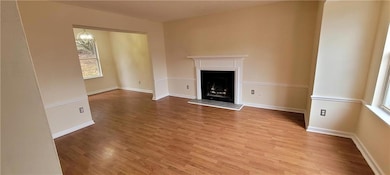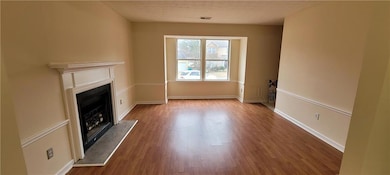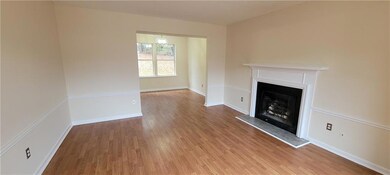2082 Montgomery Trail Duluth, GA 30096
Estimated payment $2,485/month
Total Views
30,281
4
Beds
2.5
Baths
1,898
Sq Ft
$205
Price per Sq Ft
Highlights
- Traditional Architecture
- Corner Lot
- Country Kitchen
- Paul Duke STEM High School Rated A+
- Breakfast Room
- 2 Car Attached Garage
About This Home
**LOCATION**LOCATION**LOCATION**VACANT & MOVE-IN READY NOW**NEW PAINTED ALL INTERIOR WITH NEW CARPET**2 STORY SINGLE HOME 4 BED ROOM & 2.5 BATH WITH GUEST ROOM AT MAIN LEVEL**FEATURES AN FLOORPLAN LAYOUT**SPACIOUS KITCHEN GRANITE COUNTER TOP**ALL STAINLESS APPLIANCES W/ FRIDGE**GREAT FAMILY & SEPARATE DINING ROOM**OPEN & BRIGHT ADJACENT FAMILY RM**BEAVER RUIN WETLAND PARK ACCROSS AREA**NEAR COSTCO WHOLE SALE & SHOPPING & RESTAURANTS**NO HOA RENT RESTRICTION**
Home Details
Home Type
- Single Family
Est. Annual Taxes
- $5,356
Year Built
- Built in 1985
Lot Details
- 8,712 Sq Ft Lot
- Corner Lot
- Level Lot
- Back Yard Fenced
Parking
- 2 Car Attached Garage
- Driveway Level
Home Design
- Traditional Architecture
- Frame Construction
- Asbestos Shingle Roof
Interior Spaces
- 1,898 Sq Ft Home
- 2-Story Property
- Ceiling Fan
- Factory Built Fireplace
- Two Story Entrance Foyer
- Family Room with Fireplace
- Breakfast Room
- Formal Dining Room
Kitchen
- Country Kitchen
- Electric Range
- Range Hood
- Dishwasher
- Laminate Countertops
- Wood Stained Kitchen Cabinets
- Disposal
Flooring
- Carpet
- Ceramic Tile
Bedrooms and Bathrooms
- Bathtub and Shower Combination in Primary Bathroom
Laundry
- Laundry Room
- Laundry on main level
Outdoor Features
- Patio
Schools
- Harris Elementary School
- Duluth Middle School
- Duluth High School
Utilities
- Forced Air Heating and Cooling System
- Heating System Uses Natural Gas
- Underground Utilities
- 110 Volts
- Gas Water Heater
Community Details
- Hopkins Ridge Subdivision
Listing and Financial Details
- Assessor Parcel Number R6211 200
Map
Create a Home Valuation Report for This Property
The Home Valuation Report is an in-depth analysis detailing your home's value as well as a comparison with similar homes in the area
Home Values in the Area
Average Home Value in this Area
Tax History
| Year | Tax Paid | Tax Assessment Tax Assessment Total Assessment is a certain percentage of the fair market value that is determined by local assessors to be the total taxable value of land and additions on the property. | Land | Improvement |
|---|---|---|---|---|
| 2025 | $5,745 | $155,000 | $25,840 | $129,160 |
| 2024 | $5,358 | $142,360 | $26,800 | $115,560 |
| 2023 | $5,358 | $142,360 | $26,800 | $115,560 |
| 2022 | $4,783 | $127,080 | $22,000 | $105,080 |
| 2021 | $3,564 | $91,280 | $16,080 | $75,200 |
| 2020 | $3,584 | $91,280 | $16,080 | $75,200 |
| 2019 | $3,089 | $80,800 | $12,800 | $68,000 |
| 2018 | $2,571 | $66,000 | $10,800 | $55,200 |
| 2016 | $1,890 | $46,040 | $7,200 | $38,840 |
| 2015 | $1,912 | $46,040 | $7,200 | $38,840 |
| 2014 | -- | $46,040 | $7,200 | $38,840 |
Source: Public Records
Property History
| Date | Event | Price | List to Sale | Price per Sq Ft |
|---|---|---|---|---|
| 10/28/2025 10/28/25 | Price Changed | $388,790 | 0.0% | $205 / Sq Ft |
| 08/28/2025 08/28/25 | Price Changed | $388,800 | -0.1% | $205 / Sq Ft |
| 06/24/2025 06/24/25 | Price Changed | $389,000 | -0.1% | $205 / Sq Ft |
| 05/27/2025 05/27/25 | Price Changed | $389,500 | -2.6% | $205 / Sq Ft |
| 02/23/2025 02/23/25 | Price Changed | $399,900 | -3.6% | $211 / Sq Ft |
| 01/25/2025 01/25/25 | For Sale | $415,000 | -- | $219 / Sq Ft |
Source: First Multiple Listing Service (FMLS)
Purchase History
| Date | Type | Sale Price | Title Company |
|---|---|---|---|
| Warranty Deed | $65,000 | -- | |
| Special Warranty Deed | $65,000 | -- | |
| Foreclosure Deed | $57,646 | -- | |
| Deed | $170,000 | -- | |
| Deed | -- | -- | |
| Deed | -- | -- | |
| Foreclosure Deed | $151,203 | -- | |
| Deed | $137,900 | -- | |
| Deed | $93,000 | -- |
Source: Public Records
Mortgage History
| Date | Status | Loan Amount | Loan Type |
|---|---|---|---|
| Previous Owner | $153,000 | New Conventional | |
| Previous Owner | $82,650 | New Conventional | |
| Previous Owner | $136,818 | FHA | |
| Closed | $0 | FHA |
Source: Public Records
Source: First Multiple Listing Service (FMLS)
MLS Number: 7514380
APN: 6-211-200
Nearby Homes
- 2055 Lake Ford Cir
- 4781 Valley Ridge Dr
- 4746 Greenway Rd
- 4880 Racquet Ct
- 4960 Racquet Ct
- 2318 Ingram Rd
- 5045 Racquet Ct
- 4786 Masters Ct Unit 4
- 4300 Wildridge Dr
- 2250 Berkeley Creek Ct Unit 2
- 4767 Glenwhite Dr
- 4731 Trevino Cir Unit 6
- 4569 Iroquois Trail
- 3991 Centennial Trail
- 5041 Rockborough Trail Unit 3
- 5055 Running Fox Trail
- 5065 Rockborough Trail NW
- 4370 Satellite Blvd
- 1500 Ridge Brook Trail
- 4175 Satellite Blvd
- 2110 Preston Park Dr
- 4648 Calumet Cir
- 2295 W Liddell Rd
- 4663 Calumet Cir
- 4155 Satellite Blvd
- 2000 Satellite Pointe
- 2355 Brick Mill Ct
- 1500 Willow Trail Dr
- 2455 Landington Way
- 2407 Redfield Dr
- 4015 Satellite Blvd
- 4028 Oak Glenn Dr
- 2277 Graywell Ln
- 2327 Oak Glenn Cir
- 3925 Satellite Blvd
- 4364 Sunny Oak Ln
- 2660 Cambridge Park Dr NW Unit ID1341826P
