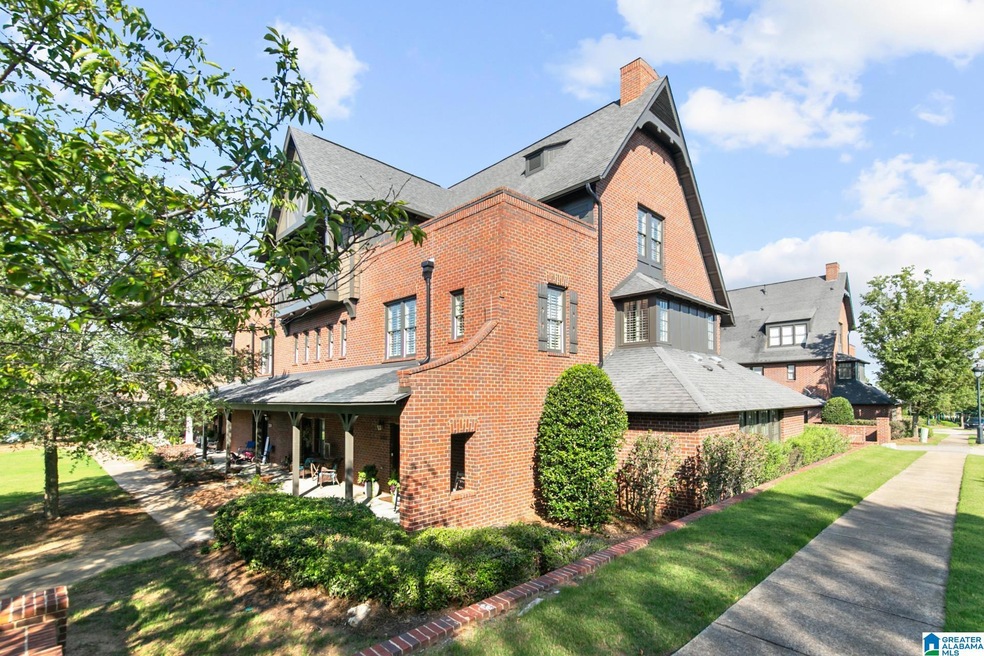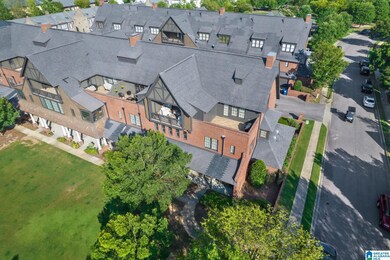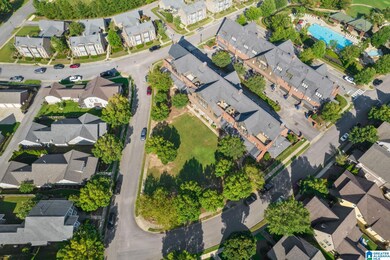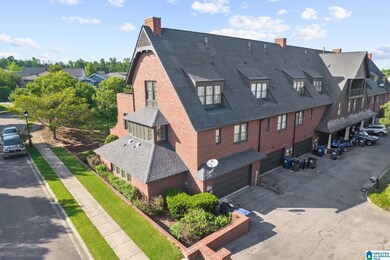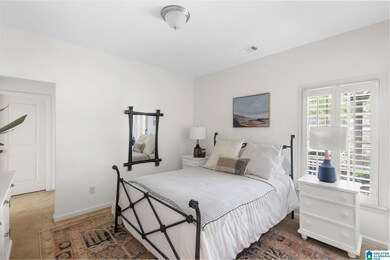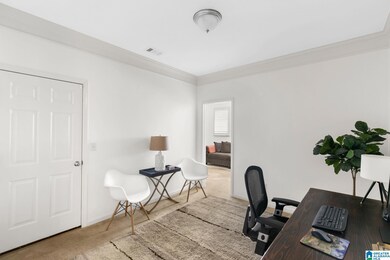
2082 Ross Park Way Birmingham, AL 35226
Ross Bridge NeighborhoodHighlights
- Golf Course Community
- In Ground Pool
- Mountain View
- Deer Valley Elementary School Rated A+
- Fishing
- 1-minute walk to Ross Park
About This Home
As of March 2025Fantastic 4 bedroom / 3.5 bathroom townhome in beautiful Ross Bridge! This spacious corner unit is across the street from the Village Center pool (one of four pools accessible to owners), park, and playground, and is surrounded by all of the amazing amenities and conveniences Ross Bridge has to offer. Whether you're looking for a spontaneous weeknight dinner (Front Porch, La Paz, Brock's, or the Clubhouse), a Friday night cocktail, a casual round of golf, an outdoor adventure (miles of both paved and natural trails, streams, and multiple fishing ponds), a bottle of vino or late-night snack (Ross Bridge Grocery), that last minute doctor or dentist appointment and prescription pickup, or even a 4-star resort weekend getaway, its literally all at your fingertips.
Townhouse Details
Home Type
- Townhome
Est. Annual Taxes
- $3,016
Year Built
- Built in 2008
Lot Details
- 3,049 Sq Ft Lot
- Sprinkler System
HOA Fees
- $88 Monthly HOA Fees
Parking
- 2 Car Attached Garage
- Garage on Main Level
- Rear-Facing Garage
- Driveway
- On-Street Parking
- Off-Street Parking
- Unassigned Parking
Home Design
- Tri-Level Property
- Slab Foundation
- HardiePlank Siding
- Four Sided Brick Exterior Elevation
Interior Spaces
- Crown Molding
- Smooth Ceilings
- Recessed Lighting
- Home Office
- Play Room
- Mountain Views
- Pull Down Stairs to Attic
- Home Security System
Kitchen
- Electric Oven
- Electric Cooktop
- Built-In Microwave
- Freezer
- Ice Maker
- Dishwasher
- Stainless Steel Appliances
- Stone Countertops
- Disposal
Flooring
- Wood
- Carpet
- Tile
Bedrooms and Bathrooms
- 4 Bedrooms
- Primary Bedroom Upstairs
- Walk-In Closet
- Split Vanities
- Hydromassage or Jetted Bathtub
- Linen Closet In Bathroom
Laundry
- Laundry Room
- Laundry on main level
- Washer and Electric Dryer Hookup
Pool
- In Ground Pool
- Fence Around Pool
- Pool is Self Cleaning
Outdoor Features
- Swimming Allowed
- Pond
- Balcony
- Covered patio or porch
- Outdoor Grill
Schools
- Deer Valley Elementary School
- Bumpus Middle School
- Hoover High School
Utilities
- Forced Air Zoned Heating and Cooling System
- Underground Utilities
- Gas Water Heater
Listing and Financial Details
- Visit Down Payment Resource Website
- Assessor Parcel Number 39-00-07-4-001-001.045
Community Details
Overview
- Association fees include common grounds mntc, insurance-building, management fee, pest control, recreation facility, reserve for improvements, utilities for comm areas
- Community Management Asso Association, Phone Number (800) 522-6314
- The community has rules related to allowable golf cart usage in the community
Amenities
- Community Barbecue Grill
- Sauna
- Clubhouse
Recreation
- Golf Course Community
- Tennis Courts
- Community Playground
- Community Pool
- Fishing
- Park
- Trails
- Bike Trail
Ownership History
Purchase Details
Home Financials for this Owner
Home Financials are based on the most recent Mortgage that was taken out on this home.Purchase Details
Home Financials for this Owner
Home Financials are based on the most recent Mortgage that was taken out on this home.Purchase Details
Home Financials for this Owner
Home Financials are based on the most recent Mortgage that was taken out on this home.Purchase Details
Home Financials for this Owner
Home Financials are based on the most recent Mortgage that was taken out on this home.Purchase Details
Map
Similar Homes in Birmingham, AL
Home Values in the Area
Average Home Value in this Area
Purchase History
| Date | Type | Sale Price | Title Company |
|---|---|---|---|
| Warranty Deed | $442,000 | None Listed On Document | |
| Warranty Deed | $428,000 | None Listed On Document | |
| Warranty Deed | $294,000 | -- | |
| Warranty Deed | $234,000 | -- | |
| Warranty Deed | -- | -- |
Mortgage History
| Date | Status | Loan Amount | Loan Type |
|---|---|---|---|
| Open | $100,000 | Credit Line Revolving | |
| Previous Owner | $85,000 | New Conventional | |
| Previous Owner | $282,500 | New Conventional | |
| Previous Owner | $285,180 | New Conventional | |
| Previous Owner | $229,761 | FHA |
Property History
| Date | Event | Price | Change | Sq Ft Price |
|---|---|---|---|---|
| 03/24/2025 03/24/25 | Sold | $442,000 | -0.7% | $190 / Sq Ft |
| 02/04/2025 02/04/25 | For Sale | $445,000 | 0.0% | $192 / Sq Ft |
| 02/04/2025 02/04/25 | Price Changed | $445,000 | -0.9% | $192 / Sq Ft |
| 01/27/2025 01/27/25 | Off Market | $449,000 | -- | -- |
| 01/25/2025 01/25/25 | Price Changed | $449,000 | 0.0% | $193 / Sq Ft |
| 01/25/2025 01/25/25 | For Sale | $449,000 | -0.2% | $193 / Sq Ft |
| 12/14/2024 12/14/24 | Off Market | $449,900 | -- | -- |
| 10/03/2024 10/03/24 | Price Changed | $449,900 | -2.2% | $194 / Sq Ft |
| 08/03/2024 08/03/24 | Price Changed | $459,900 | -2.1% | $198 / Sq Ft |
| 04/05/2024 04/05/24 | For Sale | $469,900 | +9.8% | $202 / Sq Ft |
| 09/29/2023 09/29/23 | Sold | $428,000 | -2.7% | $182 / Sq Ft |
| 09/10/2023 09/10/23 | Pending | -- | -- | -- |
| 09/06/2023 09/06/23 | For Sale | $439,999 | +49.7% | $187 / Sq Ft |
| 05/22/2019 05/22/19 | Sold | $294,000 | -0.6% | $127 / Sq Ft |
| 04/19/2019 04/19/19 | For Sale | $295,900 | 0.0% | $127 / Sq Ft |
| 04/16/2019 04/16/19 | Pending | -- | -- | -- |
| 04/03/2019 04/03/19 | For Sale | $295,900 | +26.5% | $127 / Sq Ft |
| 08/30/2016 08/30/16 | Sold | $234,000 | -5.3% | $121 / Sq Ft |
| 04/18/2016 04/18/16 | Pending | -- | -- | -- |
| 01/11/2016 01/11/16 | For Sale | $247,000 | -- | $128 / Sq Ft |
Tax History
| Year | Tax Paid | Tax Assessment Tax Assessment Total Assessment is a certain percentage of the fair market value that is determined by local assessors to be the total taxable value of land and additions on the property. | Land | Improvement |
|---|---|---|---|---|
| 2024 | $3,006 | $43,340 | -- | -- |
| 2022 | $2,420 | $34,060 | $7,260 | $26,800 |
| 2021 | $2,283 | $32,180 | $7,260 | $24,920 |
| 2020 | $2,240 | $31,440 | $7,260 | $24,180 |
| 2019 | $2,283 | $64,360 | $0 | $0 |
| 2018 | $2,126 | $30,020 | $0 | $0 |
| 2017 | $2,225 | $31,380 | $0 | $0 |
| 2016 | $3,965 | $54,620 | $0 | $0 |
| 2015 | $3,965 | $54,620 | $0 | $0 |
| 2014 | $4,078 | $57,920 | $0 | $0 |
| 2013 | $4,078 | $57,920 | $0 | $0 |
Source: Greater Alabama MLS
MLS Number: 21364789
APN: 39-00-07-4-001-001.045
- 3795 Ross Park Dr
- 2301 Grand Ave Unit 213
- 2900 Grand Ave
- 2246 Samuel Pass
- 2385 Village Center St
- 3881 Ross Park Dr
- 2202 Samuel Pass
- 2267 Butler Springs Ln
- 3936 Butler Springs Way
- 2158 Samuel Pass
- 2125 Chalybe Dr
- 2424 Chalybe Trail
- 2217 Chalybe Dr
- 2051 Chalybe Way
- 2019 Chalybe Way
- 2326 Freestone Ridge Cove
- 2339 Freestone Ridge Cove
- 117 Melbourne Cir
- 3345 Sawyer Dr
- 209 Melbourne Cir Unit 320
