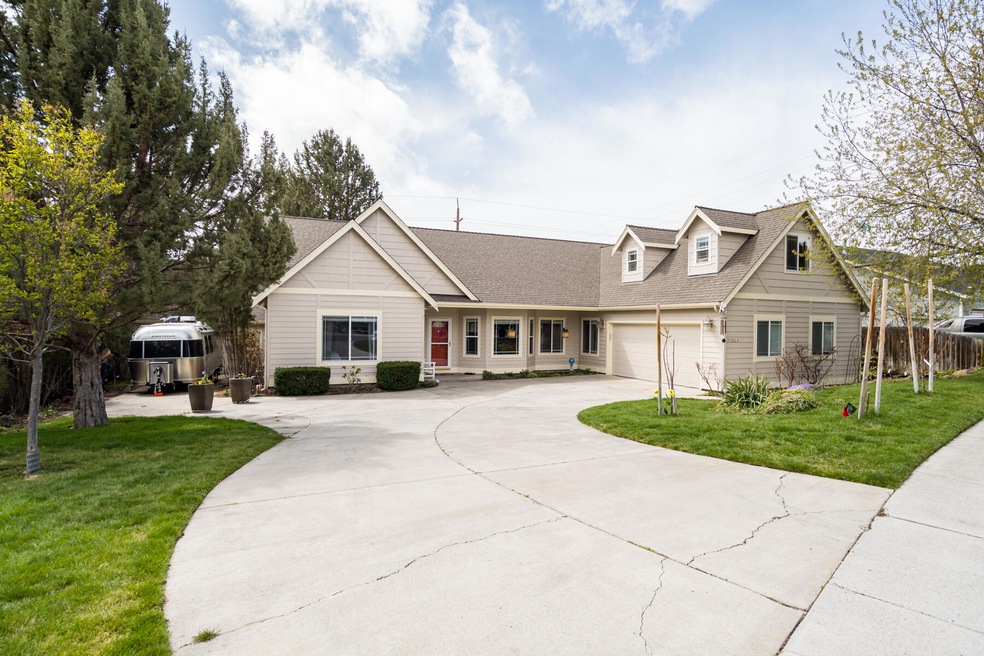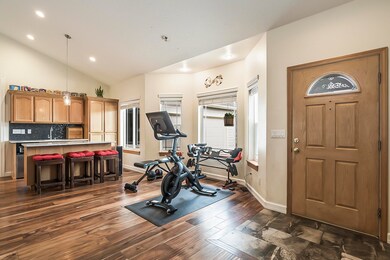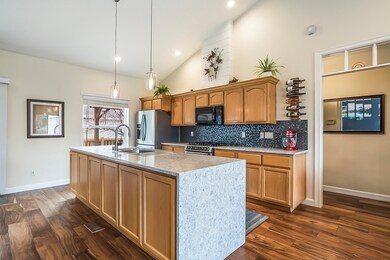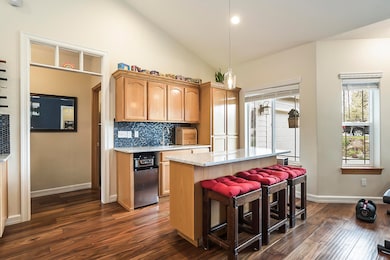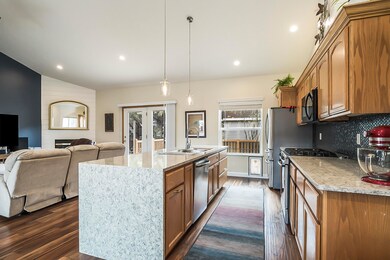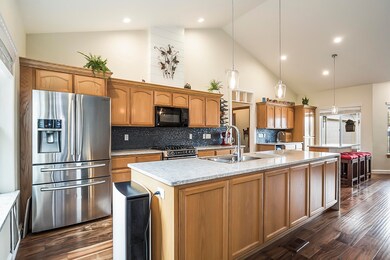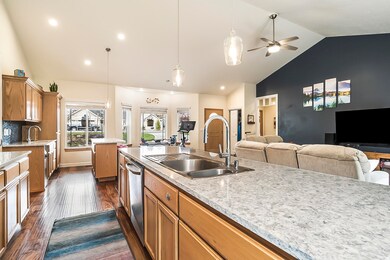
20823 Cassin Dr Bend, OR 97701
Boyd Acres NeighborhoodHighlights
- RV Access or Parking
- Open Floorplan
- Deck
- Second Garage
- Fireplace in Primary Bedroom
- 4-minute walk to Boyd Park
About This Home
As of June 2022Beautiful Northwest Style home in Boulder Ridge. 3 bedrooms on main level with additional private 4th bedroom upstairs. 4th bedroom has its own entrance and could be private guest quarters or in-law suite. Home features an open floorpan, vaulted ceilings, and great natural light. Updated kitchen with gas stove, energy star appliances, and bar area. Spacious primary bedroom has a cozy fireplace, large closet, and updated bathroom: double vanity, lighted makeup mirror, heated towel holder and heated tile floor. Large .26 acre lot has a fully fenced backyard with cement walkway. Relax on your deck under the custom built pergola or sit by the fire. This home has ample storage and parking with 2 garages! Detached 2- car garage has a bonus room above. RV Parking with 30amp outlet. Home is generator ready. Boulder Ridge community on the NE side of Bend has proximity to parks, restaurants, shopping and activities. This home has it all!
Last Agent to Sell the Property
Stellar Realty Northwest License #201219296 Listed on: 04/21/2022
Home Details
Home Type
- Single Family
Est. Annual Taxes
- $4,717
Year Built
- Built in 2001
Lot Details
- 0.26 Acre Lot
- Fenced
- Drip System Landscaping
- Native Plants
- Property is zoned RS, RS
Parking
- 4 Car Garage
- Second Garage
- Garage Door Opener
- Driveway
- On-Street Parking
- RV Access or Parking
Property Views
- Territorial
- Neighborhood
Home Design
- Northwest Architecture
- Stem Wall Foundation
- Frame Construction
- Composition Roof
Interior Spaces
- 2,278 Sq Ft Home
- 2-Story Property
- Open Floorplan
- Ceiling Fan
- Gas Fireplace
- Double Pane Windows
- Great Room with Fireplace
- Home Office
- Bonus Room
Kitchen
- Eat-In Kitchen
- Breakfast Bar
- Oven
- Microwave
- Dishwasher
- Wine Refrigerator
- Solid Surface Countertops
- Disposal
Flooring
- Wood
- Carpet
- Laminate
- Tile
- Vinyl
Bedrooms and Bathrooms
- 4 Bedrooms
- Primary Bedroom on Main
- Fireplace in Primary Bedroom
- Walk-In Closet
- Double Vanity
- Bathtub Includes Tile Surround
Laundry
- Laundry Room
- Dryer
- Washer
Home Security
- Surveillance System
- Carbon Monoxide Detectors
- Fire and Smoke Detector
Eco-Friendly Details
- Sprinklers on Timer
Outdoor Features
- Deck
- Patio
Schools
- Lava Ridge Elementary School
- Sky View Middle School
- Mountain View Sr High School
Utilities
- Forced Air Heating and Cooling System
- Heating System Uses Natural Gas
- Radiant Heating System
- Water Heater
Community Details
- No Home Owners Association
- Boulder Ridge Subdivision
Listing and Financial Details
- Exclusions: Owners personal belongings
- Tax Lot 34
- Assessor Parcel Number 200415
Ownership History
Purchase Details
Home Financials for this Owner
Home Financials are based on the most recent Mortgage that was taken out on this home.Purchase Details
Purchase Details
Purchase Details
Purchase Details
Purchase Details
Home Financials for this Owner
Home Financials are based on the most recent Mortgage that was taken out on this home.Purchase Details
Home Financials for this Owner
Home Financials are based on the most recent Mortgage that was taken out on this home.Purchase Details
Similar Homes in Bend, OR
Home Values in the Area
Average Home Value in this Area
Purchase History
| Date | Type | Sale Price | Title Company |
|---|---|---|---|
| Warranty Deed | $545,000 | First American Title | |
| Quit Claim Deed | -- | None Available | |
| Warranty Deed | $205,000 | First American Title | |
| Trustee Deed | $155,921 | Accommodation | |
| Trustee Deed | $272,000 | First American Title | |
| Bargain Sale Deed | -- | Western Title & Escrow Co | |
| Warranty Deed | $335,000 | Western Title & Escrow Co | |
| Bargain Sale Deed | -- | -- |
Mortgage History
| Date | Status | Loan Amount | Loan Type |
|---|---|---|---|
| Open | $548,250 | New Conventional | |
| Closed | $484,350 | New Conventional | |
| Previous Owner | $75,000 | Credit Line Revolving | |
| Previous Owner | $407,500 | Fannie Mae Freddie Mac |
Property History
| Date | Event | Price | Change | Sq Ft Price |
|---|---|---|---|---|
| 06/13/2022 06/13/22 | Sold | $789,000 | -1.3% | $346 / Sq Ft |
| 05/02/2022 05/02/22 | Pending | -- | -- | -- |
| 04/26/2022 04/26/22 | Price Changed | $799,000 | -6.0% | $351 / Sq Ft |
| 04/21/2022 04/21/22 | For Sale | $850,000 | +56.0% | $373 / Sq Ft |
| 09/04/2019 09/04/19 | Sold | $545,000 | -0.9% | $211 / Sq Ft |
| 07/18/2019 07/18/19 | Pending | -- | -- | -- |
| 07/10/2019 07/10/19 | For Sale | $550,000 | -- | $213 / Sq Ft |
Tax History Compared to Growth
Tax History
| Year | Tax Paid | Tax Assessment Tax Assessment Total Assessment is a certain percentage of the fair market value that is determined by local assessors to be the total taxable value of land and additions on the property. | Land | Improvement |
|---|---|---|---|---|
| 2024 | $5,445 | $325,230 | -- | -- |
| 2023 | $5,048 | $315,760 | $0 | $0 |
| 2022 | $4,710 | $297,650 | $0 | $0 |
| 2021 | $4,717 | $288,990 | $0 | $0 |
| 2020 | $4,475 | $288,990 | $0 | $0 |
| 2019 | $4,351 | $280,580 | $0 | $0 |
| 2018 | $4,228 | $272,410 | $0 | $0 |
| 2017 | $4,104 | $264,480 | $0 | $0 |
| 2016 | $3,914 | $256,780 | $0 | $0 |
| 2015 | $3,805 | $249,310 | $0 | $0 |
| 2014 | $3,693 | $242,050 | $0 | $0 |
Agents Affiliated with this Home
-
Julia Gehring

Seller's Agent in 2022
Julia Gehring
Stellar Realty Northwest
(541) 508-3148
5 in this area
133 Total Sales
-
Chris Sperry
C
Buyer's Agent in 2022
Chris Sperry
Keller Williams Realty Central Oregon
(541) 749-8479
4 in this area
87 Total Sales
-
Michelle Mills

Seller's Agent in 2019
Michelle Mills
RE/MAX
(541) 905-5999
20 in this area
150 Total Sales
Map
Source: Oregon Datashare
MLS Number: 220143779
APN: 200415
- 20812 Comet Ln
- 63225 Eastview Dr
- 20826 NE Sierra Dr
- 20781 Amber Way
- 20807 Boulderfield Ave
- 63169 Watercress Way
- 63158 Watercress Way
- 63103 Watercress Way
- 63161 Brookstone Ln
- 20812 Liberty Ln
- 20881 Top Knot Ln
- 63150 Peale St
- 63222 Carly Ln
- 63270 Carly Ln
- 63234 Carly Ln
- 63237 Carly Ln
- 63245 Carly Ln
- 63254 Carly Ln
- 63258 Carly Ln
- 63261 Carly Ln
