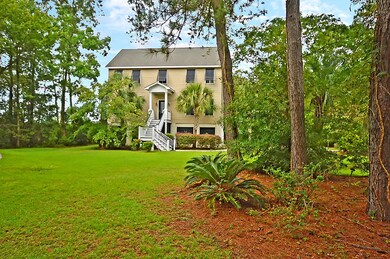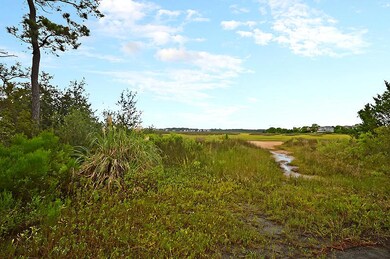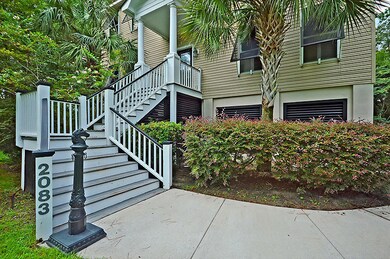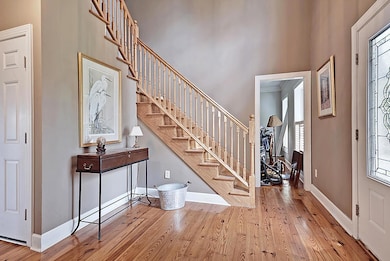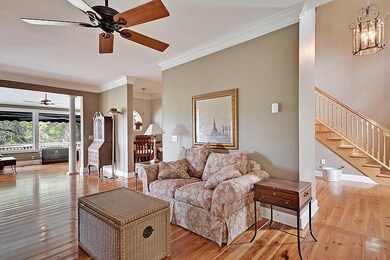
2083 S Shore Dr Charleston, SC 29407
Estimated Value: $580,000 - $723,000
Highlights
- Deck
- Wetlands on Lot
- Wood Flooring
- Oakland Elementary School Rated A-
- Traditional Architecture
- Sun or Florida Room
About This Home
As of October 2019Gorgeous elevated home with river and marshland views!!! This attractive home on the Stono River has everything you are looking for! You'll first note the large, well-kept lawn and tasteful landscaping. As you enter, you'll be impressed by the home's dramatic entryway, open floor plan and abundant natural light! Boasting high, smooth ceilings and pine flooring, the first floor offers a ton of versatile space to customize, including a sunroom!! The eat-in kitchen in this home is a joy to cook in, with a gas range, central island and lots of storage and counter space. A laundry closet and separate dining area round out the downstairs. Three spacious bedrooms are upstairs, sporting ceiling fans and neutral carpeting.The master suite features a large walk-in closet and direct exterior access to a raised porch, and includes an ensuite with dual vanity, tiled shower and WC! The exterior of this home also features tons of open and screened-in deck and porch spaces, perfect for entertaining! The lower section of the house has massive storage capacity, and let's not forget those gorgeous marsh and river views!!
This home has it all, in a great location, and at a great price - please schedule a showing today before it's gone!
Home Details
Home Type
- Single Family
Est. Annual Taxes
- $1,902
Year Built
- Built in 2005
Lot Details
- 0.33 Acre Lot
- Property fronts a marsh
- Level Lot
- Irrigation
Parking
- 2 Car Garage
- Garage Door Opener
Home Design
- Traditional Architecture
- Raised Foundation
- Architectural Shingle Roof
- Vinyl Siding
Interior Spaces
- 2,353 Sq Ft Home
- 2-Story Property
- Smooth Ceilings
- Ceiling Fan
- Entrance Foyer
- Family Room with Fireplace
- Sun or Florida Room
- Laundry Room
Kitchen
- Eat-In Kitchen
- Dishwasher
- Kitchen Island
Flooring
- Wood
- Ceramic Tile
Bedrooms and Bathrooms
- 3 Bedrooms
- Walk-In Closet
Outdoor Features
- Wetlands on Lot
- Deck
- Screened Patio
Schools
- Oakland Elementary School
- West Ashley Middle School
- West Ashley High School
Utilities
- Cooling Available
- Heat Pump System
Community Details
- Oakland Subdivision
Ownership History
Purchase Details
Home Financials for this Owner
Home Financials are based on the most recent Mortgage that was taken out on this home.Purchase Details
Home Financials for this Owner
Home Financials are based on the most recent Mortgage that was taken out on this home.Purchase Details
Purchase Details
Purchase Details
Similar Homes in the area
Home Values in the Area
Average Home Value in this Area
Purchase History
| Date | Buyer | Sale Price | Title Company |
|---|---|---|---|
| George Cody | $355,000 | None Available | |
| Barber Ronald S | -- | -- | |
| Barber Ronald S | $289,900 | -- | |
| Battery Haig On The Stono Llc | $1,290,000 | -- | |
| Hyman Eli H | $400,000 | -- |
Mortgage History
| Date | Status | Borrower | Loan Amount |
|---|---|---|---|
| Closed | George Cody | $200,000 | |
| Open | George Cody | $357,000 | |
| Closed | George Cody | $348,570 | |
| Previous Owner | Barber Ronald S | $287,000 | |
| Previous Owner | Barber Ronald S | $60,000 | |
| Previous Owner | Barber Ronald S | $296,000 |
Property History
| Date | Event | Price | Change | Sq Ft Price |
|---|---|---|---|---|
| 10/30/2019 10/30/19 | Sold | $355,000 | -5.3% | $151 / Sq Ft |
| 09/16/2019 09/16/19 | Pending | -- | -- | -- |
| 08/21/2019 08/21/19 | For Sale | $375,000 | -- | $159 / Sq Ft |
Tax History Compared to Growth
Tax History
| Year | Tax Paid | Tax Assessment Tax Assessment Total Assessment is a certain percentage of the fair market value that is determined by local assessors to be the total taxable value of land and additions on the property. | Land | Improvement |
|---|---|---|---|---|
| 2023 | $1,902 | $14,200 | $0 | $0 |
| 2022 | $1,763 | $14,200 | $0 | $0 |
| 2021 | $5,653 | $14,200 | $0 | $0 |
| 2020 | $5,612 | $21,300 | $0 | $0 |
| 2019 | $1,313 | $9,330 | $0 | $0 |
| 2017 | $1,520 | $11,330 | $0 | $0 |
| 2016 | $1,458 | $11,330 | $0 | $0 |
| 2015 | $1,506 | $11,330 | $0 | $0 |
| 2014 | $1,461 | $0 | $0 | $0 |
| 2011 | -- | $0 | $0 | $0 |
Agents Affiliated with this Home
-
Caleb Pearson

Seller's Agent in 2019
Caleb Pearson
EXP Realty LLC
(843) 609-5590
567 Total Sales
-
Jason Wing
J
Buyer's Agent in 2019
Jason Wing
EXP Realty LLC
(843) 696-4310
122 Total Sales
Map
Source: CHS Regional MLS
MLS Number: 19024289
APN: 350-13-00-174
- 350 Arlington Dr
- 332 Clayton Dr
- 3101 S Shore Dr
- 3107 S Shore Dr
- 352 Clayton Dr
- 402 Bay Creek Dr
- 166 River Breeze Dr Unit P166
- 359 Clayton Dr
- 366 Clayton Dr
- 2010 Culver Ave
- 2135 Clayton St
- 2138 Clayton St
- 337 Cessna Ave
- 2045 Rondo St Unit B
- 1894 Capri Dr
- 507 Stinson Dr Unit D8
- 507 Stinson Dr Unit 7f
- 507 Stinson Dr Unit 3a
- 2040 Rondo St Unit H
- 1918 Piper Dr
- 2083 S Shore Dr
- 2079 S Shore Dr
- 257 Lands End Dr Unit V257
- 255 Lands End Dr Unit V255
- 255 Lands End Dr Unit 86
- 2082 S Shore Dr
- 253 Lands End Dr Unit V253
- 3136 S Shore Dr
- 3129 S Shore Dr
- 3137 S Shore Dr
- 3133 S Shore Dr
- 3124 S Shore Dr
- 3132 S Shore Dr
- 251 Lands End Dr Unit V251
- 2078 S Shore Dr
- 247 Lands End Dr Unit U247
- 245 Lands End Dr Unit U245
- 245 Lands End Dr Unit 82
- 243 Lands End Dr Unit U243
- 241 Lands End Dr Unit U241

