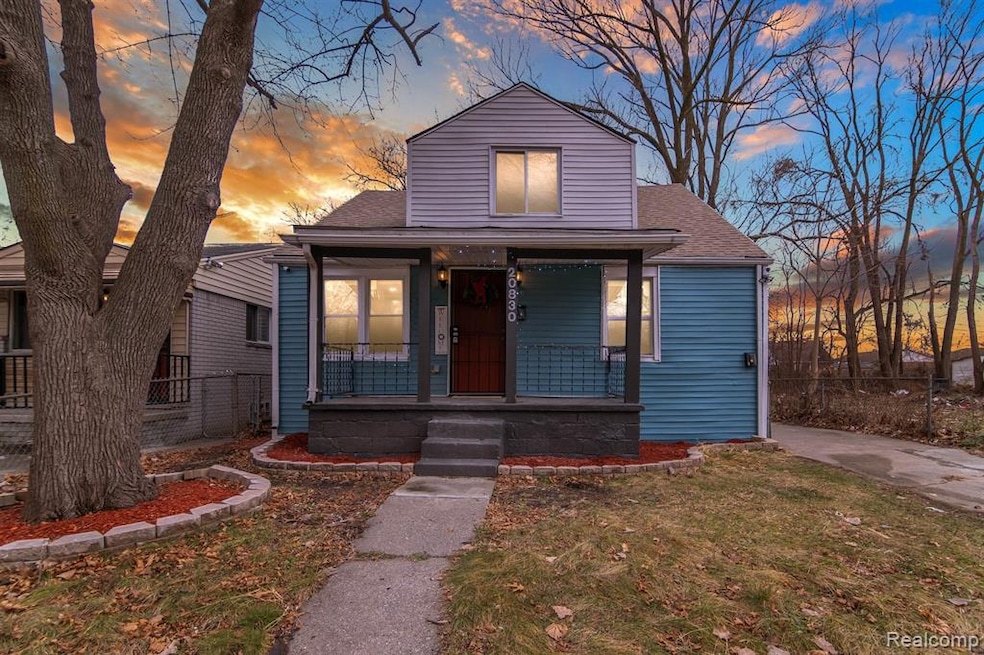CALLING ALL INVESTORS OR FIRST TIME HOME BUYERS LOOKING TO RENT OUT ONE UNIT AND LIVE IN THE OTHER! FULLY UPDATED DUPLEX WITH FERNDALE SCHOOL DISTRICT, JUST MINUTES FROM DOWNTOWN FERNDALE'S SHOPS AND RESTAURANTS! Each unit offers 2 bedrooms, 1 full bath, and a shared basement. Interior updates include new windows, plumbing, electrical, HVAC (upper unit offers new ductless mini split system), updated kitchens with subway tile, shaker style cabinetry, modern marble & sleek black formica counters, custom industrial floating shelves, beautiful laminate flooring, updated baths with timeless marble ceramic tile & farmhouse sink vanities, new recessed lighting, barn doors, and fresh paint throughout. Exterior features include freshly painted vinyl, newer roof, new exterior doors. Fully fenced yard! All appliances included. Monthly projected rent for lower unit is $950, and $850 for upper unit. Hurry and schedule your showing today! This one won't last! BATVAI.

