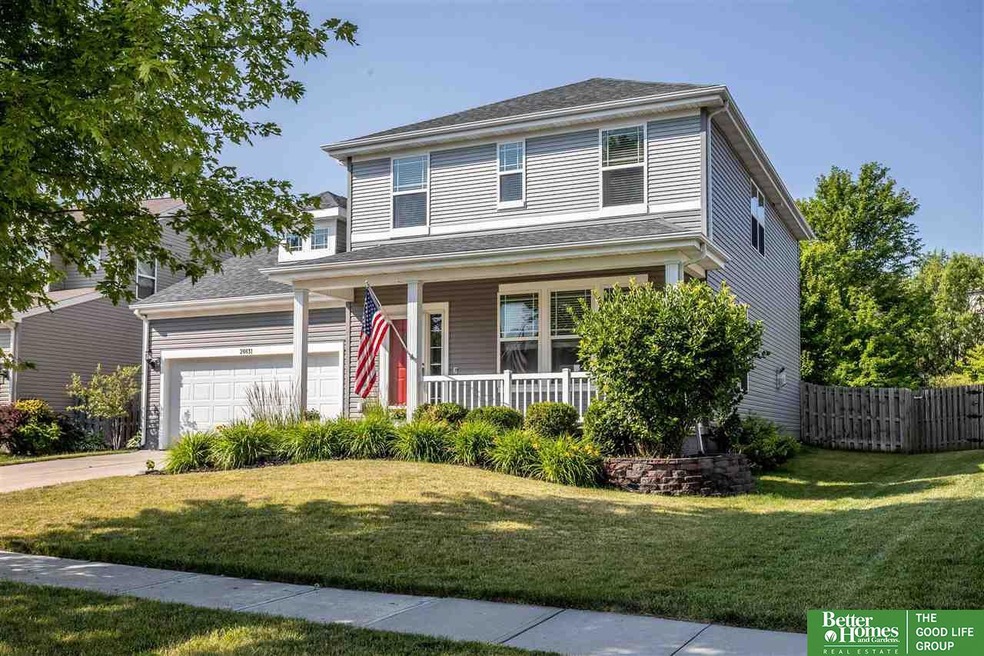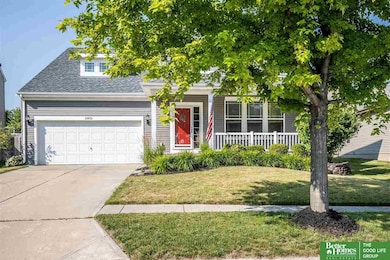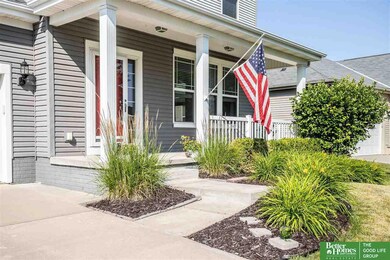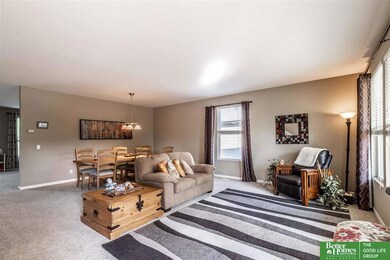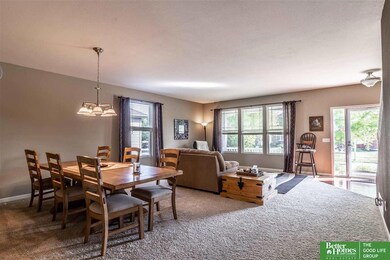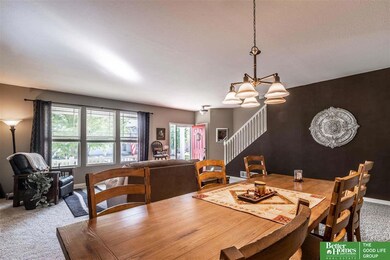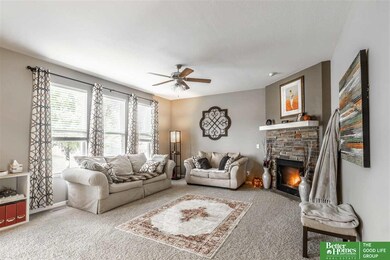
20831 Charles St Elkhorn, NE 68022
Estimated Value: $392,000 - $419,000
Highlights
- Spa
- Wood Flooring
- Porch
- Westridge Elementary School Rated A
- Whirlpool Bathtub
- 2 Car Attached Garage
About This Home
As of September 2021Showings start 7/8/2021. Wonderful 2 story home in Summer Glen! The front porch greets you as you approach the home, great place to sit and enjoy a cup of coffee and watch the world go by. Inside you will find a large living room area with room for formal dining as well as a cozy family room area open to the kitchen. In the kitchen you will find gorgeous cabinets and stainless steel appliances. Upstairs are 4 generous bedrooms plus a small bonus area for an office, reading nook or play area. The primary bedroom is very large with a walk in closet and an en suite bathroom with double sinks, shower and a jetted tub. The basement is fully finished with a wet bar, large rec room with an egress window and a 3/4 bath. Great entertaining space and the pool table is even included! Outside you will find a large fenced in yard with a patio area and a shed. Popular Elkhorn School district and super close to downtown Elkhorn and great shopping and restaurants.
Last Agent to Sell the Property
Better Homes and Gardens R.E. License #20040057 Listed on: 07/07/2021

Home Details
Home Type
- Single Family
Est. Annual Taxes
- $7,330
Year Built
- Built in 2009
Lot Details
- 10,018 Sq Ft Lot
- Lot Dimensions are 53.03 x 172.15 x 76.51 x 146.76
- Wood Fence
- Sprinkler System
HOA Fees
- $13 Monthly HOA Fees
Parking
- 2 Car Attached Garage
Home Design
- Composition Roof
- Vinyl Siding
- Concrete Perimeter Foundation
Interior Spaces
- 2-Story Property
- Ceiling Fan
- Gas Log Fireplace
- Family Room with Fireplace
- Basement
Flooring
- Wood
- Wall to Wall Carpet
Bedrooms and Bathrooms
- 4 Bedrooms
- Walk-In Closet
- Whirlpool Bathtub
Outdoor Features
- Spa
- Patio
- Porch
Schools
- Westridge Elementary School
- Elkhorn Middle School
- Elkhorn High School
Utilities
- Forced Air Heating and Cooling System
- Heating System Uses Gas
Community Details
- Association fees include common area maintenance
- Summer Glen Subdivision
Listing and Financial Details
- Assessor Parcel Number 2251104640
Ownership History
Purchase Details
Home Financials for this Owner
Home Financials are based on the most recent Mortgage that was taken out on this home.Purchase Details
Home Financials for this Owner
Home Financials are based on the most recent Mortgage that was taken out on this home.Purchase Details
Home Financials for this Owner
Home Financials are based on the most recent Mortgage that was taken out on this home.Similar Homes in the area
Home Values in the Area
Average Home Value in this Area
Purchase History
| Date | Buyer | Sale Price | Title Company |
|---|---|---|---|
| Foster Rhoadine | $330,000 | Green Title & Escrow | |
| Roberts David Jay | $275,000 | Rts Title & Escrow | |
| Myers Shane D | $209,000 | None Available |
Mortgage History
| Date | Status | Borrower | Loan Amount |
|---|---|---|---|
| Previous Owner | Foster Rhoadine | $318,986 | |
| Previous Owner | Roberts David Jay | $284,075 | |
| Previous Owner | Myers Shane D | $170,000 | |
| Previous Owner | Myers Shane D | $188,000 | |
| Previous Owner | Myers Shane D | $187,919 |
Property History
| Date | Event | Price | Change | Sq Ft Price |
|---|---|---|---|---|
| 09/10/2021 09/10/21 | Sold | $330,000 | +6.5% | $96 / Sq Ft |
| 07/09/2021 07/09/21 | Pending | -- | -- | -- |
| 07/07/2021 07/07/21 | For Sale | $310,000 | +12.7% | $90 / Sq Ft |
| 01/25/2019 01/25/19 | Sold | $275,000 | -1.8% | $80 / Sq Ft |
| 10/31/2018 10/31/18 | Pending | -- | -- | -- |
| 10/26/2018 10/26/18 | For Sale | $279,900 | -- | $81 / Sq Ft |
Tax History Compared to Growth
Tax History
| Year | Tax Paid | Tax Assessment Tax Assessment Total Assessment is a certain percentage of the fair market value that is determined by local assessors to be the total taxable value of land and additions on the property. | Land | Improvement |
|---|---|---|---|---|
| 2023 | $8,276 | $387,800 | $31,200 | $356,600 |
| 2022 | $7,891 | $334,800 | $31,200 | $303,600 |
| 2021 | $7,252 | $299,700 | $31,200 | $268,500 |
| 2020 | $7,330 | $299,700 | $31,200 | $268,500 |
| 2019 | $6,649 | $271,000 | $31,200 | $239,800 |
| 2017 | $5,191 | $243,300 | $31,200 | $212,100 |
| 2016 | $5,191 | $198,500 | $25,000 | $173,500 |
| 2015 | $5,299 | $198,500 | $25,000 | $173,500 |
| 2014 | $5,299 | $192,300 | $25,000 | $167,300 |
Agents Affiliated with this Home
-
Dawn Grimshaw

Seller's Agent in 2021
Dawn Grimshaw
Better Homes and Gardens R.E.
(402) 305-8631
17 in this area
284 Total Sales
-
Tammy Nun

Buyer's Agent in 2021
Tammy Nun
BHHS Ambassador Real Estate
(402) 598-7739
9 in this area
136 Total Sales
-
Marie Otis

Seller's Agent in 2019
Marie Otis
BHHS Ambassador Real Estate
(402) 670-8775
34 in this area
248 Total Sales
-
Laura Larsen

Buyer's Agent in 2019
Laura Larsen
Realty ONE Group Sterling
(402) 517-8002
3 in this area
39 Total Sales
Map
Source: Great Plains Regional MLS
MLS Number: 22115234
APN: 2251-1046-40
- 1505 N 209th St
- 1524 N 208th St
- 1609 N 208th St
- 1804 N 206th St
- 1719 N 211th St
- 20610 Parker St
- 20554 Parker St
- 5849 N 214th St
- 4318 N 214th St
- 4908 N 214th St
- 20281 Lehn St
- 6318 N 209th St
- Lot 77 Blue Sage Creek 3
- 4501 N 213th St
- 21333 N Fowler St
- 3508 S 218th St
- Windgate Ranch Lot 68
- 3525 S 218th St
- 3533 S 218th Ave
- 3629 S 221st St
- 20831 Charles St
- 20827 Charles St
- 20835 Charles St
- 1433 209
- 1433 N 209th St
- 1437 N 209th St
- 1429 N 209th St
- 20819 Charles St
- 20828 Charles St
- 1506 N 208th Terrace
- 1506 208
- 20832 Charles St
- 1506 N 208th Terrace
- 1425 N 209th St
- 20822 Charles St
- 1501 N 208th Terrace
- 20807 Paul Cir
- 1501 N 209th St
- 20815 Charles St
- 1512 N 208th Terrace
