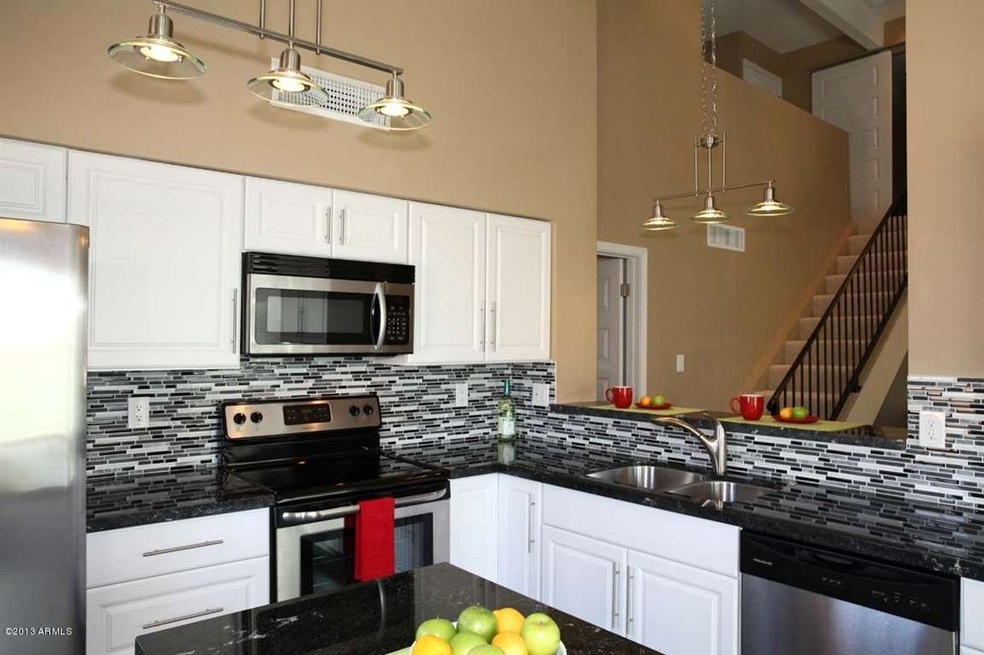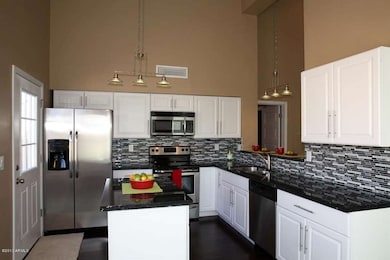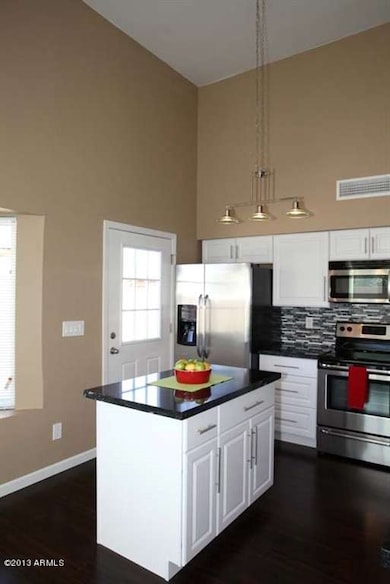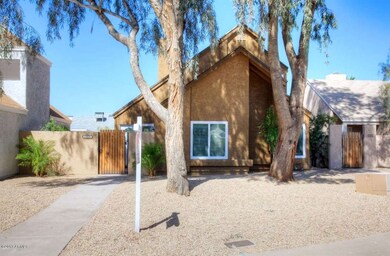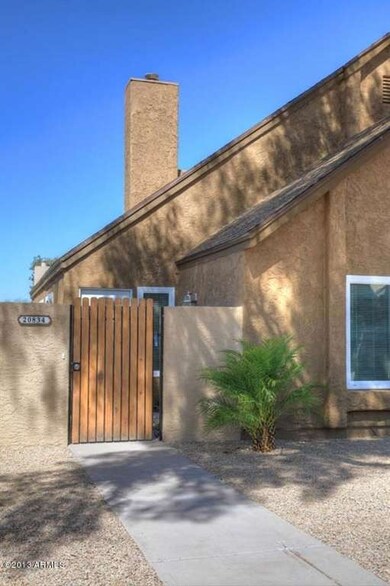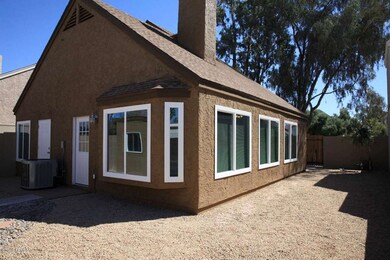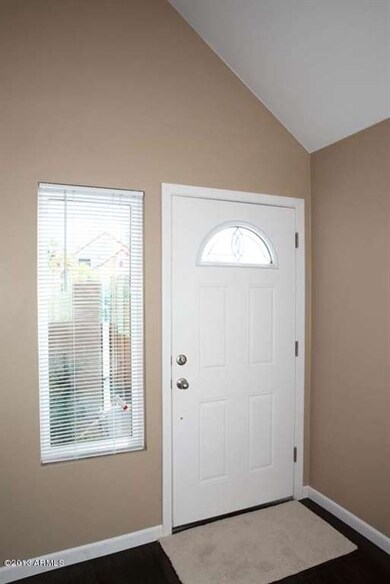
20834 N 22nd Ln Phoenix, AZ 85027
Happy Valley NeighborhoodEstimated Value: $358,230 - $384,000
Highlights
- Vaulted Ceiling
- Main Floor Primary Bedroom
- No HOA
- Wood Flooring
- Granite Countertops
- 2 Car Detached Garage
About This Home
As of May 2013This home was almost completely rebuilt! New roof, trusses, TRANE A/C unit, upgraded R8 ducting, insulation, drywall, entirely upgraded electrical and plumbing. Carport enclosed, ALL new low-e windows, new doors with fresh exterior paint. Luxury kitchen boasts granite countertops, under mount sink w/pull out faucet, new stainless steel appliances, marble prep island & bar, slate & glass backsplash w/bay window seating. BONUS: side by side fridge & stackable washer/dryer also included! Travertine tiled master bath w/mosaic tiles and frameless glass shower doors and marble countertop vanity. Low flow dual flush toilets. Ceiling fans in every room. Mirrored sliding closet doors in bedrooms. Luxurious carpet in all bedrooms and loft area (could be 4th bedroom) plus den!
Last Agent to Sell the Property
Joe Bourland
RE/MAX Professionals License #SA531657000 Listed on: 04/15/2013

Last Buyer's Agent
Karen Harkins
The Empowered Team, LLC License #SA116952000
Home Details
Home Type
- Single Family
Est. Annual Taxes
- $775
Year Built
- Built in 1983
Lot Details
- 4,192 Sq Ft Lot
- Cul-De-Sac
- Desert faces the front and back of the property
- Block Wall Fence
- Front and Back Yard Sprinklers
- Sprinklers on Timer
Parking
- 2 Car Detached Garage
- Side or Rear Entrance to Parking
- Garage Door Opener
Home Design
- Wood Frame Construction
- Tile Roof
- Stucco
Interior Spaces
- 1,231 Sq Ft Home
- 2-Story Property
- Vaulted Ceiling
- Ceiling Fan
- Double Pane Windows
- Low Emissivity Windows
- Solar Screens
- Family Room with Fireplace
Kitchen
- Eat-In Kitchen
- Built-In Microwave
- Kitchen Island
- Granite Countertops
Flooring
- Wood
- Carpet
- Stone
Bedrooms and Bathrooms
- 3 Bedrooms
- Primary Bedroom on Main
- Remodeled Bathroom
- 2 Bathrooms
- Low Flow Plumbing Fixtures
Outdoor Features
- Patio
Schools
- Esperanza Elementary School - 85027
- Barry Goldwater High School
Utilities
- Refrigerated Cooling System
- Heating Available
- High Speed Internet
- Cable TV Available
Community Details
- No Home Owners Association
- Association fees include no fees
- Rose Garden Place Subdivision
Listing and Financial Details
- Tax Lot 539
- Assessor Parcel Number 209-18-397
Ownership History
Purchase Details
Home Financials for this Owner
Home Financials are based on the most recent Mortgage that was taken out on this home.Purchase Details
Purchase Details
Home Financials for this Owner
Home Financials are based on the most recent Mortgage that was taken out on this home.Purchase Details
Home Financials for this Owner
Home Financials are based on the most recent Mortgage that was taken out on this home.Purchase Details
Similar Homes in the area
Home Values in the Area
Average Home Value in this Area
Purchase History
| Date | Buyer | Sale Price | Title Company |
|---|---|---|---|
| Maurer Ryan M | $159,900 | Fidelity National Title Agen | |
| Gallgher Michael | $65,000 | None Available | |
| Kinnaird Amy Jo | $135,128 | Security Title Agency Inc | |
| Trail David Wayne | $114,000 | First American Title Ins Co | |
| Francisco Susan L | -- | -- |
Mortgage History
| Date | Status | Borrower | Loan Amount |
|---|---|---|---|
| Open | Maurer Ryan M | $127,920 | |
| Closed | Gallagher Michael | $135,000 | |
| Previous Owner | Kinnaird Amy Jo | $168,000 | |
| Previous Owner | Kinnaird Amy Jo | $108,100 | |
| Previous Owner | Trail David Wayne | $17,100 | |
| Closed | Trail David Wayne | $96,900 | |
| Closed | Kinnaird Amy Jo | $27,000 |
Property History
| Date | Event | Price | Change | Sq Ft Price |
|---|---|---|---|---|
| 05/24/2013 05/24/13 | Sold | $159,900 | 0.0% | $130 / Sq Ft |
| 04/19/2013 04/19/13 | Pending | -- | -- | -- |
| 04/15/2013 04/15/13 | For Sale | $159,900 | -- | $130 / Sq Ft |
Tax History Compared to Growth
Tax History
| Year | Tax Paid | Tax Assessment Tax Assessment Total Assessment is a certain percentage of the fair market value that is determined by local assessors to be the total taxable value of land and additions on the property. | Land | Improvement |
|---|---|---|---|---|
| 2025 | $866 | $10,065 | -- | -- |
| 2024 | $852 | $9,586 | -- | -- |
| 2023 | $852 | $25,170 | $5,030 | $20,140 |
| 2022 | $820 | $20,180 | $4,030 | $16,150 |
| 2021 | $857 | $19,150 | $3,830 | $15,320 |
| 2020 | $841 | $16,700 | $3,340 | $13,360 |
| 2019 | $815 | $14,970 | $2,990 | $11,980 |
| 2018 | $787 | $13,800 | $2,760 | $11,040 |
| 2017 | $760 | $12,760 | $2,550 | $10,210 |
| 2016 | $717 | $11,820 | $2,360 | $9,460 |
| 2015 | $640 | $10,380 | $2,070 | $8,310 |
Agents Affiliated with this Home
-

Seller's Agent in 2013
Joe Bourland
RE/MAX
(623) 322-8588
2 in this area
362 Total Sales
-
K
Buyer's Agent in 2013
Karen Harkins
The Empowered Team, LLC
Map
Source: Arizona Regional Multiple Listing Service (ARMLS)
MLS Number: 4921106
APN: 209-18-397
- 2138 W Beaubien Dr
- 20818 N 21st Dr
- 2234 W Mohawk Ln
- 2324 W Lone Cactus Dr Unit 101
- 2138 W Tonopah Dr
- 2104 W Yukon Dr
- 21622 N 23rd Ave Unit B304
- 21622 N 23rd Ave Unit B303
- 2127 W Marco Polo Rd
- 1750 W Mohawk Ln
- 2210 W Tonto Ln
- 2906 W Irma Ln
- 29XX W Adobe Dr Unit 3
- 3002 W Tonopah Dr Unit 3
- 3018 W Matthew Dr
- 3026 W Ross Ave
- 1720 W Behrend Dr
- 2819 W Louise Dr
- 2961 N 29th Ave Unit 2
- 2222 W Kristal Way
- 20834 N 22nd Ln
- 20838 N 22nd Ln
- 20830 N 22nd Ln
- 20826 N 22nd Ln Unit 3
- 20842 N 22nd Ln
- 20839 N 23rd Ave
- 20831 N 23rd Ave
- 20827 N 23rd Ave
- 20843 N 23rd Ave
- 20833 N 22nd Ln
- 20829 N 22nd Ln
- 20837 N 22nd Ln
- 20841 N 22nd Ln
- 20825 N 22nd Ln
- 2251 W Rose Garden Ln Unit 3
- 2259 W Rose Garden Ln
- 2247 W Rose Garden Ln
- 2263 W Rose Garden Ln
- 2245 W Rose Garden Ln
- 2257 W Ross Ave
