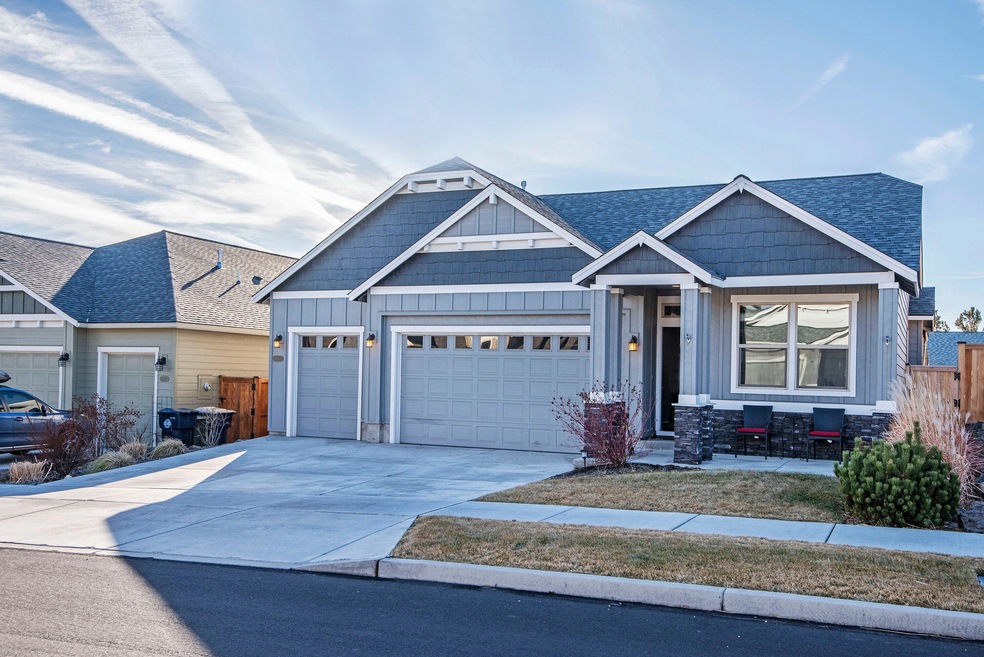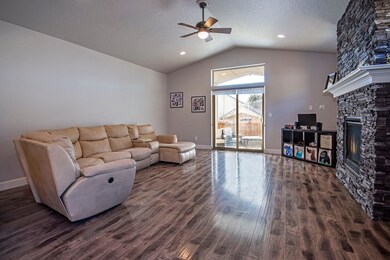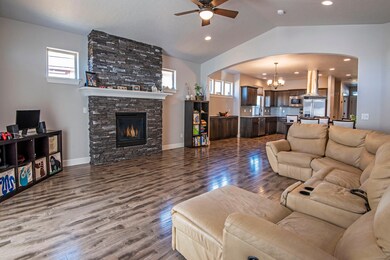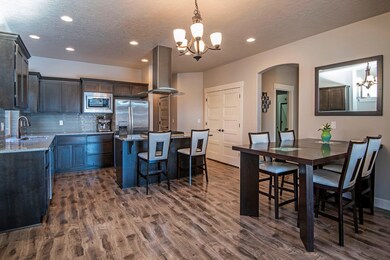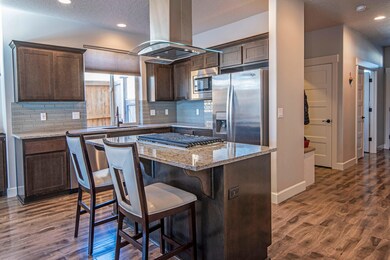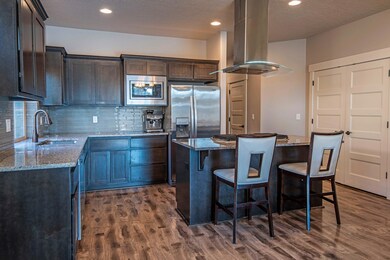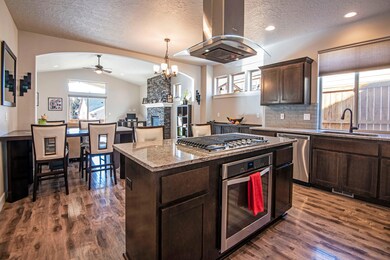
20837 Bobwhite Ct Bend, OR 97701
Boyd Acres NeighborhoodHighlights
- Open Floorplan
- Territorial View
- Granite Countertops
- Craftsman Architecture
- Great Room
- No HOA
About This Home
As of March 2021This beautiful, single level, Craftsman style home located on the NE side of Bend and with in walking distance to the neighborhood park is looking for a new owner! You won't want to miss out on all the of the upgrades this home has to offer. Features include, tons of storage with built ins and a three car garage, light and bright 10ft. ceilings, with an open floor plan boasting of a stunning floor to ceiling stone work gas fireplace. The kitchen in this home was truly meant for entertaining, shining of all stainless steel appliances while featuring a stainless steel range hood, a large island, full height tile backsplash, laminate flooring, along with matching granite counter tops though out. The primary bedroom with en suite highlights a touch of elegance showcasing a walk in closet, a large soaking garden tub, gorgeous tile flooring, with tile walk-in shower. This home is a must see!
Last Agent to Sell the Property
Kelli Shanks
Bend Dreams Realty LLC License #201203246 Listed on: 01/15/2021
Home Details
Home Type
- Single Family
Est. Annual Taxes
- $3,947
Year Built
- Built in 2016
Lot Details
- 6,534 Sq Ft Lot
- Fenced
- Landscaped
- Front and Back Yard Sprinklers
- Sprinklers on Timer
- Property is zoned RS, RS
Parking
- 3 Car Attached Garage
Home Design
- Craftsman Architecture
- Stem Wall Foundation
- Frame Construction
- Composition Roof
Interior Spaces
- 1,947 Sq Ft Home
- 1-Story Property
- Open Floorplan
- Ceiling Fan
- Gas Fireplace
- Double Pane Windows
- Vinyl Clad Windows
- Great Room
- Home Office
- Territorial Views
Kitchen
- Eat-In Kitchen
- Breakfast Bar
- <<OvenToken>>
- Cooktop<<rangeHoodToken>>
- <<microwave>>
- Dishwasher
- Kitchen Island
- Granite Countertops
- Disposal
Flooring
- Carpet
- Laminate
- Tile
Bedrooms and Bathrooms
- 4 Bedrooms
- 2 Full Bathrooms
- Double Vanity
- Soaking Tub
- <<tubWithShowerToken>>
- Bathtub Includes Tile Surround
Laundry
- Laundry Room
- Dryer
- Washer
Outdoor Features
- Patio
Schools
- Lava Ridge Elementary School
- Sky View Middle School
- Mountain View Sr High School
Utilities
- Forced Air Heating and Cooling System
- Heating System Uses Natural Gas
Community Details
- No Home Owners Association
- Viewpoint Ridge Subdivision
Listing and Financial Details
- Tax Lot 16
- Assessor Parcel Number 273528
Ownership History
Purchase Details
Home Financials for this Owner
Home Financials are based on the most recent Mortgage that was taken out on this home.Purchase Details
Home Financials for this Owner
Home Financials are based on the most recent Mortgage that was taken out on this home.Similar Homes in Bend, OR
Home Values in the Area
Average Home Value in this Area
Purchase History
| Date | Type | Sale Price | Title Company |
|---|---|---|---|
| Warranty Deed | $569,750 | Western Title & Escrow | |
| Warranty Deed | $434,732 | Western Title & Escrow |
Mortgage History
| Date | Status | Loan Amount | Loan Type |
|---|---|---|---|
| Open | $540,550 | New Conventional | |
| Previous Owner | $441,728 | New Conventional | |
| Previous Owner | $441,679 | New Conventional | |
| Previous Owner | $413,304 | VA |
Property History
| Date | Event | Price | Change | Sq Ft Price |
|---|---|---|---|---|
| 03/19/2021 03/19/21 | Sold | $569,750 | +3.6% | $293 / Sq Ft |
| 01/18/2021 01/18/21 | Pending | -- | -- | -- |
| 01/15/2021 01/15/21 | For Sale | $550,000 | +26.5% | $282 / Sq Ft |
| 10/31/2016 10/31/16 | Sold | $434,732 | 0.0% | $223 / Sq Ft |
| 07/13/2016 07/13/16 | Pending | -- | -- | -- |
| 07/13/2016 07/13/16 | For Sale | $434,732 | -- | $223 / Sq Ft |
Tax History Compared to Growth
Tax History
| Year | Tax Paid | Tax Assessment Tax Assessment Total Assessment is a certain percentage of the fair market value that is determined by local assessors to be the total taxable value of land and additions on the property. | Land | Improvement |
|---|---|---|---|---|
| 2024 | $4,803 | $286,870 | -- | -- |
| 2023 | $4,453 | $278,520 | $0 | $0 |
| 2022 | $4,154 | $262,540 | $0 | $0 |
| 2021 | $4,161 | $254,900 | $0 | $0 |
| 2020 | $3,947 | $254,900 | $0 | $0 |
| 2019 | $3,837 | $247,480 | $0 | $0 |
| 2018 | $3,729 | $240,280 | $0 | $0 |
| 2017 | $3,620 | $233,290 | $0 | $0 |
| 2016 | $149 | $10,040 | $0 | $0 |
Agents Affiliated with this Home
-
K
Seller's Agent in 2021
Kelli Shanks
Bend Dreams Realty LLC
-
Rian Palfrey

Seller Co-Listing Agent in 2021
Rian Palfrey
Bend Dreams Realty LLC
(541) 788-8555
1 in this area
51 Total Sales
-
Karen Whiteid
K
Buyer's Agent in 2021
Karen Whiteid
Berkshire Hathaway HomeService
(541) 977-2953
3 in this area
81 Total Sales
-
Hilary Rich

Seller's Agent in 2016
Hilary Rich
Lennar Sales Corp
(971) 256-6198
-
Ken Mucha

Buyer's Agent in 2016
Ken Mucha
Team Birtola High Desert
(406) 696-3998
5 in this area
206 Total Sales
Map
Source: Oregon Datashare
MLS Number: 220115017
APN: 273528
- 20884 Rorick Dr
- 20812 Liberty Ln
- 63362 Tristar Dr
- 63387 Freedom Place
- 63443 Ranch Village Dr
- 20881 Top Knot Ln
- 63366 Brody Ln
- 20781 Amber Way
- 63399 Lamoine Ln
- 63333 Brody Ln
- 20735 Nicolette Dr
- 63318 NE Carly Ln
- 63312 NE Carly Ln
- 63270 Carly Ln
- 63234 Carly Ln
- 63237 Carly Ln
- 63245 Carly Ln
- 63254 Carly Ln
- 63258 Carly Ln
- 63261 Carly Ln
