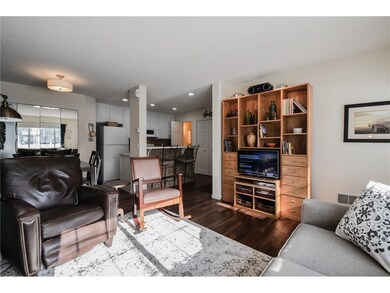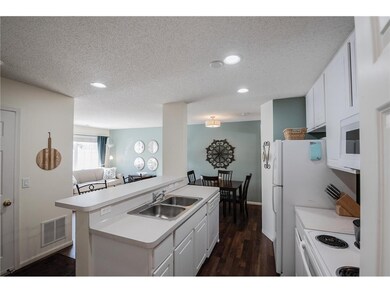
2084 Gresham Ave N Unit 81 Saint Paul, MN 55128
Highlights
- 1 Car Attached Garage
- Zero Lot Line
- Water Softener is Owned
- Patio
- Forced Air Heating and Cooling System
- Ceiling Fan
About This Home
As of April 2021A well cared for townhome with a quiet location, close to shopping, parks, bike trails and easy access to freeways. Open main level is great for entertaining. Enjoy a private, south facing patio, a nice spot for a summer BBQ. Both bedrooms have large walk-in closets, plenty of storage. Many updates include: Brand New Microwave, , pull out shelves in kitchen, main level flooring, freshly painted interior, siding, roof, water heater, garbage disposal, and more.
Property Details
Home Type
- Multi-Family
Est. Annual Taxes
- $1,690
Year Built
- Built in 2002
Lot Details
- 0.27 Acre Lot
- Property fronts a private road
- Zero Lot Line
HOA Fees
- $210 Monthly HOA Fees
Parking
- 1 Car Attached Garage
- Garage Door Opener
Home Design
- Property Attached
- Frame Construction
- Pitched Roof
- Asphalt Shingled Roof
- Stone Siding
- Vinyl Siding
Interior Spaces
- 1,080 Sq Ft Home
- 2-Story Property
- Ceiling Fan
Kitchen
- Range
- Microwave
- Dishwasher
- Disposal
Bedrooms and Bathrooms
- 2 Bedrooms
Laundry
- Dryer
- Washer
Outdoor Features
- Patio
Utilities
- Forced Air Heating and Cooling System
- Water Softener is Owned
- Satellite Dish
Community Details
- Association fees include hazard insurance, lawn care, outside maintenance, professional mgmt, sanitation, snow removal, water/sewer
- Property Maintenance Services Association
- Cic 149 Subdivision
- Rental Restrictions
Listing and Financial Details
- Assessor Parcel Number 1902921440075
Ownership History
Purchase Details
Home Financials for this Owner
Home Financials are based on the most recent Mortgage that was taken out on this home.Purchase Details
Map
Similar Homes in Saint Paul, MN
Home Values in the Area
Average Home Value in this Area
Purchase History
| Date | Type | Sale Price | Title Company |
|---|---|---|---|
| Warranty Deed | $201,000 | Burnet Title | |
| Warranty Deed | $137,925 | -- |
Mortgage History
| Date | Status | Loan Amount | Loan Type |
|---|---|---|---|
| Open | $111,000 | New Conventional | |
| Previous Owner | $90,200 | New Conventional |
Property History
| Date | Event | Price | Change | Sq Ft Price |
|---|---|---|---|---|
| 04/15/2021 04/15/21 | Sold | $201,000 | +11.7% | $186 / Sq Ft |
| 03/03/2021 03/03/21 | Pending | -- | -- | -- |
| 02/10/2021 02/10/21 | For Sale | $180,000 | -- | $167 / Sq Ft |
Tax History
| Year | Tax Paid | Tax Assessment Tax Assessment Total Assessment is a certain percentage of the fair market value that is determined by local assessors to be the total taxable value of land and additions on the property. | Land | Improvement |
|---|---|---|---|---|
| 2023 | $2,206 | $216,200 | $75,000 | $141,200 |
| 2022 | $1,792 | $188,100 | $59,300 | $128,800 |
| 2021 | $1,692 | $166,500 | $52,500 | $114,000 |
| 2020 | $1,690 | $158,200 | $50,000 | $108,200 |
| 2019 | $1,494 | $154,800 | $45,000 | $109,800 |
| 2018 | $1,360 | $140,500 | $40,000 | $100,500 |
| 2017 | $1,392 | $128,900 | $34,000 | $94,900 |
| 2016 | $1,226 | $125,300 | $32,000 | $93,300 |
| 2015 | $1,216 | $91,300 | $17,000 | $74,300 |
| 2013 | -- | $71,500 | $12,900 | $58,600 |
Source: NorthstarMLS
MLS Number: NST5709629
APN: 19-029-21-44-0075
- 2451 Grenadier Ave N
- 2485 Grenadier Ave N
- 6600 Upper 23rd St N
- 7019 24th St N
- 2688 Gresham Ave N
- 2740 Granite Ave N
- 2802 Granada Ave N
- 2510 Gershwin Ave N
- 7161 Upper 15th St N
- 1969 Heath Ave N
- 6399 15th St N
- 1946 Helmo Ave N
- 7637 23rd St N
- 7611 Upper 19th St N
- 1374 Birchview Dr
- 7546 17th St N
- 6744 13th Street Ct N
- 1245 Granite Ave N
- 2665 Benlana Ct
- 2420 Homestead Ct N






