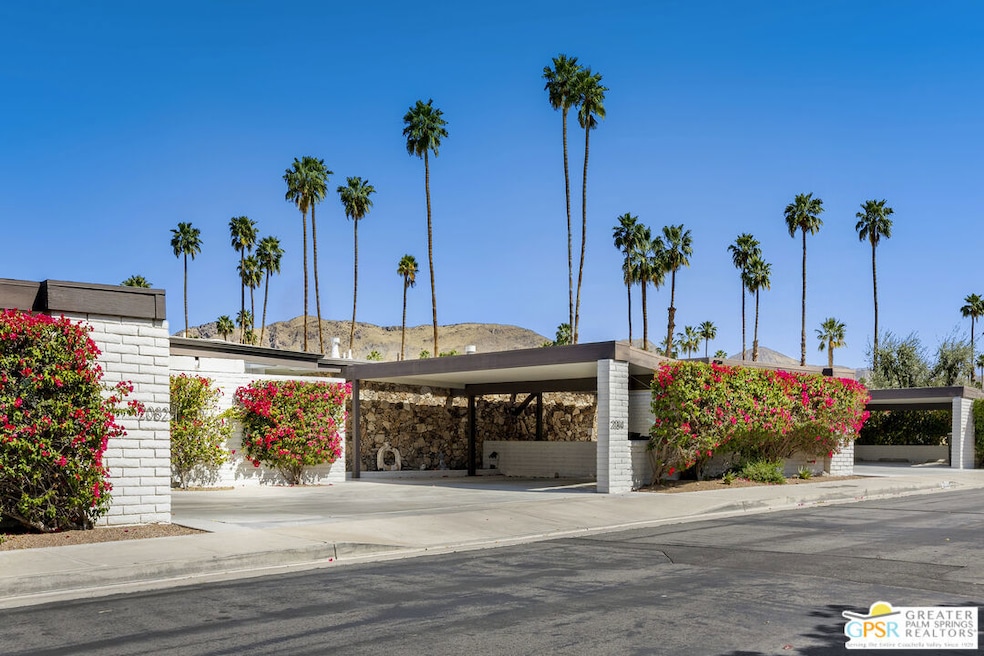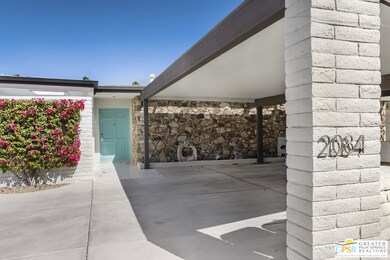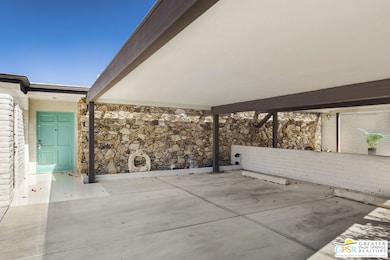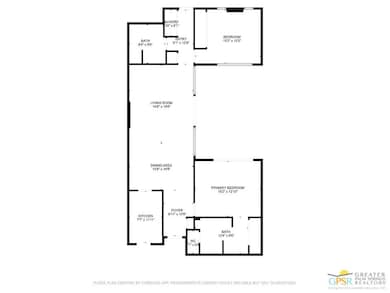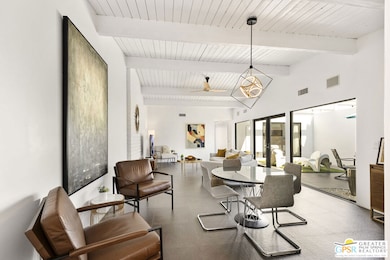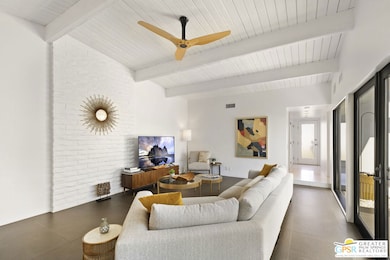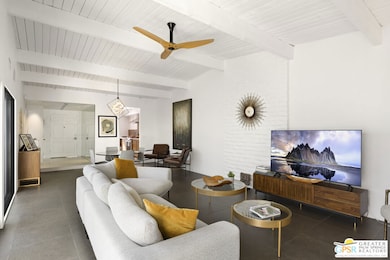2084 S Lagarto Way Palm Springs, CA 92264
Estimated payment $4,753/month
Highlights
- In Ground Pool
- Gourmet Galley Kitchen
- Mountain View
- Palm Springs High School Rated A-
- Midcentury Modern Architecture
- Home Office
About This Home
Welcome to this Mid-Century masterpiece in Palo Fiero Estates and own an iconic property that Palm Springs is known for internationally, that is ready to move in! Built in 1966, this spacious 2 bedroom, 2 bath is the perfect palette for full or part time living and entertaining. This condo features iconic mid-century lines and features such as an exterior rock wall, 2-car attached carport, galley kitchen, terrazzo tile in the entryway, tongue and groove ceiling and lots of light. Tastefully appointed, enjoy indoor/outdoor living several months out of the year, via 2 attached patios, both enclosed for privacy. The front patio is attached to the kitchen to serve as a dining room for those alfresco opportunities. The second patio (courtyard), accessible via French doors from the living room or through either bedroom slider, is expansive, with picture windows that run alongside the living room, increasing the living space when the weather permits. The galley kitchen boasts solid surface counters, subway tile backsplash, light wood cabinetry and high end stainless appliances and a desk. The open "great room" living room features an open beam vaulted ceiling. The bedrooms are separated by the larger patio for maximum privacy when hosting guests. The baths are stylish and sleek, featuring floating dual vanities and skylights. Inside laundry tucked discreetly in a hallway closet, the washer and dryer are practically brand new. The condo is conveniently located near premier hiking trails, stables, Moorton Botanical Gardens, many restaurants and lots of stores and basks in the shadow of the nearby mountains. Palo Fiero Estates has 34 units and are a rare treat on the PS real estate market. Great opportunity to own a piece of history and Palm Springs mid-century architecture!
Open House Schedule
-
Saturday, November 29, 202510:00 am to 2:00 pm11/29/2025 10:00:00 AM +00:0011/29/2025 2:00:00 PM +00:00Add to Calendar
Property Details
Home Type
- Condominium
Est. Annual Taxes
- $7,570
Year Built
- Built in 1966 | Remodeled
HOA Fees
- $695 Monthly HOA Fees
Home Design
- Midcentury Modern Architecture
- Entry on the 1st floor
- Flat Roof Shape
- Stucco
- Stone
Interior Spaces
- 1,364 Sq Ft Home
- 1-Story Property
- Beamed Ceilings
- Ceiling Fan
- Recessed Lighting
- Entryway
- Dining Area
- Home Office
- Mountain Views
Kitchen
- Gourmet Galley Kitchen
- Oven or Range
- Dishwasher
- Laminate Countertops
- Disposal
Flooring
- Stone
- Terrazzo
Bedrooms and Bathrooms
- 2 Bedrooms
- 2 Bathrooms
- Double Vanity
Laundry
- Laundry Room
- Dryer
- Washer
Home Security
Parking
- 2 Parking Spaces
- Attached Carport
Pool
- In Ground Pool
- Spa
Outdoor Features
- Enclosed Patio or Porch
Utilities
- Central Heating and Cooling System
- Water Purifier
Listing and Financial Details
- Assessor Parcel Number 511-171-030
Community Details
Overview
- Association fees include trash
- 34 Units
- Gaffney Group Association
- Maintained Community
Recreation
- Community Pool
- Community Spa
- Park
Pet Policy
- Call for details about the types of pets allowed
Security
- Carbon Monoxide Detectors
- Fire and Smoke Detector
Map
Home Values in the Area
Average Home Value in this Area
Tax History
| Year | Tax Paid | Tax Assessment Tax Assessment Total Assessment is a certain percentage of the fair market value that is determined by local assessors to be the total taxable value of land and additions on the property. | Land | Improvement |
|---|---|---|---|---|
| 2025 | $7,570 | $613,834 | $153,460 | $460,374 |
| 2023 | $7,570 | $336,819 | $84,504 | $252,315 |
| 2022 | $4,516 | $330,216 | $82,848 | $247,368 |
| 2021 | $4,427 | $323,742 | $81,224 | $242,518 |
| 2020 | $4,234 | $320,424 | $80,392 | $240,032 |
| 2019 | $4,164 | $314,142 | $78,816 | $235,326 |
| 2018 | $4,089 | $307,983 | $77,271 | $230,712 |
| 2017 | $4,031 | $301,945 | $75,756 | $226,189 |
| 2016 | $3,918 | $296,025 | $74,271 | $221,754 |
| 2015 | $3,758 | $291,580 | $73,156 | $218,424 |
| 2014 | $3,705 | $285,871 | $71,724 | $214,147 |
Property History
| Date | Event | Price | List to Sale | Price per Sq Ft | Prior Sale |
|---|---|---|---|---|---|
| 04/22/2025 04/22/25 | For Sale | $649,000 | +10.0% | $476 / Sq Ft | |
| 04/10/2023 04/10/23 | Sold | $590,000 | +0.9% | $433 / Sq Ft | View Prior Sale |
| 02/20/2023 02/20/23 | For Sale | $585,000 | +109.7% | $429 / Sq Ft | |
| 04/18/2012 04/18/12 | Sold | $279,000 | 0.0% | $205 / Sq Ft | View Prior Sale |
| 04/06/2012 04/06/12 | Pending | -- | -- | -- | |
| 03/19/2012 03/19/12 | Price Changed | $279,000 | -3.5% | $205 / Sq Ft | |
| 03/04/2012 03/04/12 | Price Changed | $289,000 | -6.5% | $212 / Sq Ft | |
| 02/21/2012 02/21/12 | Price Changed | $309,000 | -6.1% | $227 / Sq Ft | |
| 02/06/2012 02/06/12 | Price Changed | $329,000 | -5.7% | $241 / Sq Ft | |
| 01/18/2012 01/18/12 | For Sale | $349,000 | -- | $256 / Sq Ft |
Purchase History
| Date | Type | Sale Price | Title Company |
|---|---|---|---|
| Grant Deed | $590,000 | Stewart Title | |
| Interfamily Deed Transfer | -- | None Available | |
| Grant Deed | $279,000 | Orange Coast Title | |
| Grant Deed | $341,000 | Orange Coast Title | |
| Grant Deed | $265,000 | Fidelity Natl Title Ins Co | |
| Trustee Deed | $263,729 | None Available | |
| Grant Deed | $192,500 | First American Title Co | |
| Grant Deed | $65,000 | First American Title Ins Co |
Mortgage History
| Date | Status | Loan Amount | Loan Type |
|---|---|---|---|
| Open | $500,000 | New Conventional | |
| Previous Owner | $209,000 | New Conventional | |
| Previous Owner | $175,000 | Purchase Money Mortgage | |
| Previous Owner | $26,500 | Credit Line Revolving | |
| Previous Owner | $154,000 | Purchase Money Mortgage | |
| Previous Owner | $52,000 | Purchase Money Mortgage | |
| Closed | $38,000 | No Value Available |
Source: The MLS
MLS Number: 25527665PS
APN: 511-171-030
- 2041 S Calle Palo Fierro
- 1001 Aloha Dr
- 234 Lei Dr
- 69 Nile St
- 226 Lei Dr
- 2029 S Ramitas Way
- 215 Calle Bravo
- 272 Araby St
- 171 Calle Bravo
- 145 Morocco St Unit 145
- 251 E La Verne Way Unit F
- 1950 S Palm Canyon Unit 144
- 1950 S Palm Canyon Dr Unit 137
- 1950 S Palm Canyon Dr Unit 131
- 313 Kona Ln
- 1925 S Joshua Tree Place
- 315 Kona Ln
- 1961 S Palm Canyon Dr Unit 4
- 1961 S Palm Canyon Dr
- 111 Canyon Rock Rd
- 2029 S Ramitas Way
- 215 Calle Bravo
- 800 E La Verne Way
- 2220 S Calle Palo Fierro Unit 23
- 1947 S Joshua Tree Place
- 1861 S Palm Canyon Dr
- 2324 S Skyview Dr
- 495 E Twin Palms Dr
- 2364 S Skyview Dr
- 791 E Twin Palms Dr
- 2396 S Palm Canyon Dr Unit 1
- 1249 S La Verne Way
- 2367 S Yosemite Dr
- 820 E Palm Canyon Dr Unit 101
- 2170 S Caliente Dr
- 2499 S Palm Canyon Dr
- 850 E Palm Canyon Dr Unit 203
- 3000 Cahuilla Hills Dr
- 415 E Avenida Granada
- 2518 S Sierra Madre
