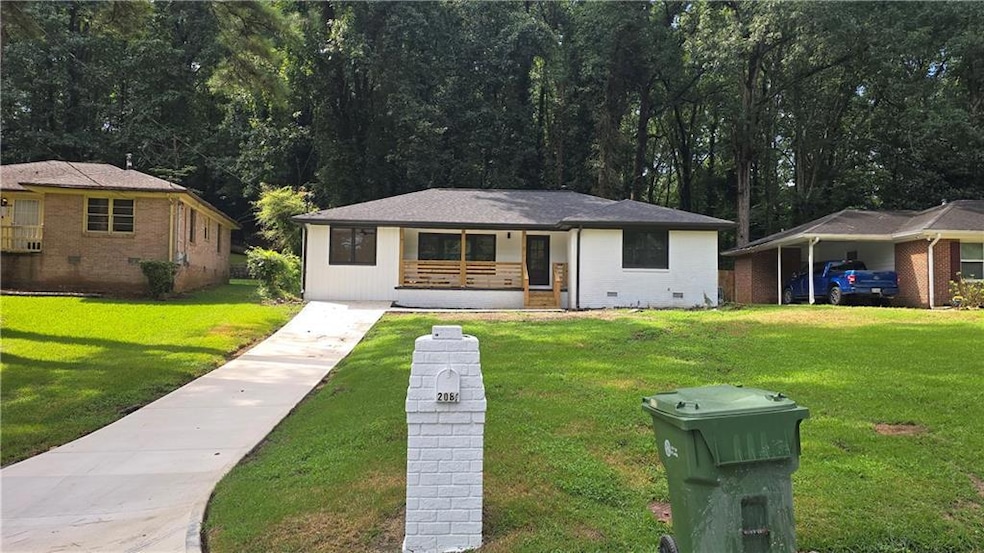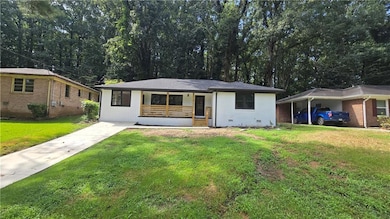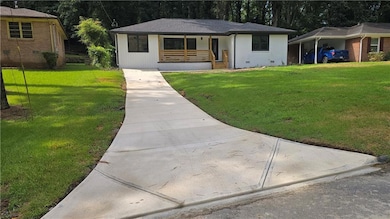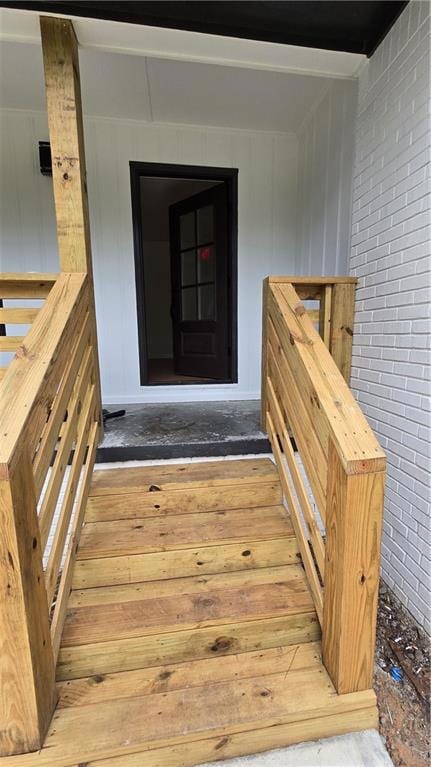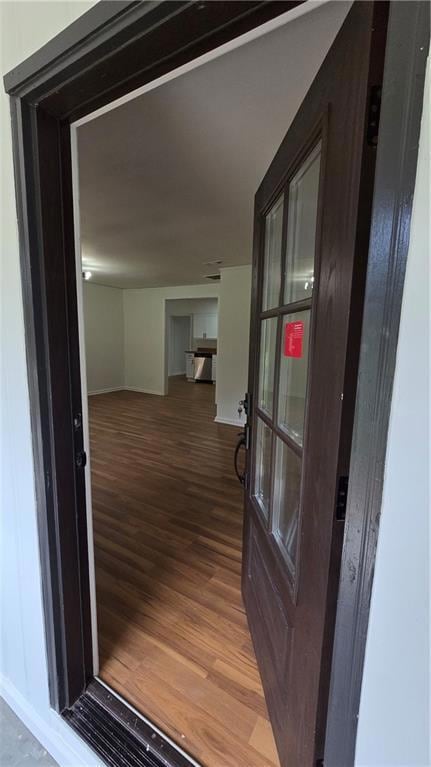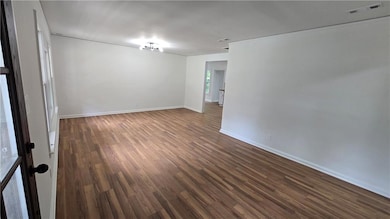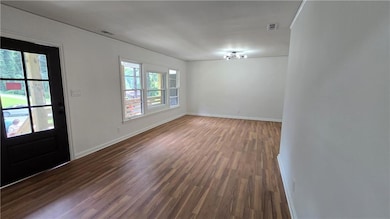2084 Snow Rd SW Atlanta, GA 30311
Cascade Avenue NeighborhoodEstimated payment $2,117/month
Highlights
- Contemporary Architecture
- Neighborhood Views
- Cul-De-Sac
- L-Shaped Dining Room
- White Kitchen Cabinets
- Ceiling height of 9 feet on the lower level
About This Home
Take advantage of this rare chance to own a beautifully renovated ranch-style home in one of Atlanta’s most historic and up-and-coming areas with NO HOA. Whether you're a first-time homebuyer or a savvy investor, this property checks all the boxes: location, upgrades, and long-term potential.
Set on a quiet residential street with quick access to I-20, Cascade Rd, and Beecher Hills Park, this move-in ready home combines comfort, convenience, and future value.
Highlights Include:3 spacious bedrooms and 2 fully remodeled bathrooms, Brand new roof with 25-year warranty transferable to new owner, Fresh interior and exterior paint, All new luxury flooring throughout, Modern kitchen with brand-new appliances included, Stylish front porch with natural wood details, Brand new extended driveway, Leveled lot with plenty of space to enjoy or expand, No HOA restrictions ideal for Airbnb or long-term rental potential, Excellent area appreciation and growth opportunities, Enjoy peaceful mornings on the front porch or afternoon strolls under mature trees in a neighborhood rich in history and character. This home has been thoughtfully redesigned with quality materials, modern finishes, and functionality in mind—perfect for a comfortable lifestyle or a smart investment strategy.
Ready to Sell. Ready to Move In. Ready for You. Opportunities like this don’t come often—act now and secure your place in this growing SW Atlanta corridor, just minutes from Downtown. Schedule your private tour today before it’s gone.
Home Details
Home Type
- Single Family
Est. Annual Taxes
- $5,443
Year Built
- Built in 1956
Lot Details
- 0.32 Acre Lot
- Cul-De-Sac
- Back and Front Yard
Parking
- Driveway
Home Design
- Contemporary Architecture
- Ranch Style House
- Shingle Roof
- Three Sided Brick Exterior Elevation
- Concrete Perimeter Foundation
Interior Spaces
- 1,830 Sq Ft Home
- Ceiling height of 9 feet on the lower level
- Insulated Windows
- Entrance Foyer
- L-Shaped Dining Room
- Neighborhood Views
- Fire and Smoke Detector
- Laundry in Hall
Kitchen
- Eat-In Kitchen
- Electric Range
- Microwave
- Dishwasher
- White Kitchen Cabinets
Flooring
- Laminate
- Luxury Vinyl Tile
Bedrooms and Bathrooms
- 3 Main Level Bedrooms
- 1 Full Bathroom
- Shower Only
Schools
- Beecher Hills Elementary School
- Jean Childs Young Middle School
- Benjamin E. Mays High School
Utilities
- Central Heating and Cooling System
- Underground Utilities
- 220 Volts
- 110 Volts
Listing and Financial Details
- Assessor Parcel Number 14 017100130322
Map
Home Values in the Area
Average Home Value in this Area
Tax History
| Year | Tax Paid | Tax Assessment Tax Assessment Total Assessment is a certain percentage of the fair market value that is determined by local assessors to be the total taxable value of land and additions on the property. | Land | Improvement |
|---|---|---|---|---|
| 2025 | $4,241 | $107,000 | $33,600 | $73,400 |
| 2023 | $4,241 | $114,720 | $33,680 | $81,040 |
| 2022 | $3,710 | $91,680 | $16,200 | $75,480 |
| 2021 | $2,457 | $60,640 | $30,640 | $30,000 |
| 2020 | $1,306 | $31,880 | $24,560 | $7,320 |
| 2019 | $488 | $31,280 | $24,120 | $7,160 |
| 2018 | $1,196 | $28,880 | $17,480 | $11,400 |
| 2017 | $745 | $17,240 | $3,560 | $13,680 |
| 2016 | $747 | $17,240 | $3,560 | $13,680 |
| 2015 | $1,231 | $17,240 | $3,560 | $13,680 |
| 2014 | $782 | $17,240 | $3,560 | $13,680 |
Property History
| Date | Event | Price | List to Sale | Price per Sq Ft | Prior Sale |
|---|---|---|---|---|---|
| 11/03/2025 11/03/25 | For Sale | $315,000 | +80.0% | $172 / Sq Ft | |
| 06/09/2025 06/09/25 | Sold | $175,000 | -5.4% | $96 / Sq Ft | View Prior Sale |
| 04/25/2025 04/25/25 | Pending | -- | -- | -- | |
| 04/14/2025 04/14/25 | For Sale | $185,000 | 0.0% | $101 / Sq Ft | |
| 03/03/2025 03/03/25 | Pending | -- | -- | -- | |
| 02/24/2025 02/24/25 | For Sale | $185,000 | 0.0% | $101 / Sq Ft | |
| 12/17/2015 12/17/15 | For Rent | $900 | 0.0% | -- | |
| 12/17/2015 12/17/15 | Rented | $900 | 0.0% | -- | |
| 12/17/2015 12/17/15 | Rented | $900 | 0.0% | -- | |
| 12/16/2015 12/16/15 | Under Contract | -- | -- | -- | |
| 12/01/2015 12/01/15 | For Rent | $900 | +9.8% | -- | |
| 02/10/2014 02/10/14 | Rented | $820 | 0.0% | -- | |
| 02/10/2014 02/10/14 | Under Contract | -- | -- | -- | |
| 08/22/2013 08/22/13 | For Rent | $820 | -- | -- |
Purchase History
| Date | Type | Sale Price | Title Company |
|---|---|---|---|
| Warranty Deed | $175,000 | -- | |
| Quit Claim Deed | -- | -- | |
| Limited Warranty Deed | $22,301,900 | -- | |
| Foreclosure Deed | -- | -- | |
| Quit Claim Deed | -- | -- |
Mortgage History
| Date | Status | Loan Amount | Loan Type |
|---|---|---|---|
| Open | $192,000 | New Conventional |
Source: First Multiple Listing Service (FMLS)
MLS Number: 7675507
APN: 14-0171-0013-032-2
- 2096 Snow Rd SW
- 2046 Rector Dr SW
- 2174 Beecher Rd SW
- 2222 Beecher Rd SW
- 2200 Beecher Cir SW
- 2030 Pine Oak Dr SW
- 2190 Highview Rd SW
- 1985 Handley Ave SW
- 2230 Beecher Cir SW
- 2242 Beecher Cir SW
- 2045 Pine Oak Dr SW
- 2221 Highview Rd SW
- 924 Beecher Ct SW
- 2201 Bollingbrook Dr SW
- 2201 Bolling Brook Dr SW
- 1935 Handley Ave SW
- 2158 Beecher Rd SW Unit A
- 2158 Beecher Rd SW Unit A
- 2174 Beecher Rd SW
- 2191 Beecher Cir SW
- 1953 Beecher Rd SW
- 2222 Beecher Cir SW
- 2178 Bollingbrook Dr SW
- 2229 Beecher Cir SW
- 1949 Handley Ave SW
- 1951 Handley Ave SW
- 1935 Handley Ave SW Unit A
- 995 Fleetwood Cir SW
- 977 Fleetwood Cir SW
- 2319 Beecher Rd SW
- 2333 Beecher Rd SW
- 2418 Bolling Brook Dr SW
- 1844 Rogers Ave SW
- 2361 Beecher Rd SW
- 2337 Ashmel Ct SW Unit Ashmel Inn Apartment
- 2100 Cascade Rd SW Unit ID1233220P
