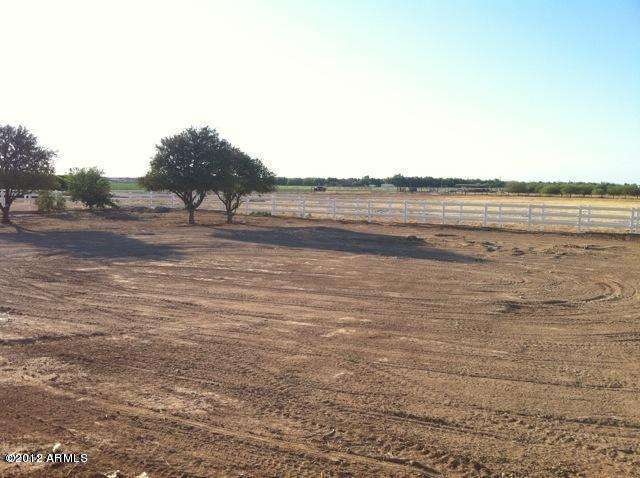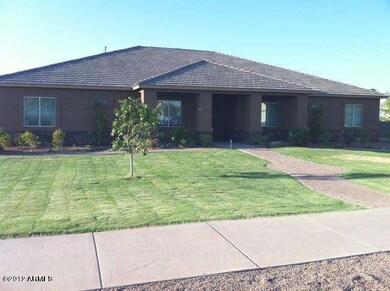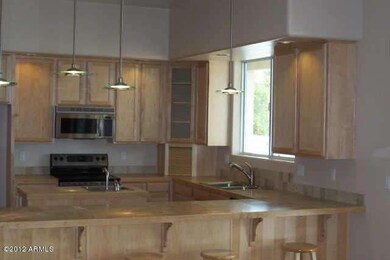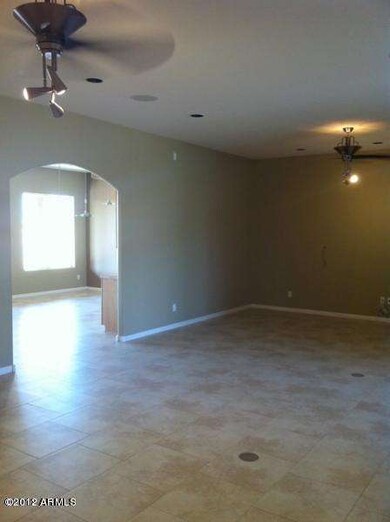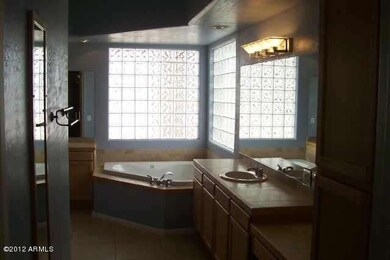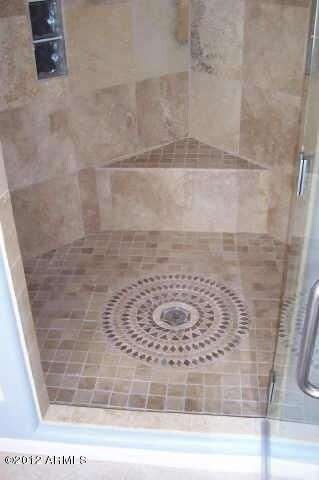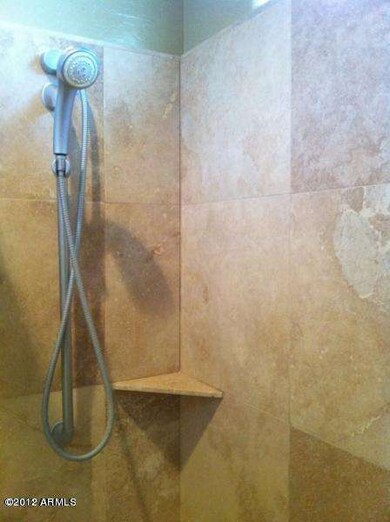
20840 E Mewes Rd Queen Creek, AZ 85142
Estimated Value: $996,000 - $1,114,000
Highlights
- 0.81 Acre Lot
- Mountain View
- Santa Barbara Architecture
- Newell Barney Middle School Rated A
- Fireplace in Primary Bedroom
- Hydromassage or Jetted Bathtub
About This Home
As of October 2012Large Upgraded home on nearly one Acre. Back yard is empty canvas to build your dream! Jacuzzi Tub, Fireplace and Bidet in Master. Travertine counters throughout. Not a short sale or bank sale. Hurry and dont miss out on this opportunity.
Last Agent to Sell the Property
Brian Davidson
Realty ONE Group License #SA639860000 Listed on: 08/24/2012
Last Buyer's Agent
Karen K. Winter
Keller Williams Integrity First License #SA541118000
Home Details
Home Type
- Single Family
Est. Annual Taxes
- $3,783
Year Built
- Built in 2003
Lot Details
- 0.81 Acre Lot
- Front Yard Sprinklers
Parking
- 3 Car Garage
- Circular Driveway
Home Design
- Santa Barbara Architecture
- Wood Frame Construction
- Tile Roof
- Stucco
Interior Spaces
- 3,450 Sq Ft Home
- 1-Story Property
- Mountain Views
- Washer and Dryer Hookup
Kitchen
- Eat-In Kitchen
- Dishwasher
- Kitchen Island
Flooring
- Carpet
- Tile
Bedrooms and Bathrooms
- 5 Bedrooms
- Fireplace in Primary Bedroom
- Walk-In Closet
- Primary Bathroom is a Full Bathroom
- 3 Bathrooms
- Dual Vanity Sinks in Primary Bathroom
- Hydromassage or Jetted Bathtub
- Bathtub With Separate Shower Stall
Outdoor Features
- Covered patio or porch
Schools
- Queen Creek Elementary School
- Queen Creek Elementary High School
Utilities
- Refrigerated Cooling System
- Heating System Uses Natural Gas
- Septic Tank
Community Details
- Property has a Home Owners Association
- Orchard Ranchettes Association
- Built by Not Listed
- Orchard Ranch Subdivision
Listing and Financial Details
- Tax Lot 31
- Assessor Parcel Number 304-91-262
Ownership History
Purchase Details
Home Financials for this Owner
Home Financials are based on the most recent Mortgage that was taken out on this home.Purchase Details
Home Financials for this Owner
Home Financials are based on the most recent Mortgage that was taken out on this home.Purchase Details
Home Financials for this Owner
Home Financials are based on the most recent Mortgage that was taken out on this home.Purchase Details
Home Financials for this Owner
Home Financials are based on the most recent Mortgage that was taken out on this home.Purchase Details
Home Financials for this Owner
Home Financials are based on the most recent Mortgage that was taken out on this home.Similar Homes in the area
Home Values in the Area
Average Home Value in this Area
Purchase History
| Date | Buyer | Sale Price | Title Company |
|---|---|---|---|
| Bruce Russell | -- | None Available | |
| Bruce Ruseel | $320,000 | Grand Canyon Title Agency In | |
| Riggs Carl Wayne | -- | Chicago Title | |
| Woodard Eric Lee | $525,000 | Magnus Title Agency | |
| Dewys G Michael | $69,000 | Lawyers Title Of Arizona Inc |
Mortgage History
| Date | Status | Borrower | Loan Amount |
|---|---|---|---|
| Open | Bruce Russell | $312,000 | |
| Closed | Bruce Russell J | $50,000 | |
| Closed | Bruce Ruseel | $320,000 | |
| Previous Owner | Riggs Carl Wayne | $204,000 | |
| Previous Owner | Pinnacle Trust | $191,000 | |
| Previous Owner | Woodard Eric Lee | $65,000 | |
| Previous Owner | Woodard Eric Lee | $420,000 | |
| Previous Owner | Dewys G Michael | $100,000 | |
| Previous Owner | Dewys G Michael | $280,000 | |
| Previous Owner | Dewys G Michael | $234,200 |
Property History
| Date | Event | Price | Change | Sq Ft Price |
|---|---|---|---|---|
| 10/12/2012 10/12/12 | Sold | $320,000 | -5.5% | $93 / Sq Ft |
| 09/13/2012 09/13/12 | Pending | -- | -- | -- |
| 09/12/2012 09/12/12 | Price Changed | $338,500 | -3.3% | $98 / Sq Ft |
| 08/24/2012 08/24/12 | For Sale | $349,900 | -- | $101 / Sq Ft |
Tax History Compared to Growth
Tax History
| Year | Tax Paid | Tax Assessment Tax Assessment Total Assessment is a certain percentage of the fair market value that is determined by local assessors to be the total taxable value of land and additions on the property. | Land | Improvement |
|---|---|---|---|---|
| 2025 | $4,795 | $50,760 | -- | -- |
| 2024 | $4,900 | $48,342 | -- | -- |
| 2023 | $4,900 | $71,410 | $14,280 | $57,130 |
| 2022 | $4,735 | $53,420 | $10,680 | $42,740 |
| 2021 | $4,798 | $49,080 | $9,810 | $39,270 |
| 2020 | $4,641 | $45,770 | $9,150 | $36,620 |
| 2019 | $5,358 | $43,530 | $8,700 | $34,830 |
| 2018 | $5,125 | $39,560 | $7,910 | $31,650 |
| 2017 | $5,233 | $37,780 | $7,550 | $30,230 |
| 2016 | $4,004 | $37,950 | $7,590 | $30,360 |
| 2015 | $4,329 | $37,420 | $7,480 | $29,940 |
Agents Affiliated with this Home
-
B
Seller's Agent in 2012
Brian Davidson
Realty One Group
-
K
Buyer's Agent in 2012
Karen K. Winter
Keller Williams Integrity First
Map
Source: Arizona Regional Multiple Listing Service (ARMLS)
MLS Number: 4808513
APN: 304-91-262
- 20756 E Indiana Ave
- 20811 E Excelsior Ave
- 20689 E Pummelos Rd
- 20918 E Orchard Ln
- 20647 E Pummelos Rd
- 20698 E Marsh Rd
- 20656 E Marsh Rd
- 21121 E Marsh Rd
- 00 E Watford Dr
- 21131 E Excelsior Ave
- 20981 E Watford Dr
- 20628 E Natalie Way
- 20715 E Watford Dr
- 20475 E Indiana Ave
- 21205 E Excelsior Ave
- 24905 S 206th Place
- 21228 E Excelsior Ave
- 25454 S 204th Way
- 21315 E Marsh Rd
- 21036 E Stacey Rd
- 20840 E Mewes Rd
- 20856 E Mewes Rd
- 20835 E Mewes Rd
- 20851 E Mewes Rd
- 20819 E Mewes Rd
- 20867 E Mewes Rd
- 20908 E Mewes Rd
- 20834 E Excelsior Ave
- 20903 E Mewes Rd
- 20804 E Excelsior Ave
- 20906 E Excelsior Ave
- 20922 E Excelsior Ave
- 25472 S 209th St
- 20929 E Mewes Rd
- 25616 S 207th Place
- 25711 S 207th Place
- 20938 E Excelsior Ave
- 25422 S 209th St Unit 35
- 20717 E Pummelos Rd
- 20940 E Mewes Rd
