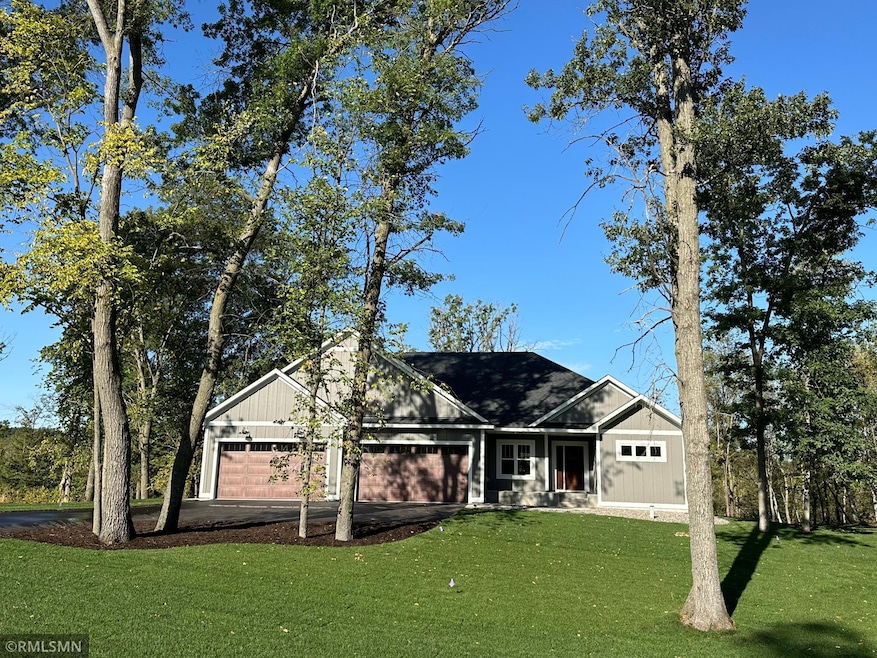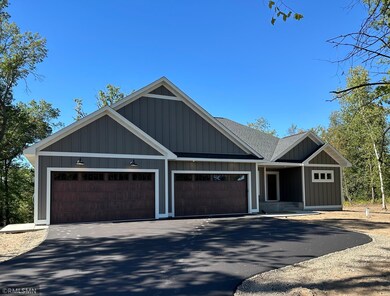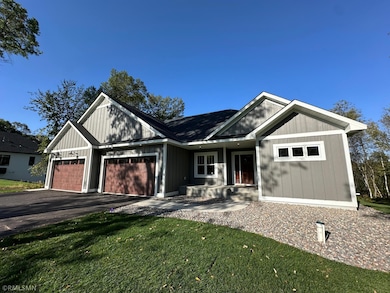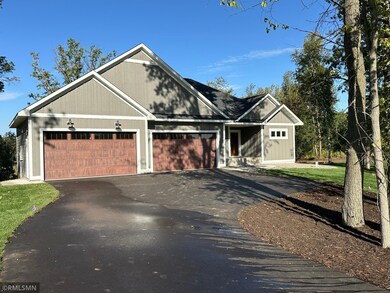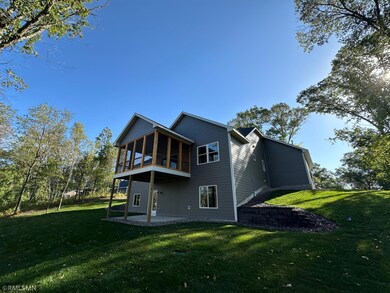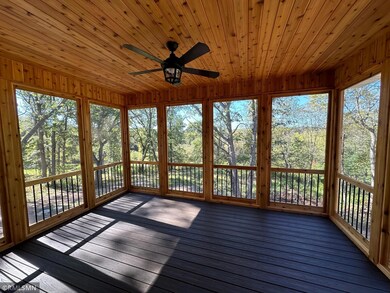
20840 Fresno St NW Elk River, MN 55330
Highlights
- New Construction
- Main Floor Primary Bedroom
- No HOA
- 118,483 Sq Ft lot
- Great Room
- Screened Porch
About This Home
As of April 2025Beautiful home by Mattson Construction! 3600+ fully finished square feet walkout rambler on 2.72 acres in the Majestic Oaks development. This home features single level living which includes: 9' ceilings, main level office, solid surface countertops, oversized kitchen island with sitting area, walk-in pantry, 36" cooktop, wall oven, large private primary suite with walk-in shower, two primary vanities, large walk-in primary closet with custom closet organizers and laundry, one additional main level bedroom, two basement bedrooms, each with their own walk-in closet, lower level wet bar & family room, four stall insulated garage, screen porch overlooking wooded backyard and much much more!
Home Details
Home Type
- Single Family
Est. Annual Taxes
- $396
Year Built
- Built in 2024 | New Construction
Lot Details
- 2.72 Acre Lot
- Lot Dimensions are 162x929x104x887
- Irregular Lot
Parking
- 4 Car Attached Garage
- Insulated Garage
- Garage Door Opener
Interior Spaces
- 2-Story Property
- Wet Bar
- Family Room with Fireplace
- Great Room
- Home Office
- Screened Porch
Kitchen
- Built-In Oven
- Cooktop
- Microwave
- Dishwasher
- Wine Cooler
- Stainless Steel Appliances
- The kitchen features windows
Bedrooms and Bathrooms
- 4 Bedrooms
- Primary Bedroom on Main
- Walk-In Closet
Laundry
- Dryer
- Washer
Finished Basement
- Walk-Out Basement
- Sump Pump
- Drain
Eco-Friendly Details
- Air Exchanger
Utilities
- Forced Air Zoned Cooling and Heating System
- Underground Utilities
- 200+ Amp Service
- Private Water Source
- Well
- Drilled Well
Community Details
- No Home Owners Association
- Built by MATTSON CONSTRUCTION LLC
- Majestic Oaks Subdivision
Listing and Financial Details
- Assessor Parcel Number 75009120220
Similar Homes in the area
Home Values in the Area
Average Home Value in this Area
Property History
| Date | Event | Price | Change | Sq Ft Price |
|---|---|---|---|---|
| 04/04/2025 04/04/25 | Sold | $850,000 | -2.8% | $236 / Sq Ft |
| 02/15/2025 02/15/25 | Pending | -- | -- | -- |
| 09/27/2024 09/27/24 | For Sale | $874,900 | +430.2% | $243 / Sq Ft |
| 04/15/2024 04/15/24 | Pending | -- | -- | -- |
| 04/09/2024 04/09/24 | Sold | $165,000 | -2.9% | -- |
| 02/25/2024 02/25/24 | Price Changed | $170,000 | -4.5% | -- |
| 10/21/2022 10/21/22 | Price Changed | $178,000 | -3.8% | -- |
| 10/14/2021 10/14/21 | For Sale | $185,000 | -- | -- |
Tax History Compared to Growth
Agents Affiliated with this Home
-
April Mattson

Seller's Agent in 2025
April Mattson
Advantage Point Realty
(763) 244-6736
3 in this area
10 Total Sales
-
Peter Mades

Buyer's Agent in 2025
Peter Mades
Edina Realty, Inc.
(763) 242-8354
1 in this area
49 Total Sales
-
Bill Christian

Seller's Agent in 2024
Bill Christian
Keller Williams Integrity NW
(763) 360-5008
40 in this area
89 Total Sales
Map
Source: NorthstarMLS
MLS Number: 6608548
- 20749 Fresno St NW
- 20842 Concord St NW
- 20818 Lander Ct NW
- 21271 Elk Lake Rd NW
- 20401 Elk Lake Rd NW
- 21327 Joplin St NW
- 20469 Salem St NW
- 00000 Ranch Rd
- 20382 Salem St NW
- 20072 Lander St NW
- 20331 Salem St NW
- 18545 Salem St NW
- 20418 Meadowvale Rd NW
- 14101 202nd Ave NW
- 12576 Ridgewood Dr NW
- 19550 Albany Cir NW
- 12770 196th Ave NW
- 19549 York Dr
- 12911 194th Ln NW
- 17064 61st St NE
