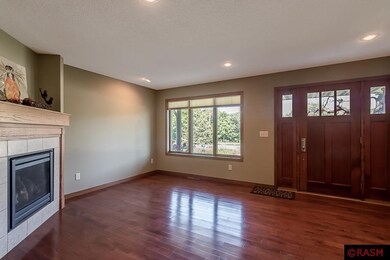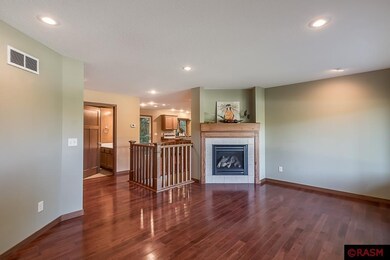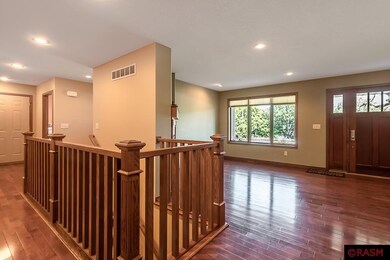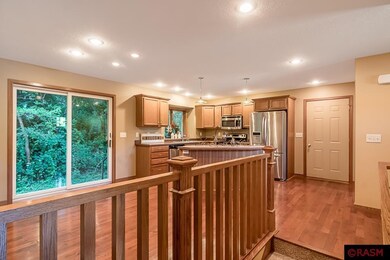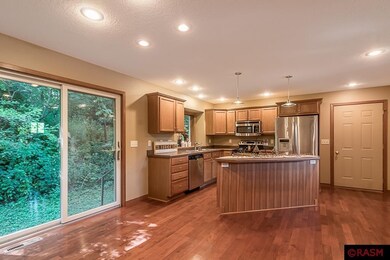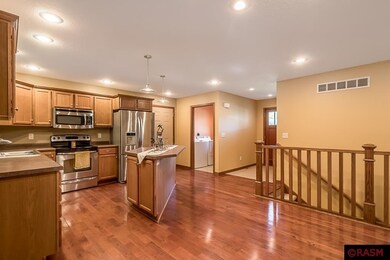
20842 State Highway 66 Mankato, MN 56001
Estimated Value: $396,228 - $449,000
Highlights
- Open Floorplan
- Ranch Style House
- Porch
- Roosevelt Elementary School Rated A-
- Wood Flooring
- 2 Car Attached Garage
About This Home
As of September 2021Don’t miss your chance on this impressive 4 bedroom, 2 bathroom rambler, perfectly situated on a 2.16 ravine acre lot in West Mankato- complete with private fire pit area tucked away in the back. This wonderful home boasts inviting living spaces complimented by beautiful solid oak doors and wood flooring throughout the kitchen, dining, and living room area creating a cohesive feel. The kitchen features great storage, center island with breakfast bar seating, stainless steel appliances, recessed lighting, and informal dining area with patio door access to outside. Conveniently located just off the kitchen is the laundry room. Also on the main level is the living room with gas fireplace, two bedrooms, and full bathroom with separate tub and shower and heated floor. The open staircase takes you to the finished lower level where you will find a very large family room that has surround sound wiring, two additional bedrooms, another full bathroom, and mechanical/storage. The attached 2 stall garage is over sized with re-enforced storage above. Home also has a radon mitigation system. This property is beautiful and one you won’t want to miss! Schedule your showing today!
Home Details
Home Type
- Single Family
Est. Annual Taxes
- $3,218
Year Built
- 2009
Lot Details
- 2.16
Home Design
- Ranch Style House
- Frame Construction
- Asphalt Shingled Roof
- Vinyl Siding
Interior Spaces
- Open Floorplan
- Woodwork
- Gas Fireplace
- Combination Kitchen and Dining Room
Kitchen
- Eat-In Kitchen
- Breakfast Bar
- Range
- Microwave
- Dishwasher
- Kitchen Island
Flooring
- Wood
- Tile
Bedrooms and Bathrooms
- 4 Bedrooms
- Bathroom on Main Level
- 2 Full Bathrooms
Laundry
- Dryer
- Washer
Finished Basement
- Basement Fills Entire Space Under The House
- Sump Pump
- Block Basement Construction
- Basement Window Egress
Parking
- 2 Car Attached Garage
- Garage Door Opener
Utilities
- Forced Air Heating and Cooling System
- Heating System Powered By Leased Propane
- Private Water Source
- Private Sewer
Additional Features
- Porch
- 2.16 Acre Lot
Community Details
- Property is near a ravine
Listing and Financial Details
- Home warranty included in the sale of the property
- Assessor Parcel Number R43.08.24.301.006
Ownership History
Purchase Details
Home Financials for this Owner
Home Financials are based on the most recent Mortgage that was taken out on this home.Purchase Details
Similar Homes in Mankato, MN
Home Values in the Area
Average Home Value in this Area
Purchase History
| Date | Buyer | Sale Price | Title Company |
|---|---|---|---|
| Moore Jennifer | $351,200 | Stewart Title | |
| Blue Earth County | $13,000 | None Available | |
| Moore Jennifer Jennifer | $351,200 | -- |
Mortgage History
| Date | Status | Borrower | Loan Amount |
|---|---|---|---|
| Open | Moore Jennifer | $176,200 | |
| Previous Owner | Dungan James Richard | $135,400 | |
| Previous Owner | Dungan James R | $202,400 | |
| Previous Owner | Dungan James | $185,400 | |
| Previous Owner | Dungan James R | $57,000 | |
| Previous Owner | Alladin Omar Cashim | $127,920 | |
| Previous Owner | Alladin Omar Cashim | $31,980 | |
| Closed | Berentson Michael | -- | |
| Closed | Moore Jennifer Jennifer | $176,200 |
Property History
| Date | Event | Price | Change | Sq Ft Price |
|---|---|---|---|---|
| 09/13/2021 09/13/21 | Sold | $351,200 | +8.1% | $173 / Sq Ft |
| 08/16/2021 08/16/21 | Pending | -- | -- | -- |
| 08/12/2021 08/12/21 | For Sale | $325,000 | -- | $160 / Sq Ft |
Tax History Compared to Growth
Tax History
| Year | Tax Paid | Tax Assessment Tax Assessment Total Assessment is a certain percentage of the fair market value that is determined by local assessors to be the total taxable value of land and additions on the property. | Land | Improvement |
|---|---|---|---|---|
| 2024 | $3,218 | $368,300 | $90,600 | $277,700 |
| 2023 | $3,080 | $380,200 | $90,600 | $289,600 |
| 2022 | $2,862 | $353,600 | $90,600 | $263,000 |
| 2021 | $2,688 | $294,800 | $90,600 | $204,200 |
| 2020 | $2,434 | $264,500 | $80,000 | $184,500 |
| 2019 | $2,354 | $264,500 | $80,000 | $184,500 |
| 2018 | $2,250 | $257,300 | $82,000 | $175,300 |
| 2017 | $1,902 | $245,300 | $82,000 | $163,300 |
| 2016 | $1,804 | $221,800 | $65,300 | $156,500 |
| 2015 | $17 | $213,100 | $65,300 | $147,800 |
| 2014 | $1,890 | $213,100 | $65,300 | $147,800 |
Agents Affiliated with this Home
-
Angie VanEman Lynch

Seller's Agent in 2021
Angie VanEman Lynch
AMERICAN WAY REALTY
(507) 381-8961
216 Total Sales
-
Mary Weller

Buyer's Agent in 2021
Mary Weller
Coldwell Banker River Valley
(507) 420-5435
102 Total Sales
Map
Source: REALTOR® Association of Southern Minnesota
MLS Number: 7027874
APN: R43-08-24-301-006
- 20842 State Highway 66
- 20842 Old Hwy 66
- 56398 Island Rd
- 6 Indian Creek Rd
- 56300 Island Rd
- 20792 State Highway 66
- 20856 State Highway 66
- 56288 Island Rd
- 20758 State Highway 66
- 56325 Island Rd
- 56251 Island Rd
- 20753 State Highway 66
- 1715 Woodland Ave
- 3 Indian Creek Rd
- 1713 Woodland Ave
- 5 Skyline Dr
- 3 Skyline Dr
- 1717 Woodland Ave
- 1717 Woodland Ave
- 7 Skyline Dr

