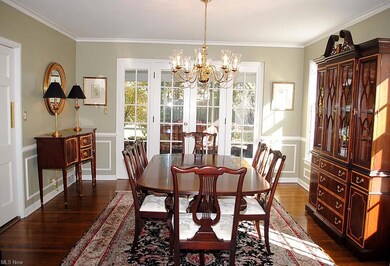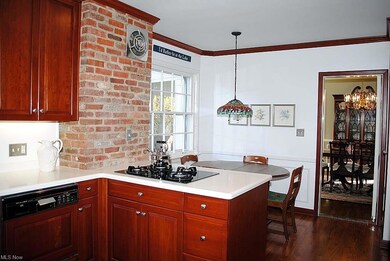
20849 Byron Rd Shaker Heights, OH 44122
Estimated Value: $567,000 - $597,000
Highlights
- Health Club
- Golf Course Community
- Colonial Architecture
- Shaker Heights High School Rated A
- 0.48 Acre Lot
- Wooded Lot
About This Home
As of January 2015Fabulous 5 Bedroom, 3 Full, 2 Half Bath Western Reserve Colonial with Stunning Architectural Details in the Desirable Mercer Neighborhood of Shaker Heights. This Lovely, Quality Built, Updated Home Offers the Best of Both Worlds – 1938 Charm Highlighting Modern Conveniences of Today. Beautiful Hardwood Flrs, 2 Fireplaces, Six Panel Doors and Moldings. Light and Bright Living Room Features Crown Molding, Built-ins and Fireplace. Formal Dining Rm Has Wainscotting, Crown Molding, French Doors and Opens to Airy Screened-In Porch Overlooking Pretty Landscaped Yard. Updated Eat-In Kit Features Exposed Brick Wall, Recessed Lighting, Corian Countertops and All Appliances. First Flr Den Has Built-ins and Crown Molding. 2nd Flr Features 5 BR's and 3 Full BA's. Large Master Suite with Dressing Rm, Full BA, Double Closets and Much Natural Light. 4 Add'l BR's and 2 Full BA's. Fab LL Fam Rm Features FP, Knotty Pine Paneling, Wet Bar, 1/2 BA and Bonus Rm. Newer C/A, 95% Efficient Furnace, Humidifier and Air Cleaner (2009). Meticulously Maintained. Landscaped Yard Features 2 Parcels. Full Fence and Patio, Sprinkler System. Ideal Location. Close to Schools, Hospitals, University Circle, CWRU, Museums and Cultural Hub. Taxes Are For Both Parcels.
Home Details
Home Type
- Single Family
Year Built
- Built in 1938
Lot Details
- 0.48 Acre Lot
- Lot Dimensions are 145x150
- South Facing Home
- Property is Fully Fenced
- Wood Fence
- Chain Link Fence
- Wooded Lot
Home Design
- Colonial Architecture
- Asphalt Roof
- Stone Siding
Interior Spaces
- 2,919 Sq Ft Home
- 2 Fireplaces
- Partially Finished Basement
- Basement Fills Entire Space Under The House
Kitchen
- Cooktop
- Microwave
- Dishwasher
- Disposal
Bedrooms and Bathrooms
- 5 Bedrooms
Home Security
- Home Security System
- Carbon Monoxide Detectors
- Fire and Smoke Detector
Parking
- 2 Car Attached Garage
- Garage Drain
- Garage Door Opener
Outdoor Features
- Enclosed patio or porch
Utilities
- Forced Air Heating and Cooling System
- Heating System Uses Gas
Listing and Financial Details
- Assessor Parcel Number 733-31-024
Community Details
Amenities
- Shops
Recreation
- Golf Course Community
- Health Club
- Tennis Courts
- Community Playground
- Community Pool
- Park
Ownership History
Purchase Details
Home Financials for this Owner
Home Financials are based on the most recent Mortgage that was taken out on this home.Purchase Details
Home Financials for this Owner
Home Financials are based on the most recent Mortgage that was taken out on this home.Purchase Details
Purchase Details
Purchase Details
Purchase Details
Purchase Details
Purchase Details
Similar Homes in the area
Home Values in the Area
Average Home Value in this Area
Purchase History
| Date | Buyer | Sale Price | Title Company |
|---|---|---|---|
| Claspy William P | $332,500 | Signature Title | |
| Strong Scott A | -- | Rels | |
| Strong Scott A | -- | Rels | |
| Strong Scott A | -- | None Available | |
| Strong Scott A | -- | -- | |
| Yates David M | -- | -- | |
| Ambuel Bruce H | -- | -- | |
| Joswiakowski Richard P | $155,000 | -- | |
| Taft Frederick L | -- | -- |
Mortgage History
| Date | Status | Borrower | Loan Amount |
|---|---|---|---|
| Open | Claspy William P | $86,800 | |
| Open | Claspy William P | $212,500 | |
| Previous Owner | Strong Scott A | $155,000 | |
| Previous Owner | Strong Scott A | $106,000 | |
| Previous Owner | Strong Scott A | $176,000 | |
| Previous Owner | Strong Scott A | $209,000 |
Property History
| Date | Event | Price | Change | Sq Ft Price |
|---|---|---|---|---|
| 01/23/2015 01/23/15 | Sold | $332,500 | -8.9% | $114 / Sq Ft |
| 01/13/2015 01/13/15 | Pending | -- | -- | -- |
| 10/27/2014 10/27/14 | For Sale | $365,000 | -- | $125 / Sq Ft |
Tax History Compared to Growth
Tax History
| Year | Tax Paid | Tax Assessment Tax Assessment Total Assessment is a certain percentage of the fair market value that is determined by local assessors to be the total taxable value of land and additions on the property. | Land | Improvement |
|---|---|---|---|---|
| 2024 | $15,028 | $168,560 | $21,980 | $146,580 |
| 2023 | $14,389 | $127,860 | $20,550 | $107,310 |
| 2022 | $13,972 | $127,860 | $20,550 | $107,310 |
| 2021 | $13,924 | $127,860 | $20,550 | $107,310 |
| 2020 | $13,838 | $119,490 | $19,220 | $100,280 |
| 2019 | $13,639 | $341,400 | $54,900 | $286,500 |
| 2018 | $12,687 | $119,490 | $19,220 | $100,280 |
| 2017 | $14,650 | $121,490 | $16,490 | $105,000 |
| 2016 | $14,063 | $98,110 | $16,490 | $81,620 |
| 2015 | $11,013 | $98,110 | $16,490 | $81,620 |
| 2014 | $11,013 | $89,180 | $14,980 | $74,200 |
Agents Affiliated with this Home
-
Marilyn Kahn

Seller's Agent in 2015
Marilyn Kahn
Howard Hanna
(216) 554-3930
149 in this area
293 Total Sales
-
Dennis Friedman
D
Buyer's Agent in 2015
Dennis Friedman
Howard Hanna
(216) 319-1420
5 in this area
70 Total Sales
Map
Source: MLS Now
MLS Number: 3663332
APN: 733-31-024
- 20526 W Byron Rd
- 20501 S Woodland Rd
- 2929 Morley Rd
- 21262 S Woodland Rd
- 21250 Almar Dr
- 20050 Shaker Blvd
- 3104 Falmouth Rd
- 3271 Warrensville Center Rd Unit 8B
- 3265 Belvoir Blvd
- 19800 Shaker Blvd
- 3006 Kingsley Rd
- 22127 Rye Rd
- 3333 Warrensville Center Rd Unit 211
- 3333 Warrensville Center Rd Unit 204
- 2838 Montgomery Rd
- 22099 Shaker Blvd
- 20601 Shelburne Rd
- 22362 Rye Rd
- 2855 Manchester Rd
- 22588 Westchester Rd
- 20849 Byron Rd
- 20861 Byron Rd
- 20925 Byron Rd
- 20925 W Byron Rd
- 20850 Byron Rd
- 20955 W Byron Rd
- 20800 Byron Rd
- 20800 W Byron Rd
- 20862 Byron Rd
- 20955 Byron Rd
- 20926 Byron Rd
- 20750 Byron Rd
- 20999 Byron Rd
- 20962 Byron Rd
- 20726 Byron Rd
- 20726 W Byron Rd
- 20855 Sydenham Rd
- 20811 Sydenham Rd
- 21000 Byron Rd
- 20887 Sydenham Rd






