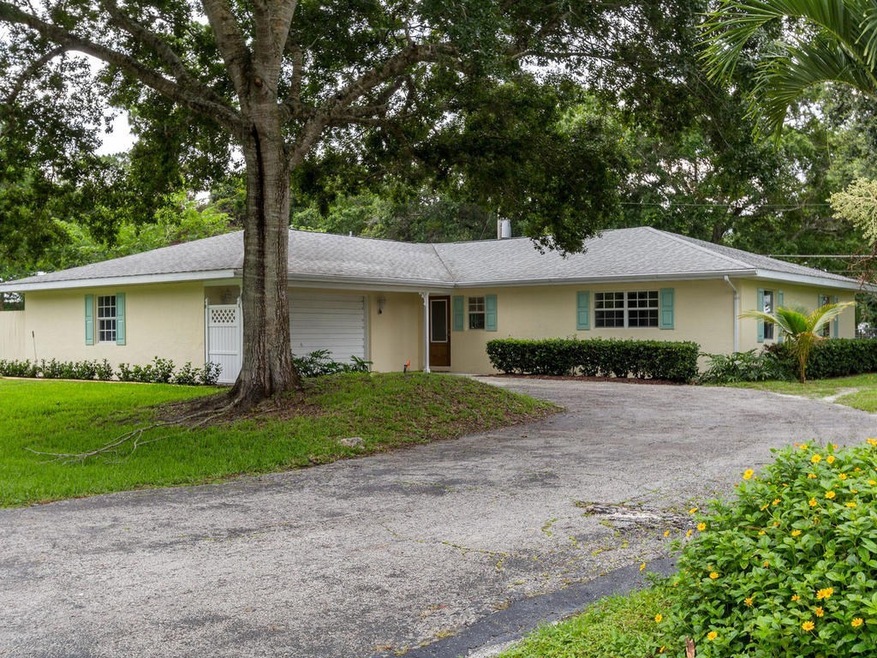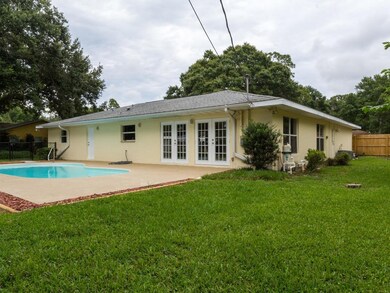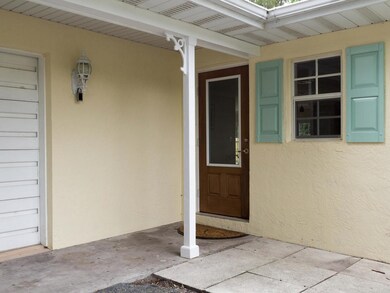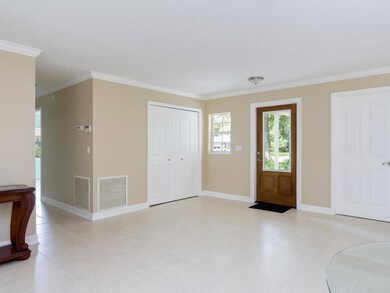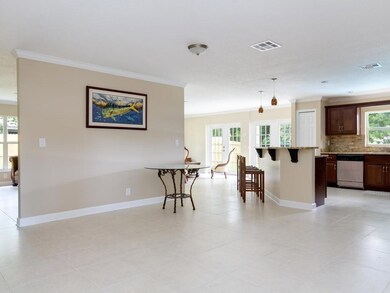
2085 55th Ave Vero Beach, FL 32966
Vero Beach South NeighborhoodHighlights
- Free Form Pool
- Wooded Lot
- 2 Car Attached Garage
- Vero Beach High School Rated A-
- Pool View
- Crown Molding
About This Home
As of April 2025Move-in Ready, Pool home, No HOA! Tastefully remodeled 3 bd, 2 ba Concrete Block house on 1/3 acre with fenced yard & 2 car garage. Granite Kitchen, SS appliances, Tile throughout main living, French doors, etc. Dead-end street provides for minimal traffic w/ quick access to Shopping, Restaurants. Seller is willing to convert 3rd BR to buyer’s preference. BACKUP OFFERS WELCOME!
Last Agent to Sell the Property
Alex MacWilliam, Inc. License #3319579 Listed on: 06/15/2016

Home Details
Home Type
- Single Family
Est. Annual Taxes
- $1,177
Year Built
- Built in 1979
Lot Details
- Lot Dimensions are 100x137
- East Facing Home
- Fenced
- Wooded Lot
- Many Trees
Parking
- 2 Car Attached Garage
- Garage Door Opener
- Driveway
Home Design
- Shingle Roof
- Stucco
Interior Spaces
- 1-Story Property
- Crown Molding
- French Doors
- Pool Views
Kitchen
- Range
- Microwave
- Dishwasher
- Kitchen Island
- Disposal
Flooring
- Laminate
- Tile
Bedrooms and Bathrooms
- 3 Bedrooms
- 2 Full Bathrooms
Laundry
- Laundry in Garage
- Dryer
- Washer
- Laundry Tub
Pool
- Free Form Pool
- Outdoor Pool
Outdoor Features
- Rain Gutters
Utilities
- Central Heating and Cooling System
- Electric Water Heater
- Septic Tank
Community Details
- Dearie Pines Subdivision
Listing and Financial Details
- Tax Lot 3&4
- Assessor Parcel Number 33390400018003000003.0
Ownership History
Purchase Details
Home Financials for this Owner
Home Financials are based on the most recent Mortgage that was taken out on this home.Purchase Details
Purchase Details
Home Financials for this Owner
Home Financials are based on the most recent Mortgage that was taken out on this home.Purchase Details
Purchase Details
Home Financials for this Owner
Home Financials are based on the most recent Mortgage that was taken out on this home.Purchase Details
Home Financials for this Owner
Home Financials are based on the most recent Mortgage that was taken out on this home.Purchase Details
Purchase Details
Purchase Details
Purchase Details
Home Financials for this Owner
Home Financials are based on the most recent Mortgage that was taken out on this home.Similar Homes in Vero Beach, FL
Home Values in the Area
Average Home Value in this Area
Purchase History
| Date | Type | Sale Price | Title Company |
|---|---|---|---|
| Deed | -- | None Listed On Document | |
| Deed | -- | None Listed On Document | |
| Warranty Deed | $385,000 | Supreme Title Solutions | |
| Warranty Deed | $385,000 | Supreme Title Solutions | |
| Warranty Deed | $309,000 | Supreme Title Solutions Llc | |
| Warranty Deed | $306,000 | Supreme Title Solutions Llc | |
| Warranty Deed | -- | Supreme Title Solutions Llc | |
| Warranty Deed | $222,500 | Supreme Title Solutions Llc | |
| Quit Claim Deed | -- | Attorney | |
| Quit Claim Deed | -- | Attorney | |
| Quit Claim Deed | -- | Attorney | |
| Quit Claim Deed | -- | Attorney | |
| Quit Claim Deed | -- | Attorney | |
| Warranty Deed | $120,000 | -- |
Mortgage History
| Date | Status | Loan Amount | Loan Type |
|---|---|---|---|
| Previous Owner | $222,500 | VA | |
| Previous Owner | $108,000 | Purchase Money Mortgage |
Property History
| Date | Event | Price | Change | Sq Ft Price |
|---|---|---|---|---|
| 04/04/2025 04/04/25 | Sold | $385,000 | -9.4% | $214 / Sq Ft |
| 03/16/2025 03/16/25 | Pending | -- | -- | -- |
| 01/28/2025 01/28/25 | For Sale | $425,000 | +38.9% | $236 / Sq Ft |
| 06/11/2021 06/11/21 | Sold | $306,000 | +2.0% | $170 / Sq Ft |
| 05/12/2021 05/12/21 | Pending | -- | -- | -- |
| 04/14/2021 04/14/21 | For Sale | $299,900 | +34.8% | $167 / Sq Ft |
| 08/02/2016 08/02/16 | Sold | $222,500 | +1.1% | $124 / Sq Ft |
| 07/03/2016 07/03/16 | Pending | -- | -- | -- |
| 06/15/2016 06/15/16 | For Sale | $220,000 | -- | $122 / Sq Ft |
Tax History Compared to Growth
Tax History
| Year | Tax Paid | Tax Assessment Tax Assessment Total Assessment is a certain percentage of the fair market value that is determined by local assessors to be the total taxable value of land and additions on the property. | Land | Improvement |
|---|---|---|---|---|
| 2024 | $4,182 | $346,971 | -- | -- |
| 2023 | $4,182 | $327,371 | $0 | $0 |
| 2022 | $4,075 | $317,836 | $31,833 | $286,003 |
| 2021 | $2,095 | $177,658 | $0 | $0 |
| 2020 | $2,079 | $0 | $0 | $0 |
| 2019 | $2,074 | $0 | $0 | $0 |
| 2018 | $1,986 | $0 | $0 | $0 |
| 2017 | $2,083 | $0 | $0 | $0 |
| 2016 | $2,303 | $137,450 | $0 | $0 |
Agents Affiliated with this Home
-
Kyle Von Kohorn

Seller's Agent in 2025
Kyle Von Kohorn
Alex MacWilliam, Inc.
18 in this area
78 Total Sales
-
Craig Kohorn
C
Seller Co-Listing Agent in 2025
Craig Kohorn
Alex MacWilliam, Inc.
(772) 713-7973
16 in this area
75 Total Sales
-
Kevin Howard

Buyer's Agent in 2021
Kevin Howard
Keller Williams Realty of VB
(305) 878-0637
43 in this area
161 Total Sales
-
David Gagnon

Buyer's Agent in 2016
David Gagnon
RE/MAX
(772) 480-0290
8 in this area
100 Total Sales
Map
Source: REALTORS® Association of Indian River County
MLS Number: 171749
APN: 33-39-04-00018-0030-00003.0
- 2365 55th Square
- 5240 20th St
- 2450 55th Square
- 2536 57th Cir
- 2536 57th Cir Unit 2536
- 2560 57th Cir
- 2570 57th Cir
- 5832 22nd St
- 2290 Compass Pointe Dr
- 5845 23rd St
- 2416 57th Cir
- 2254 57th Cir
- 2258 57th Cir Unit 2258
- 2410 53rd Ave
- 5160 Rosewood Ln
- 5410 25th Place
- 2318 57th Cir Unit 2318
- 1765 E Rosewood Ct
- 5895 Bella Rosa Ln
- 1630 W Rosewood Ct
