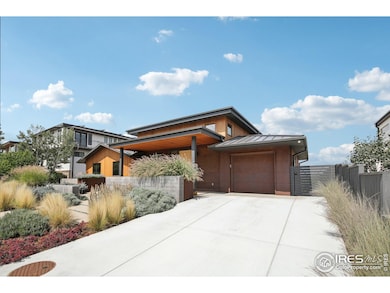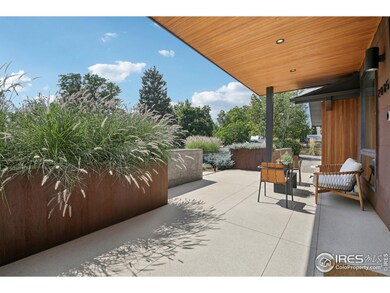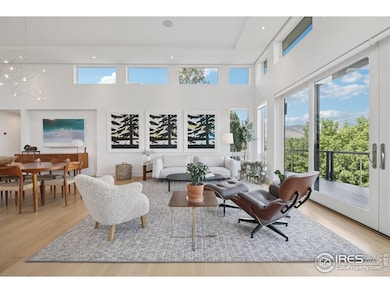2085 Balsam Dr Boulder, CO 80304
Central Boulder NeighborhoodEstimated payment $24,070/month
Highlights
- Media Room
- Sauna
- 0.53 Acre Lot
- Whittier Elementary School Rated A-
- City View
- Open Floorplan
About This Home
Perched atop Old North Boulder on a rare half-acre lot, 2085 Balsam Drive offers some of the most breathtaking views in the city. With sweeping mountain panoramas from nearly every room, this architecturally sophisticated home blends modern design, thoughtful renovations, and over $1M in recent upgrades to create an unmatched Boulder living experience. Rebuilt in 2015 and extensively enhanced between 2021-2025, the home showcases soaring ceilings, walls of glass, and a seamless open-plan design. Recent improvements include a standing seam metal roof, new sand-finished patios, rebuilt deck with integrated drainage, extensive landscape design with retaining walls, irrigation, lighting, and an expanded north yard. A new driveway, sewer line, radon system, electrical upgrades, and water heater ensure long-term peace of mind. Inside, refinished oak floors, new luxury vinyl tile, and fresh paint set the stage for elegant living. A gourmet kitchen with Poliform cabinetry, Corian counters, Miele appliances, custom pantry, and wine refrigerator anchors the main level. The primary suite is a serene retreat with commanding views and a remodeled bath featuring radiant heated floors, new cabinetry, and refined tilework. Additional highlights include remodeled closets, smart home features, integrated entertainment systems, and a custom Media Room with cabinetry, sound, and a separate sauna. Outdoor living is equally compelling, with multiple patios and decks designed for year-round enjoyment, all framed by professional landscaping and dramatic Flatirons views. Even the garage has been finished with epoxy floors and slat walls. In a superb location on one of Boulder's premier streets, and only moments from downtown, 2085 Balsam Drive represents the pinnacle of Boulder luxury. An architecturally striking, meticulously upgraded residence offering elegance, comfort, and panoramic views. Explore the 3D Virtual Tour, drone video, and floor plans. Full list of $1M+ upgrades available.
Home Details
Home Type
- Single Family
Est. Annual Taxes
- $23,203
Year Built
- Built in 1953
Lot Details
- 0.53 Acre Lot
- Fenced
- Level Lot
- Sprinkler System
Parking
- 1 Car Attached Garage
- Garage Door Opener
Property Views
- City
- Mountain
Home Design
- Contemporary Architecture
- Brick Veneer
- Wood Frame Construction
- Metal Roof
- Stucco
Interior Spaces
- 3,878 Sq Ft Home
- 1-Story Property
- Open Floorplan
- Bar Fridge
- Cathedral Ceiling
- Gas Fireplace
- Window Treatments
- Family Room
- Media Room
- Sauna
- Wood Flooring
- Fire and Smoke Detector
Kitchen
- Eat-In Kitchen
- Electric Oven or Range
- Self-Cleaning Oven
- Dishwasher
- Kitchen Island
Bedrooms and Bathrooms
- 4 Bedrooms
- Walk-In Closet
- Primary bathroom on main floor
Laundry
- Laundry on lower level
- Dryer
- Washer
Outdoor Features
- Access to stream, creek or river
- Balcony
- Deck
- Patio
Schools
- Whittier Elementary School
- Casey Middle School
- Boulder High School
Utilities
- Forced Air Heating and Cooling System
Community Details
- No Home Owners Association
- Hillcrest Subdivision
Listing and Financial Details
- Assessor Parcel Number R0513775
Map
Home Values in the Area
Average Home Value in this Area
Tax History
| Year | Tax Paid | Tax Assessment Tax Assessment Total Assessment is a certain percentage of the fair market value that is determined by local assessors to be the total taxable value of land and additions on the property. | Land | Improvement |
|---|---|---|---|---|
| 2025 | $23,203 | $263,263 | $133,738 | $129,525 |
| 2024 | $23,203 | $263,263 | $133,738 | $129,525 |
| 2023 | $22,801 | $264,020 | $141,618 | $126,087 |
| 2022 | $19,314 | $207,979 | $106,954 | $101,025 |
| 2021 | $18,417 | $213,963 | $110,031 | $103,932 |
| 2020 | $15,798 | $181,496 | $101,673 | $79,823 |
| 2019 | $15,557 | $181,496 | $101,673 | $79,823 |
| 2018 | $15,393 | $177,538 | $76,608 | $100,930 |
| 2017 | $14,911 | $196,277 | $84,694 | $111,583 |
| 2016 | $11,451 | $125,656 | $65,988 | $59,668 |
| 2015 | $10,300 | $63,648 | $31,203 | $32,445 |
| 2014 | $5,352 | $63,648 | $31,203 | $32,445 |
Property History
| Date | Event | Price | List to Sale | Price per Sq Ft | Prior Sale |
|---|---|---|---|---|---|
| 09/10/2025 09/10/25 | For Sale | $4,200,000 | +40.4% | $1,083 / Sq Ft | |
| 02/03/2022 02/03/22 | Off Market | $2,992,500 | -- | -- | |
| 11/05/2020 11/05/20 | Sold | $2,992,500 | -0.3% | $772 / Sq Ft | View Prior Sale |
| 10/23/2020 10/23/20 | For Sale | $3,000,000 | +22.0% | $774 / Sq Ft | |
| 01/28/2019 01/28/19 | Off Market | $2,460,000 | -- | -- | |
| 12/12/2016 12/12/16 | Sold | $2,460,000 | -8.9% | $623 / Sq Ft | View Prior Sale |
| 11/12/2016 11/12/16 | Pending | -- | -- | -- | |
| 07/21/2016 07/21/16 | For Sale | $2,699,900 | -- | $684 / Sq Ft |
Purchase History
| Date | Type | Sale Price | Title Company |
|---|---|---|---|
| Warranty Deed | $2,992,500 | Fidelity National Title | |
| Warranty Deed | $2,460,000 | Heritage Title Co | |
| Quit Claim Deed | $4,800 | None Available | |
| Interfamily Deed Transfer | -- | Utc Colorado | |
| Warranty Deed | $810,000 | Utc Colorado | |
| Warranty Deed | $645,000 | Utc Colorado | |
| Interfamily Deed Transfer | -- | -- | |
| Interfamily Deed Transfer | -- | -- |
Mortgage History
| Date | Status | Loan Amount | Loan Type |
|---|---|---|---|
| Previous Owner | $1,968,000 | New Conventional | |
| Previous Owner | $688,500 | Purchase Money Mortgage | |
| Previous Owner | $516,000 | Purchase Money Mortgage |
Source: IRES MLS
MLS Number: 1043232
APN: 1463301-14-025
- 2206 Alpine Dr
- 2085 Alpine Dr
- 2283 Nicholl St E
- 2901 Lorraine Ct
- 2211 Bluff St
- 2240 Bluff St
- 2335 23rd St
- 2941 21st St
- 2870 18th St
- 3055 23rd St
- 1895 Alpine Ave Unit G21
- 1895 Alpine Ave Unit E18
- 2991 25th St
- 2935 19th St
- 2545 Pine St
- 2680 Fremont St
- 2336 Spruce St Unit 5
- 1719 Mapleton Ave
- 2201 Pearl St Unit 224
- 2201 Pearl St Unit 2
- 2940 19th St
- 2340 Folsom St
- 2512 Mapleton Ave
- 2512 Mapleton Ave
- 2135 Spruce St
- 2119 Spruce St Unit 1
- 1915 Pine St Unit 3
- 1915 Pine St
- 2415 Spruce St
- 1938 Spruce St
- 2979 Shady Hollow E
- 2665-2805 28th St
- 2037 Walnut St
- 3153 Eastwood Ct
- 1934 18th St Unit 8
- 2530 28th St
- 2530 28th St Unit 117
- 2000 Walnut St
- 2308 South St
- 1838 23rd St







