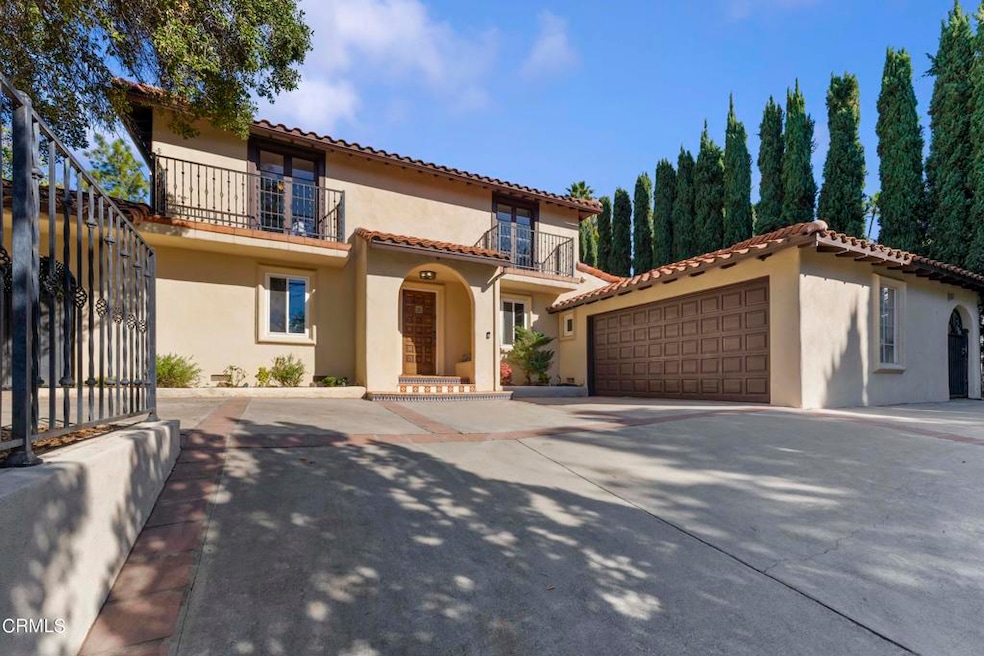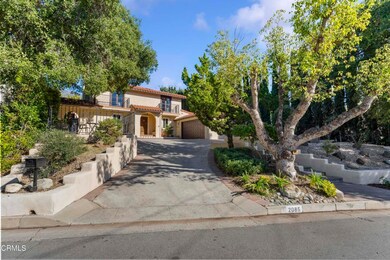
2085 Glenview Terrace Altadena, CA 91001
Highlights
- Heated In Ground Pool
- Solar Power System
- Fireplace in Primary Bedroom
- Pasadena High School Rated A
- Mountain View
- Wood Flooring
About This Home
As of February 2024Located in the prestigious Altadena estate neighborhood near the Altadena Town and Country Club, this updated Spanish revival home features a large Guest House/ ADU and a swimming pool. The home boasts beautiful refinished wood flooring throughout. The spacious living room and adjoining family room both feature fireplaces with inlaid artisan tile. A formal dining room leads to the updated kitchen, which features granite countertops, Viking stove and double oven as well as a built-in wine refrigerator. There is also a convenient downstairs en-suite bedroom with a 3/4 bath. French doors from both the family room and dining room open up to a large covered porch that is perfect for entertaining. Up the inlaid artisan tile staircase, there are 3 spacious upstairs bedrooms and 2 updated bathrooms. The spacious primary suite is a peaceful sanctuary, featuring an updated bath and walk-in closet, romantic fireplace, and a large, private deck offering tranquil views of the mountains. The 2 additional bedrooms upstairs, each with their own balcony, and a fully remodeled bathroom with a spa tub. A charming Guest House offers a living room, kitchen, bedroom & bathroom. The backyard offers entertaining at its best. An outdoor bathroom is located behind the Guest House and there is an outdoor shower. There is a large covered patio off the dining room and family room, a heated pool, relaxing spa & mountain view! The property also includes copper plumbing, a brand new solar system (value $70k), California basement, a large attached 2-car garage off the kitchen with automatic door and plenty of additional driveway space.
Home Details
Home Type
- Single Family
Est. Annual Taxes
- $16,789
Year Built
- Built in 1940
Lot Details
- 8,635 Sq Ft Lot
- West Facing Home
- Block Wall Fence
- Sprinkler System
Parking
- 2 Car Attached Garage
- Parking Available
- Driveway
- On-Street Parking
Home Design
- Spanish Architecture
- Raised Foundation
- Spanish Tile Roof
Interior Spaces
- 3,037 Sq Ft Home
- 2-Story Property
- Entryway
- Family Room with Fireplace
- Living Room with Fireplace
- Dining Room
- Mountain Views
- Basement
Kitchen
- <<doubleOvenToken>>
- Gas Cooktop
- <<microwave>>
- Dishwasher
- Granite Countertops
Flooring
- Wood
- Tile
Bedrooms and Bathrooms
- 5 Bedrooms
- Main Floor Bedroom
- Fireplace in Primary Bedroom
- Walk-In Closet
Laundry
- Laundry Room
- Laundry in Garage
Home Security
- Carbon Monoxide Detectors
- Fire and Smoke Detector
Pool
- Heated In Ground Pool
- Heated Spa
- In Ground Spa
Utilities
- Forced Air Heating and Cooling System
- Natural Gas Connected
Additional Features
- Solar Power System
- Covered patio or porch
Listing and Financial Details
- Tax Lot 48
- Assessor Parcel Number 5857033013
Community Details
Overview
- No Home Owners Association
- Foothills
Recreation
- Hiking Trails
Ownership History
Purchase Details
Home Financials for this Owner
Home Financials are based on the most recent Mortgage that was taken out on this home.Purchase Details
Purchase Details
Home Financials for this Owner
Home Financials are based on the most recent Mortgage that was taken out on this home.Purchase Details
Home Financials for this Owner
Home Financials are based on the most recent Mortgage that was taken out on this home.Purchase Details
Purchase Details
Home Financials for this Owner
Home Financials are based on the most recent Mortgage that was taken out on this home.Purchase Details
Home Financials for this Owner
Home Financials are based on the most recent Mortgage that was taken out on this home.Purchase Details
Home Financials for this Owner
Home Financials are based on the most recent Mortgage that was taken out on this home.Similar Homes in the area
Home Values in the Area
Average Home Value in this Area
Purchase History
| Date | Type | Sale Price | Title Company |
|---|---|---|---|
| Grant Deed | $2,365,000 | Old Republic Title Company | |
| Deed | -- | None Listed On Document | |
| Grant Deed | $1,365,000 | Lawyers Title Company | |
| Interfamily Deed Transfer | -- | Lawyers Title Company | |
| Interfamily Deed Transfer | -- | None Available | |
| Grant Deed | $1,350,000 | Fatcola | |
| Interfamily Deed Transfer | -- | -- | |
| Grant Deed | $1,179,500 | Chicago Title |
Mortgage History
| Date | Status | Loan Amount | Loan Type |
|---|---|---|---|
| Previous Owner | $1,040,000 | New Conventional | |
| Previous Owner | $980,000 | New Conventional | |
| Previous Owner | $1,080,000 | Adjustable Rate Mortgage/ARM | |
| Previous Owner | $199,999 | Credit Line Revolving | |
| Previous Owner | $635,000 | Unknown | |
| Previous Owner | $550,000 | Stand Alone First | |
| Previous Owner | $650,000 | Purchase Money Mortgage | |
| Closed | $125,000 | No Value Available |
Property History
| Date | Event | Price | Change | Sq Ft Price |
|---|---|---|---|---|
| 02/20/2024 02/20/24 | Sold | $2,365,000 | +7.6% | $779 / Sq Ft |
| 01/31/2024 01/31/24 | Pending | -- | -- | -- |
| 01/09/2024 01/09/24 | For Sale | $2,198,000 | +61.0% | $724 / Sq Ft |
| 08/19/2019 08/19/19 | Sold | $1,365,000 | -2.4% | $554 / Sq Ft |
| 06/16/2019 06/16/19 | Pending | -- | -- | -- |
| 06/04/2019 06/04/19 | Price Changed | $1,398,000 | -6.7% | $567 / Sq Ft |
| 04/23/2019 04/23/19 | Price Changed | $1,498,000 | -2.0% | $607 / Sq Ft |
| 04/05/2019 04/05/19 | Price Changed | $1,528,000 | -3.8% | $620 / Sq Ft |
| 03/11/2019 03/11/19 | For Sale | $1,588,000 | +17.6% | $644 / Sq Ft |
| 05/30/2014 05/30/14 | Sold | $1,350,000 | -3.2% | $459 / Sq Ft |
| 05/30/2014 05/30/14 | Pending | -- | -- | -- |
| 04/09/2014 04/09/14 | For Sale | $1,395,000 | -- | $474 / Sq Ft |
Tax History Compared to Growth
Tax History
| Year | Tax Paid | Tax Assessment Tax Assessment Total Assessment is a certain percentage of the fair market value that is determined by local assessors to be the total taxable value of land and additions on the property. | Land | Improvement |
|---|---|---|---|---|
| 2024 | $16,789 | $1,463,552 | $934,422 | $529,130 |
| 2023 | $16,646 | $1,434,855 | $916,100 | $518,755 |
| 2022 | $16,066 | $1,406,722 | $898,138 | $508,584 |
| 2021 | $15,299 | $1,379,140 | $880,528 | $498,612 |
| 2020 | $14,753 | $1,365,000 | $871,500 | $493,500 |
| 2019 | $16,253 | $1,483,535 | $769,241 | $714,294 |
| 2018 | $16,547 | $1,454,447 | $754,158 | $700,289 |
| 2016 | $16,056 | $1,397,971 | $724,874 | $673,097 |
| 2015 | $15,882 | $1,376,973 | $713,986 | $662,987 |
| 2014 | $12,869 | $1,105,000 | $501,200 | $603,800 |
Agents Affiliated with this Home
-
Sarah Rogers

Seller's Agent in 2024
Sarah Rogers
The Agency
(626) 390-0511
13 in this area
200 Total Sales
-
Greg Krappman

Seller Co-Listing Agent in 2024
Greg Krappman
The Agency
(626) 818-5805
4 in this area
36 Total Sales
-
Stacy Blair Young

Buyer's Agent in 2024
Stacy Blair Young
Douglas Elliman of California, Inc.
(310) 367-7654
1 in this area
78 Total Sales
-
Reni Rose

Seller's Agent in 2019
Reni Rose
Berkshire Hathaway HomeServices California Properties
(626) 510-9300
9 in this area
100 Total Sales
-
Jayne Parsons

Buyer's Agent in 2019
Jayne Parsons
Keller Williams Realty
(626) 233-6428
4 in this area
79 Total Sales
-
K
Seller's Agent in 2014
Kathleen Barnett
The Agency
Map
Source: Pasadena-Foothills Association of REALTORS®
MLS Number: P1-16136
APN: 5857-033-013
- 2297 Midlothian Dr
- 2279 Midwick Dr
- 2393 Allen Ave
- 2306 Glen Canyon Rd
- 1739 E Mendocino St
- 1911 Pepper Dr
- 1738 La Paz Rd
- 1678 Midwick Dr
- 1807 New York Dr
- 1532 Meadowbrook Rd
- 1711 Homewood Dr
- 1962 E Loma Alta Dr
- 1981 Sinaloa Ave
- 2304 Winrock Ave
- 2651 Tanoble Dr
- 1779 Harding Ave
- 1842 Sinaloa Ave
- 1603 New York Dr
- 1731 Atchison St
- 1655 E Woodbury Rd

