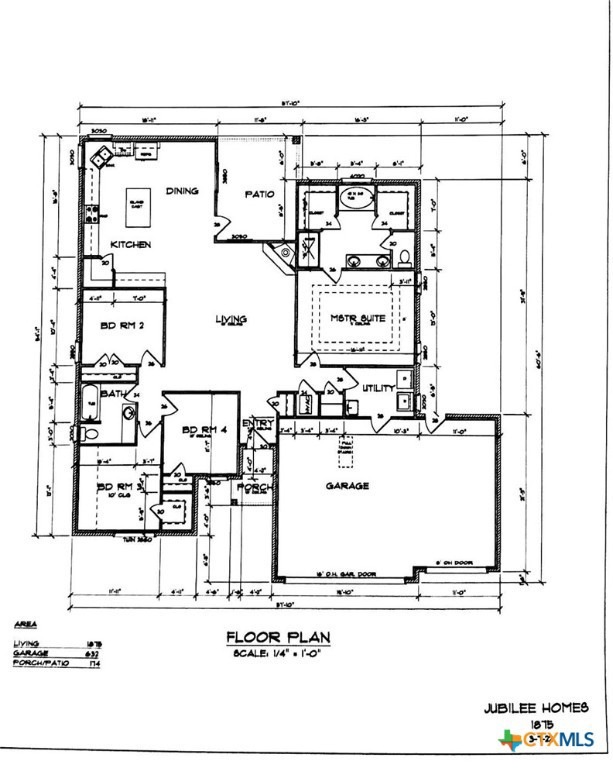
2085 Stillwell St Nolanville, TX 76559
Highlights
- Custom Closet System
- High Ceiling
- Covered patio or porch
- Traditional Architecture
- Granite Countertops
- Breakfast Area or Nook
About This Home
As of June 2025Check out this stunning four bedroom, two bath home located in the highly desirable Warrior's Legacy neighborhood! Situated on an oversized lot in a quiet cul-de-sac, this home boasts a fully landscaped yard, three car garage, four sides brick, large, covered patio. On the inside this beautiful home has gorgeous granite countertops, a ton of cabinetry, ceramic wood look tile throughout, crown molding, and stainless steel kitchen appliances. Don't miss out on this beautiful home.
Last Agent to Sell the Property
Halfmann Real Estate Brokerage Phone: 254-760-1493 License #0582045 Listed on: 07/01/2024
Home Details
Home Type
- Single Family
Est. Annual Taxes
- $748
Year Built
- Built in 2024 | Under Construction
Lot Details
- 10,106 Sq Ft Lot
- Cul-De-Sac
- Privacy Fence
- Wood Fence
Parking
- 3 Car Garage
Home Design
- Traditional Architecture
- Slab Foundation
- Blown-In Insulation
- Batts Insulation
- Masonry
Interior Spaces
- 1,875 Sq Ft Home
- Property has 1 Level
- Crown Molding
- High Ceiling
- Ceiling Fan
- Window Treatments
- Ceramic Tile Flooring
- Fire and Smoke Detector
Kitchen
- Breakfast Area or Nook
- Open to Family Room
- Electric Range
- Plumbed For Ice Maker
- Dishwasher
- Kitchen Island
- Granite Countertops
- Disposal
Bedrooms and Bathrooms
- 4 Bedrooms
- Split Bedroom Floorplan
- Custom Closet System
- Dual Closets
- Walk-In Closet
- 2 Full Bathrooms
- Double Vanity
- Garden Bath
- Walk-in Shower
Laundry
- Laundry Room
- Washer and Electric Dryer Hookup
Schools
- Nolanville Elementary School
- Nolan Middle School
- Harker Heights High School
Utilities
- Central Heating and Cooling System
- Heat Pump System
- Vented Exhaust Fan
- Underground Utilities
- Electric Water Heater
- High Speed Internet
- Phone Available
- Cable TV Available
Additional Features
- Covered patio or porch
- City Lot
Listing and Financial Details
- Legal Lot and Block 24 / 07
- Assessor Parcel Number 516989
Community Details
Overview
- Property has a Home Owners Association
- Warrior's Legacy HOA
- Built by Jubilee Homes
- Warrior's Legacy Subdivision
Recreation
- Community Playground
Ownership History
Purchase Details
Home Financials for this Owner
Home Financials are based on the most recent Mortgage that was taken out on this home.Purchase Details
Home Financials for this Owner
Home Financials are based on the most recent Mortgage that was taken out on this home.Similar Homes in Nolanville, TX
Home Values in the Area
Average Home Value in this Area
Purchase History
| Date | Type | Sale Price | Title Company |
|---|---|---|---|
| Deed | -- | Championship Title | |
| Deed | -- | Monteith Abstract & Title |
Mortgage History
| Date | Status | Loan Amount | Loan Type |
|---|---|---|---|
| Open | $351,000 | VA | |
| Previous Owner | $337,900 | VA |
Property History
| Date | Event | Price | Change | Sq Ft Price |
|---|---|---|---|---|
| 06/24/2025 06/24/25 | Sold | -- | -- | -- |
| 05/29/2025 05/29/25 | Pending | -- | -- | -- |
| 04/22/2025 04/22/25 | Price Changed | $359,900 | -1.4% | $187 / Sq Ft |
| 02/07/2025 02/07/25 | For Sale | $365,000 | +4.9% | $190 / Sq Ft |
| 08/30/2024 08/30/24 | Sold | -- | -- | -- |
| 07/12/2024 07/12/24 | Pending | -- | -- | -- |
| 07/01/2024 07/01/24 | For Sale | $347,900 | -- | $186 / Sq Ft |
Tax History Compared to Growth
Tax History
| Year | Tax Paid | Tax Assessment Tax Assessment Total Assessment is a certain percentage of the fair market value that is determined by local assessors to be the total taxable value of land and additions on the property. | Land | Improvement |
|---|---|---|---|---|
| 2024 | $748 | $40,000 | $40,000 | -- |
| 2023 | $630 | $35,000 | $35,000 | -- |
Agents Affiliated with this Home
-
Sherry Gilchrist

Seller's Agent in 2025
Sherry Gilchrist
Texas Luxe Realty
(254) 781-1089
5 in this area
75 Total Sales
-
Britt Robinson

Buyer's Agent in 2025
Britt Robinson
eXp Realty - Austin
(512) 942-9388
1 in this area
61 Total Sales
-
Catherine Halfmann

Seller's Agent in 2024
Catherine Halfmann
Halfmann Real Estate
(254) 760-1493
11 in this area
46 Total Sales
Map
Source: Central Texas MLS (CTXMLS)
MLS Number: 549389
APN: 516989
- 2078 Mercer St
- 2069 Mercer St
- 2085 Mercer St
- 1866 Horatio St
- 2221 Wooster St
- 1862 Horatio St
- 2213 Wooster St
- 2217 Wooster St
- 2225 Wooster St
- 2226 Wooster St
- 2045 Mercer St
- 1850 Horatio St
- 2230 Wooster St
- 2109 Mercer St
- 2206 Wooster St
- 2117 Mercer St
- 1918 Horatio St
- 2002 Rosson St
- 2014 Deer Field Way
- 2041 Stillwell St
