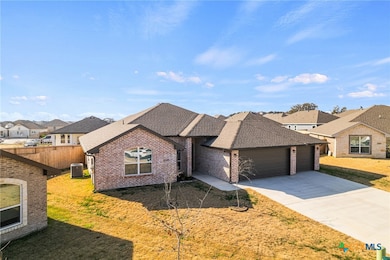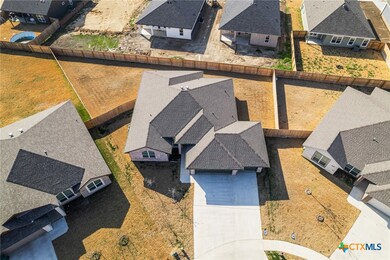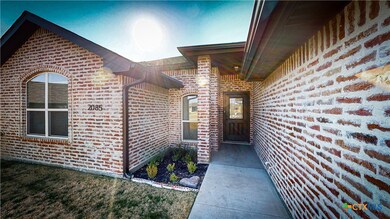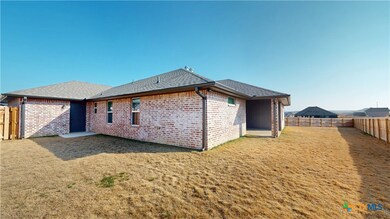
2085 Stillwell St Nolanville, TX 76559
Highlights
- Granite Countertops
- Open to Family Room
- Double Vanity
- Covered patio or porch
- Cul-De-Sac
- Walk-In Closet
About This Home
As of June 2025Now Offered at $359900 – Don’t Miss This Opportunity!
Welcome to this nearly new, beautifully maintained home tucked away in a peaceful cul-de-sac. With 4 spacious bedrooms, this home provides the perfect balance of comfort and functionality, offering plenty of room to grow, relax, and entertain.
Step inside to discover an open-concept floor plan that creates a seamless flow between the living, dining, and kitchen areas—perfect for everyday living and hosting special gatherings. You'll love the no carpet throughout, and the kitchen shines with ample cabinetry, a large island, and plenty of space for meal prep or casual dining.
The luxurious primary suite is a true retreat, featuring two walk-in closets, dual vanities, a soaking tub, and a large separate shower.
A 3-car garage adds extra room for vehicles, storage, and hobbies, while the spacious backyard invites endless possibilities—think play area, garden, or your dream outdoor oasis.
Recent upgrades by the owner include:
Full gutter system
Epoxy coating on the garage floor and back patio
Located in a sought-after neighborhood, this home combines comfort, style, and convenience. Builder warranty in affect until end of August 2025
Check out the full 360 tour by clicking the link above—and imagine yourself living here!
Last Agent to Sell the Property
Texas Luxe Realty Brokerage Phone: 254-394-2775 License #0703287 Listed on: 02/07/2025
Home Details
Home Type
- Single Family
Est. Annual Taxes
- $748
Year Built
- Built in 2024
Lot Details
- 10,106 Sq Ft Lot
- Cul-De-Sac
- Wood Fence
- Back Yard Fenced
HOA Fees
- $21 Monthly HOA Fees
Parking
- 3 Car Garage
Home Design
- Slab Foundation
- Masonry
Interior Spaces
- 1,924 Sq Ft Home
- Property has 1 Level
- Ceiling Fan
- Combination Kitchen and Dining Room
- Ceramic Tile Flooring
- Laundry Room
Kitchen
- Open to Family Room
- Breakfast Bar
- Oven
- Electric Range
- Dishwasher
- Kitchen Island
- Granite Countertops
- Disposal
Bedrooms and Bathrooms
- 4 Bedrooms
- Split Bedroom Floorplan
- Walk-In Closet
- 2 Full Bathrooms
- Double Vanity
- Garden Bath
- Walk-in Shower
Outdoor Features
- Covered patio or porch
Schools
- Nolanville Elementary School
- Nolan Middle School
- Harker Heights High School
Utilities
- Cooling Available
- Heat Pump System
- Electric Water Heater
Community Details
- Warriors Legacy Ph 2 B Subdivision
Listing and Financial Details
- Legal Lot and Block 24 / 7
- Assessor Parcel Number 516989
- Seller Considering Concessions
Ownership History
Purchase Details
Home Financials for this Owner
Home Financials are based on the most recent Mortgage that was taken out on this home.Purchase Details
Home Financials for this Owner
Home Financials are based on the most recent Mortgage that was taken out on this home.Similar Homes in Nolanville, TX
Home Values in the Area
Average Home Value in this Area
Purchase History
| Date | Type | Sale Price | Title Company |
|---|---|---|---|
| Deed | -- | Championship Title | |
| Deed | -- | Monteith Abstract & Title |
Mortgage History
| Date | Status | Loan Amount | Loan Type |
|---|---|---|---|
| Open | $351,000 | VA | |
| Previous Owner | $337,900 | VA |
Property History
| Date | Event | Price | Change | Sq Ft Price |
|---|---|---|---|---|
| 06/24/2025 06/24/25 | Sold | -- | -- | -- |
| 05/29/2025 05/29/25 | Pending | -- | -- | -- |
| 04/22/2025 04/22/25 | Price Changed | $359,900 | -1.4% | $187 / Sq Ft |
| 02/07/2025 02/07/25 | For Sale | $365,000 | +4.9% | $190 / Sq Ft |
| 08/30/2024 08/30/24 | Sold | -- | -- | -- |
| 07/12/2024 07/12/24 | Pending | -- | -- | -- |
| 07/01/2024 07/01/24 | For Sale | $347,900 | -- | $186 / Sq Ft |
Tax History Compared to Growth
Tax History
| Year | Tax Paid | Tax Assessment Tax Assessment Total Assessment is a certain percentage of the fair market value that is determined by local assessors to be the total taxable value of land and additions on the property. | Land | Improvement |
|---|---|---|---|---|
| 2024 | $748 | $40,000 | $40,000 | -- |
| 2023 | $630 | $35,000 | $35,000 | -- |
Agents Affiliated with this Home
-
Sherry Gilchrist

Seller's Agent in 2025
Sherry Gilchrist
Texas Luxe Realty
(254) 781-1089
5 in this area
75 Total Sales
-
Britt Robinson

Buyer's Agent in 2025
Britt Robinson
eXp Realty - Austin
(512) 942-9388
1 in this area
61 Total Sales
-
Catherine Halfmann

Seller's Agent in 2024
Catherine Halfmann
Halfmann Real Estate
(254) 760-1493
11 in this area
46 Total Sales
Map
Source: Central Texas MLS (CTXMLS)
MLS Number: 569310
APN: 516989
- 2078 Mercer St
- 2069 Mercer St
- 2085 Mercer St
- 1866 Horatio St
- 2221 Wooster St
- 1862 Horatio St
- 2213 Wooster St
- 2217 Wooster St
- 2225 Wooster St
- 2226 Wooster St
- 2045 Mercer St
- 1850 Horatio St
- 2230 Wooster St
- 2109 Mercer St
- 2206 Wooster St
- 2117 Mercer St
- 1918 Horatio St
- 2002 Rosson St
- 2014 Deer Field Way
- 2041 Stillwell St





