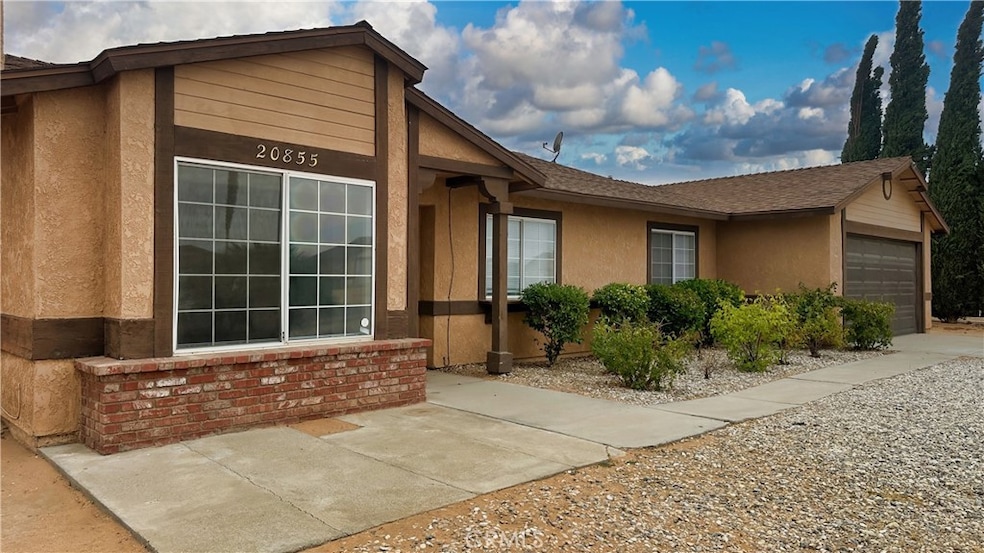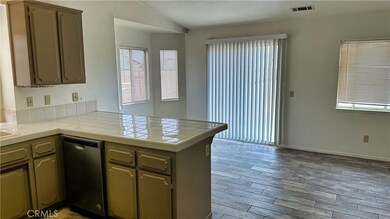20855 Otowi Rd Apple Valley, CA 92308
High Desert NeighborhoodEstimated payment $2,157/month
Highlights
- Open Floorplan
- Cathedral Ceiling
- No HOA
- Contemporary Architecture
- Main Floor Bedroom
- Family Room Off Kitchen
About This Home
This attractive, spacious single story home sits on a desirable cul-de-sac and offers 1589 Sq. Ft. of comfortable living space. The open floor plan flows seamlessly from room to room creating an inviting atmosphere for daily living and entertaining. One of the most appealing aspects of this home is its location in a desirable cul-de-sac, offering both a sense of peace and privacy. The spacious backyard is fully fenced, including a drive-in gate which can be used for your RV. Picture yourself enjoying a cup of coffee on the patio, or hosting family barbecues in your private yard. With plenty of space for gardening, a play area, or simply relaxing, the options are endless. Location, Location, Location: Close to Schools, Shopping, and Dining this home’s location is perfect for families, professionals, and anyone looking to enjoy the convenience of nearby amenities. Just a short drive away, you’ll find highly-rated schools, making the morning school run a breeze. Plus, major shopping centers and restaurants are within easy reach, offering a wide range of retail, dining, and entertainment options. Whether you’re running errands, catching a movie, or grabbing dinner with friends, everything you need is just around the corner.
Listing Agent
Coldwell Banker Home Source Brokerage Phone: 7609852805 License #01882338 Listed on: 10/30/2025

Home Details
Home Type
- Single Family
Est. Annual Taxes
- $1,402
Year Built
- Built in 1987
Lot Details
- 0.42 Acre Lot
- Cul-De-Sac
- Desert faces the back of the property
- Chain Link Fence
- Fence is in average condition
- Landscaped
- Lot Sloped Down
- Front Yard
- Density is up to 1 Unit/Acre
Parking
- 2 Car Attached Garage
- Parking Available
- Front Facing Garage
- Single Garage Door
- Driveway
Home Design
- Contemporary Architecture
- Entry on the 1st floor
- Frame Construction
- Asphalt Roof
- Common Roof
- Copper Plumbing
Interior Spaces
- 1,589 Sq Ft Home
- 1-Story Property
- Open Floorplan
- Cathedral Ceiling
- Family Room with Fireplace
- Family Room Off Kitchen
- Laminate Flooring
Kitchen
- Gas Oven
- Gas Range
- Free-Standing Range
- Dishwasher
- Tile Countertops
- Disposal
Bedrooms and Bathrooms
- 4 Bedrooms | 3 Main Level Bedrooms
- Walk-In Closet
- 2 Full Bathrooms
- Tile Bathroom Countertop
- Bidet
- Bathtub with Shower
Laundry
- Laundry Room
- Laundry in Garage
- Gas Dryer Hookup
Home Security
- Carbon Monoxide Detectors
- Fire and Smoke Detector
Outdoor Features
- Concrete Porch or Patio
- Exterior Lighting
Location
- Suburban Location
Utilities
- Central Heating and Cooling System
- Natural Gas Connected
- Gas Water Heater
- Conventional Septic
Listing and Financial Details
- Tax Lot 15
- Tax Tract Number 12546
- Assessor Parcel Number 0434571150000
- $271 per year additional tax assessments
Community Details
Overview
- No Home Owners Association
Recreation
- Bike Trail
Map
Home Values in the Area
Average Home Value in this Area
Tax History
| Year | Tax Paid | Tax Assessment Tax Assessment Total Assessment is a certain percentage of the fair market value that is determined by local assessors to be the total taxable value of land and additions on the property. | Land | Improvement |
|---|---|---|---|---|
| 2025 | $1,402 | $115,453 | $19,629 | $95,824 |
| 2024 | $1,402 | $113,189 | $19,244 | $93,945 |
| 2023 | $1,389 | $110,970 | $18,867 | $92,103 |
| 2022 | $1,368 | $108,794 | $18,497 | $90,297 |
| 2021 | $1,337 | $106,660 | $18,134 | $88,526 |
| 2020 | $1,320 | $105,566 | $17,948 | $87,618 |
| 2019 | $1,653 | $103,496 | $17,596 | $85,900 |
| 2018 | $1,264 | $101,467 | $17,251 | $84,216 |
| 2017 | $1,246 | $99,478 | $16,913 | $82,565 |
| 2016 | $1,167 | $97,527 | $16,581 | $80,946 |
| 2015 | $1,150 | $96,062 | $16,332 | $79,730 |
| 2014 | $1,134 | $94,180 | $16,012 | $78,168 |
Property History
| Date | Event | Price | List to Sale | Price per Sq Ft |
|---|---|---|---|---|
| 10/30/2025 10/30/25 | For Sale | $389,900 | -- | $245 / Sq Ft |
Purchase History
| Date | Type | Sale Price | Title Company |
|---|---|---|---|
| Interfamily Deed Transfer | -- | None Available | |
| Interfamily Deed Transfer | -- | Southland Title | |
| Interfamily Deed Transfer | -- | First American Title Ins Co | |
| Grant Deed | $76,000 | First American Title Ins Co | |
| Trustee Deed | $79,900 | United Title Company | |
| Interfamily Deed Transfer | -- | United Title | |
| Quit Claim Deed | -- | -- |
Mortgage History
| Date | Status | Loan Amount | Loan Type |
|---|---|---|---|
| Open | $80,000 | No Value Available |
Source: California Regional Multiple Listing Service (CRMLS)
MLS Number: HD25247459
APN: 0434-571-15
- 3 Del Oro Rd
- 65 Kiowa Place
- 10350 Merino Ave
- 11542 Chimayo Rd
- 11414 Serra Rd Unit 76
- 11414 Serra Rd Unit 73
- 11414 Serra Rd Unit 36
- 20990 Chama Rd
- 11651 Anza Rd
- 11228 Mockingbird Ave
- 10990 Caribou Ave
- 11550 Itoya Vista St
- 20489 Wren St
- 20911 Wren St
- 20375 Wadena Terrace
- 11507 Savage Ln
- 11911 Kiowa Rd
- 21101 Sitkan Rd
- 26585 Del Oro Rd
- 21055 Valencia St
- 11555 Mohawk Rd
- 11875 Morning Star Rd
- 19569 Saint Andrews Way
- 10855 Katepwa St
- 21010 Sitting Bull Rd Unit 3
- 19279 Palo Verde Dr
- 19165 Palo Verde Dr
- 13060 Kiowa Rd
- 19144 Frances St
- 20221 Modoc Rd
- 12996 Navajo Rd Unit B
- 22526-22544 Sioux Rd
- 13249 Osage Rd
- 11742 Jacaranda Ave
- 18535 Mountain Meadows Dr
- 21533 Pine Ridge Ave Unit 2
- 13863 Choco Rd
- 13549 Niabi Rd Unit D
- 13677 Ivanpah Rd
- 9470 Peach Ave






