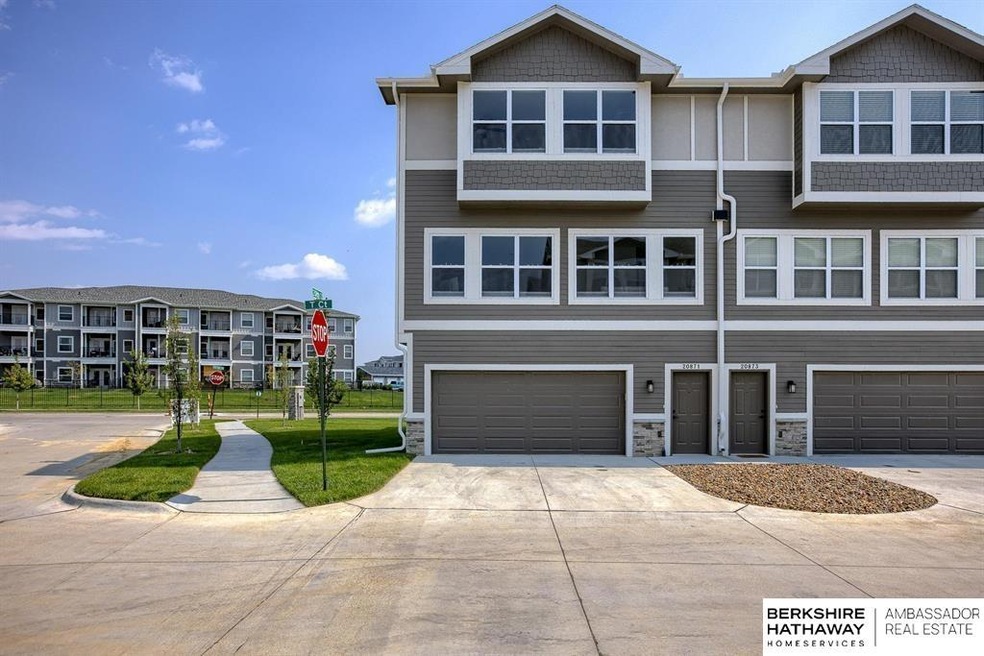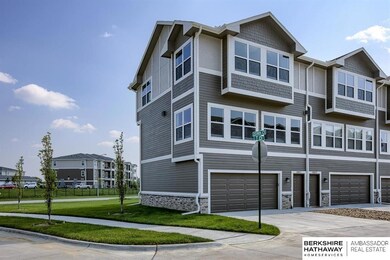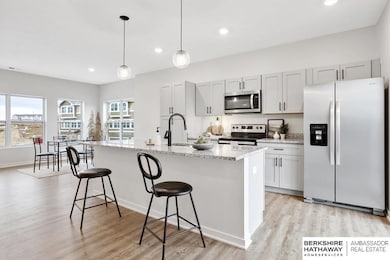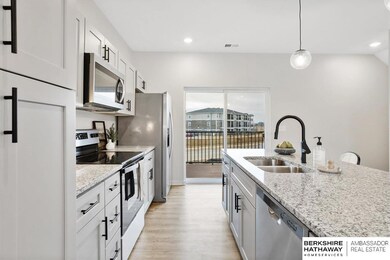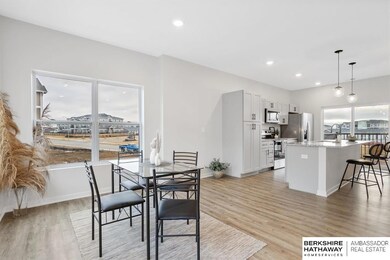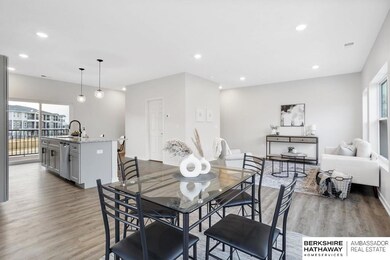
Highlights
- New Construction
- Deck
- Patio
- Reeder Elementary School Rated A
- 2 Car Attached Garage
- Forced Air Heating and Cooling System
About This Home
As of April 2025Completed and move-in ready: The Rows at Coventry. These brand new townhomes, located off 207th & Q Street, will feature 3 bedroom, 3 bathroom, 2 car garage floor plans. Each townhome will have your choice of interior color package, stainless steel appliances, granite countertops, and LVT flooring throughout the main level. With well-appointed kitchens, including an oversized island, and ample natural light throughout, The Rows at Coventry will feel like home the moment you arrive. The exterior features James Hardie cement board siding, with composite trex decks, all in a beautifully landscaped community. This unit has a door on the back of the home leading to the backyard. Located in one of the fastest growing parts of the Omaha metro, you will be within walking distance of a movie theater, retail, restaurants, and more! With the purchase of a middle unit, $15,000 closing credit to be used however Buyer chooses (closing costs, rate buy down, etc.). Hurry, incentives won't last long!*
Last Agent to Sell the Property
BHHS Ambassador Real Estate License #20160239 Listed on: 08/21/2024

Townhouse Details
Home Type
- Townhome
Est. Annual Taxes
- $3,020
Year Built
- Built in 2023 | New Construction
HOA Fees
- $150 Monthly HOA Fees
Parking
- 2 Car Attached Garage
Home Design
- 1,425 Sq Ft Home
- Block Foundation
Kitchen
- Oven or Range
- <<microwave>>
- Dishwasher
- Disposal
Bedrooms and Bathrooms
- 3 Bedrooms
- 3 Bathrooms
Outdoor Features
- Deck
- Patio
Schools
- Reeder Elementary School
- Beadle Middle School
- Millard West High School
Additional Features
- 1,307 Sq Ft Lot
- Forced Air Heating and Cooling System
Community Details
- Built by CK Construction
- Rows At Conventry Subdivision
Listing and Financial Details
- Assessor Parcel Number 2139800306
Ownership History
Purchase Details
Home Financials for this Owner
Home Financials are based on the most recent Mortgage that was taken out on this home.Similar Homes in Omaha, NE
Home Values in the Area
Average Home Value in this Area
Purchase History
| Date | Type | Sale Price | Title Company |
|---|---|---|---|
| Warranty Deed | $285,000 | Omni Title | |
| Warranty Deed | $285,000 | Omni Title |
Property History
| Date | Event | Price | Change | Sq Ft Price |
|---|---|---|---|---|
| 06/17/2025 06/17/25 | Price Changed | $2,100 | -8.5% | $2 / Sq Ft |
| 04/24/2025 04/24/25 | For Rent | $2,295 | 0.0% | -- |
| 04/18/2025 04/18/25 | Sold | $285,000 | 0.0% | $200 / Sq Ft |
| 03/24/2025 03/24/25 | Pending | -- | -- | -- |
| 08/21/2024 08/21/24 | For Sale | $285,000 | -- | $200 / Sq Ft |
Tax History Compared to Growth
Tax History
| Year | Tax Paid | Tax Assessment Tax Assessment Total Assessment is a certain percentage of the fair market value that is determined by local assessors to be the total taxable value of land and additions on the property. | Land | Improvement |
|---|---|---|---|---|
| 2023 | $2,165 | $88,100 | $6,900 | $81,200 |
| 2022 | $179 | $6,900 | $6,900 | $0 |
| 2021 | $181 | $6,900 | $6,900 | $0 |
Agents Affiliated with this Home
-
Ginny Frost
G
Seller's Agent in 2025
Ginny Frost
NP Dodge Real Estate Sales, Inc.
(402) 708-1242
1 in this area
14 Total Sales
-
Nic Wiens

Seller's Agent in 2025
Nic Wiens
BHHS Ambassador Real Estate
(402) 290-6969
61 in this area
189 Total Sales
-
Veronica Meyer

Seller Co-Listing Agent in 2025
Veronica Meyer
BHHS Ambassador Real Estate
(402) 880-6968
61 in this area
177 Total Sales
-
Joe Westerhaus
J
Buyer's Agent in 2025
Joe Westerhaus
BHHS Ambassador Real Estate
(402) 578-2100
6 in this area
26 Total Sales
Map
Source: Great Plains Regional MLS
MLS Number: 22421406
APN: 3980-0306-21
- 20854 South Plaza
- 20871 T Ct
- 20751 Nancy Cir
- 21034 X St
- 20951 George B Lake Pkwy
- 20955 George B Lake Pkwy
- 6302 S 208th Ave
- 6303 S 210 St
- 6307 S 210 St
- 6306 S 208th Ave
- 6310 S 208th Ave
- 6307 S 208th Ave
- 20158 T St
- 6311 S 210 St
- 6313 S 208th Ave
- 6315 S 210 St
- 20915 Jefferson St
- 6314 S 208th Ave
- 20103 South St
- 6317 S 208th Ave
