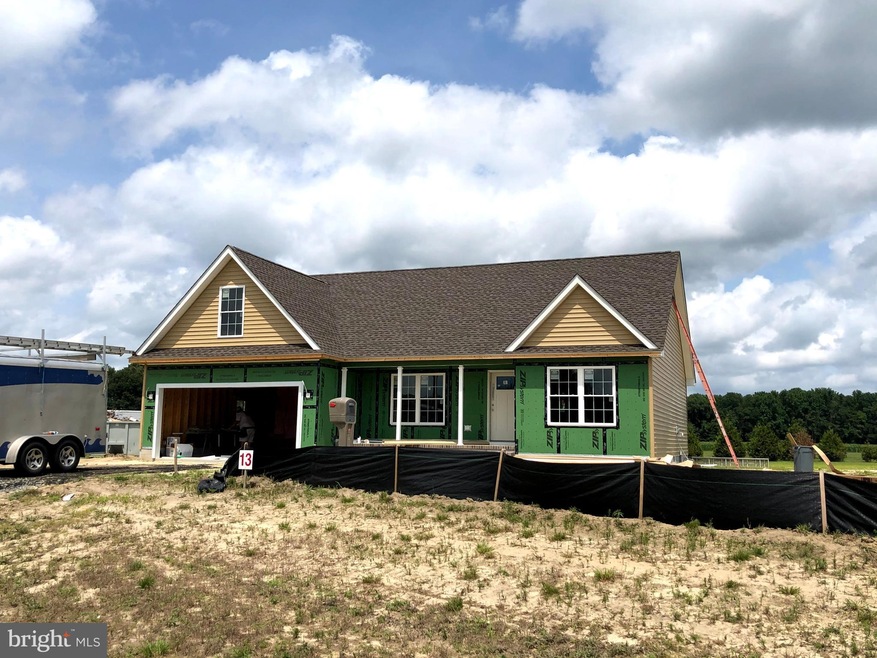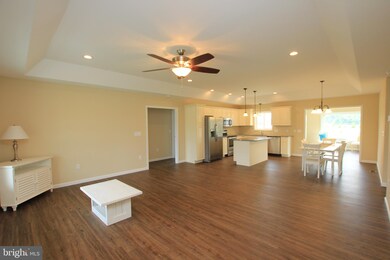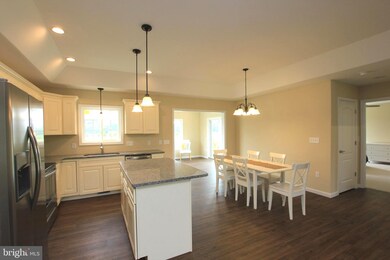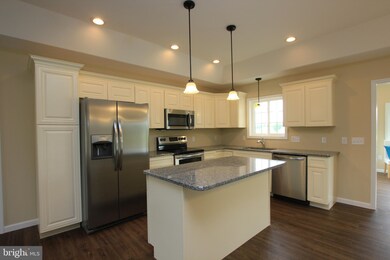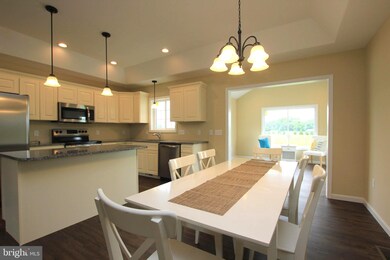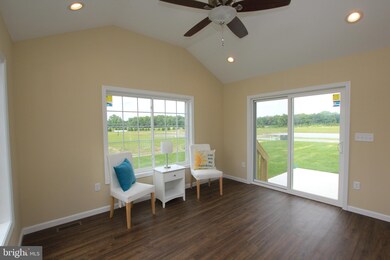
20856 Squirrel Ln Seaford, DE 19973
Highlights
- New Construction
- Contemporary Architecture
- Main Floor Bedroom
- Open Floorplan
- Cathedral Ceiling
- Attic
About This Home
As of October 2024Welcome to Southpointe Crossing - This beautiful new construction home boasts 1,550 sq. ft of living space with an attached garage. The home will feature granite countertops, VCT flooring in all living areas, laundry room and bathrooms, trey and cathedral ceilings, and a covered front porch. This spacious open floor plan is great for entertaining - Don't miss out, call today!
Last Agent to Sell the Property
Keller Williams Realty License #RA-0020424 Listed on: 06/10/2020

Home Details
Home Type
- Single Family
Est. Annual Taxes
- $838
Year Built
- Built in 2020 | New Construction
Lot Details
- 0.52 Acre Lot
- Cleared Lot
- Property is zoned GR
HOA Fees
- $17 Monthly HOA Fees
Parking
- 2 Car Attached Garage
- 4 Open Parking Spaces
- 4 Driveway Spaces
- Front Facing Garage
- Garage Door Opener
- Off-Street Parking
Home Design
- Contemporary Architecture
- Rambler Architecture
- Block Foundation
- Architectural Shingle Roof
- Vinyl Siding
- Stick Built Home
Interior Spaces
- 1,550 Sq Ft Home
- Property has 1 Level
- Open Floorplan
- Tray Ceiling
- Cathedral Ceiling
- Ceiling Fan
- Insulated Windows
- Window Screens
- Sliding Doors
- Insulated Doors
- Living Room
- Combination Kitchen and Dining Room
- Sun or Florida Room
- Carpet
- Crawl Space
- Fire and Smoke Detector
- Attic
Kitchen
- Electric Oven or Range
- Range Hood
- Microwave
- Ice Maker
- Dishwasher
- Kitchen Island
- Upgraded Countertops
Bedrooms and Bathrooms
- 3 Main Level Bedrooms
- En-Suite Primary Bedroom
- En-Suite Bathroom
- Walk-In Closet
- 2 Full Bathrooms
- Bathtub with Shower
- Walk-in Shower
Laundry
- Laundry Room
- Laundry on main level
- Washer and Dryer Hookup
Utilities
- Central Air
- Heat Pump System
- Vented Exhaust Fan
- 200+ Amp Service
- Well
- Electric Water Heater
- Gravity Septic Field
Additional Features
- More Than Two Accessible Exits
- Porch
Community Details
- $300 Capital Contribution Fee
- Built by JBS Construction
- Southpointe Crossing Subdivision, The York Floorplan
Listing and Financial Details
- Assessor Parcel Number 132-06.00-492.00
Ownership History
Purchase Details
Home Financials for this Owner
Home Financials are based on the most recent Mortgage that was taken out on this home.Purchase Details
Home Financials for this Owner
Home Financials are based on the most recent Mortgage that was taken out on this home.Similar Homes in Seaford, DE
Home Values in the Area
Average Home Value in this Area
Purchase History
| Date | Type | Sale Price | Title Company |
|---|---|---|---|
| Deed | $360,000 | None Listed On Document | |
| Deed | $360,000 | None Listed On Document | |
| Deed | $249,900 | None Available |
Mortgage History
| Date | Status | Loan Amount | Loan Type |
|---|---|---|---|
| Open | $260,000 | New Conventional | |
| Closed | $260,000 | New Conventional | |
| Previous Owner | $249,900 | VA |
Property History
| Date | Event | Price | Change | Sq Ft Price |
|---|---|---|---|---|
| 10/07/2024 10/07/24 | Sold | $360,000 | -4.0% | $185 / Sq Ft |
| 08/28/2024 08/28/24 | Pending | -- | -- | -- |
| 07/12/2024 07/12/24 | For Sale | $375,000 | +50.1% | $192 / Sq Ft |
| 11/13/2020 11/13/20 | Sold | $249,900 | 0.0% | $161 / Sq Ft |
| 09/25/2020 09/25/20 | Pending | -- | -- | -- |
| 06/10/2020 06/10/20 | For Sale | $249,900 | -- | $161 / Sq Ft |
Tax History Compared to Growth
Tax History
| Year | Tax Paid | Tax Assessment Tax Assessment Total Assessment is a certain percentage of the fair market value that is determined by local assessors to be the total taxable value of land and additions on the property. | Land | Improvement |
|---|---|---|---|---|
| 2024 | $838 | $1,500 | $1,500 | $0 |
| 2023 | $837 | $1,500 | $1,500 | $0 |
| 2022 | $816 | $1,500 | $1,500 | $0 |
| 2021 | $819 | $1,500 | $1,500 | $0 |
| 2020 | $80 | $1,500 | $1,500 | $0 |
| 2019 | $70 | $1,500 | $1,500 | $0 |
| 2018 | $68 | $1,500 | $0 | $0 |
| 2017 | $64 | $1,500 | $0 | $0 |
| 2016 | -- | $0 | $0 | $0 |
| 2015 | -- | $0 | $0 | $0 |
| 2014 | -- | $0 | $0 | $0 |
Agents Affiliated with this Home
-
Russell Griffin

Seller's Agent in 2024
Russell Griffin
Keller Williams Realty
(302) 745-1083
382 in this area
895 Total Sales
-
ED HIGGINS

Seller Co-Listing Agent in 2024
ED HIGGINS
Keller Williams Realty
(302) 841-0283
158 in this area
276 Total Sales
-
Harryson Domercant

Buyer's Agent in 2024
Harryson Domercant
Myers Realty
(302) 260-0659
51 in this area
260 Total Sales
Map
Source: Bright MLS
MLS Number: DESU162438
APN: 132-06.00-492.00
- 24266 Fox Run
- 26734 Seaford Rd
- 27228 Seaford Rd
- 27937 Pondside Dr Unit 48026
- 7763 Grace Cir
- 304 E 7th St
- 7648 Grace Cir
- 300 E 7th St
- 26395 River Rd
- 28552 Seaford Rd
- 9605 Berry Dr
- 324 E 6th St
- Lot 4 River Rd
- 314 E 5th St
- 28506 Sussex Hwy
- 7776 Nanticove Dr
- 112 E 4th St
- LOT 6 Nanticove Dr
- 25677 Cornelia St Unit 40058
- 25634 Eldert St
