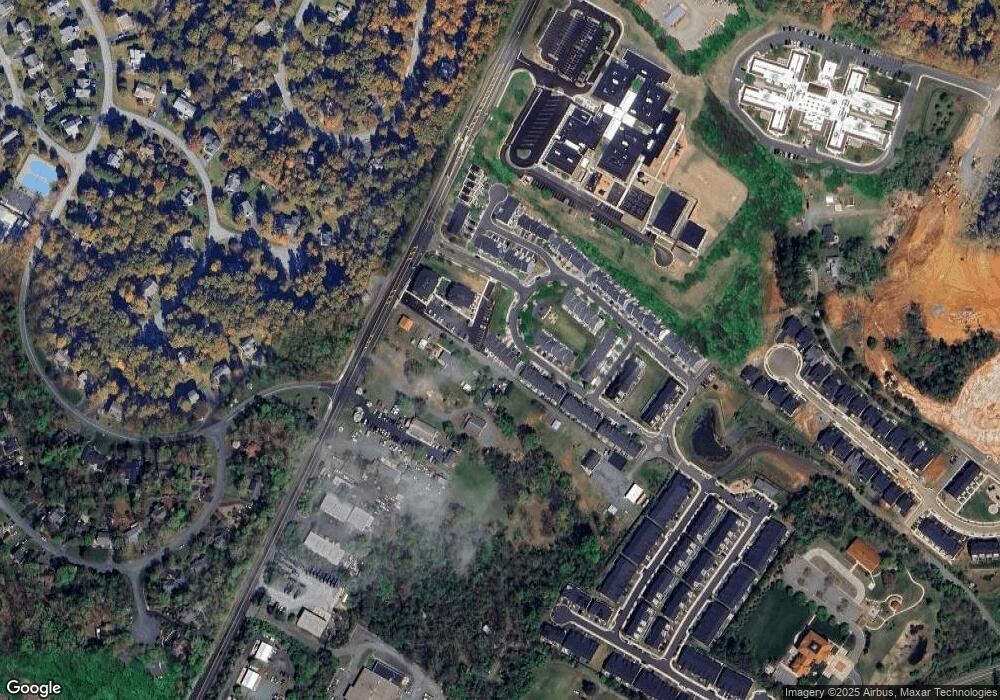2086 Avinity Loop Charlottesville, VA 22902
Southeast Charlottesville NeighborhoodEstimated Value: $483,000 - $532,000
4
Beds
4
Baths
2,231
Sq Ft
$224/Sq Ft
Est. Value
About This Home
This home is located at 2086 Avinity Loop, Charlottesville, VA 22902 and is currently estimated at $498,738, approximately $223 per square foot. 2086 Avinity Loop is a home located in Albemarle County with nearby schools including Mountain View Elementary School, Leslie H. Walton Middle School, and Monticello High School.
Ownership History
Date
Name
Owned For
Owner Type
Purchase Details
Closed on
Feb 24, 2020
Sold by
Raut Ujjwal and Baidya Moni
Bought by
Schempp James S and Schempp Courtney M
Current Estimated Value
Home Financials for this Owner
Home Financials are based on the most recent Mortgage that was taken out on this home.
Original Mortgage
$357,027
Outstanding Balance
$315,448
Interest Rate
3.6%
Mortgage Type
VA
Estimated Equity
$183,290
Purchase Details
Closed on
Mar 23, 2012
Sold by
Piedmont Realty & Construction Llc
Bought by
Raut Ujjwal and Baidya Moni
Home Financials for this Owner
Home Financials are based on the most recent Mortgage that was taken out on this home.
Original Mortgage
$255,338
Interest Rate
3.88%
Mortgage Type
FHA
Create a Home Valuation Report for This Property
The Home Valuation Report is an in-depth analysis detailing your home's value as well as a comparison with similar homes in the area
Home Values in the Area
Average Home Value in this Area
Purchase History
| Date | Buyer | Sale Price | Title Company |
|---|---|---|---|
| Schempp James S | $349,000 | Chicago Title Insurance Co | |
| Raut Ujjwal | $264,599 | Stewart Title Guaranty Co |
Source: Public Records
Mortgage History
| Date | Status | Borrower | Loan Amount |
|---|---|---|---|
| Open | Schempp James S | $357,027 | |
| Previous Owner | Raut Ujjwal | $255,338 |
Source: Public Records
Tax History
| Year | Tax Paid | Tax Assessment Tax Assessment Total Assessment is a certain percentage of the fair market value that is determined by local assessors to be the total taxable value of land and additions on the property. | Land | Improvement |
|---|---|---|---|---|
| 2025 | $3,950 | $441,800 | $87,000 | $354,800 |
| 2024 | -- | $420,100 | $86,500 | $333,600 |
| 2023 | $3,571 | $418,200 | $86,500 | $331,700 |
| 2022 | $3,060 | $358,300 | $91,500 | $266,800 |
| 2021 | $2,852 | $333,900 | $82,500 | $251,400 |
| 2020 | $2,817 | $329,900 | $82,500 | $247,400 |
| 2019 | $2,638 | $308,900 | $82,500 | $226,400 |
| 2018 | $2,641 | $321,800 | $75,000 | $246,800 |
| 2017 | $2,582 | $307,800 | $65,000 | $242,800 |
| 2016 | $2,370 | $282,500 | $65,000 | $217,500 |
| 2015 | $1,146 | $279,800 | $65,000 | $214,800 |
| 2014 | -- | $279,800 | $65,000 | $214,800 |
Source: Public Records
Map
Nearby Homes
- 3409 Montague St
- The Aspen Plan at Galaxie Farm
- 1549 Reynovia Dr
- 35 Mary Jackson Ct
- 5A Marie Curie Ct
- 1688 Royal Oak Ct
- 1372 Stoney Ridge Rd
- 4174 Dauphin Dr
- 4724 Loyola Way
- 1124 Arden Dr
- TBD10 Woodhaven Ct Unit 10B
- TBD10 Woodhaven Ct
- TBD8 Woodhaven Ct
- TBD8 Woodhaven Ct Unit 8
- TBD9 Woodhaven Ct Unit 9
- TBD9 Woodhaven Ct
- 2 Flint Dr
- 28 Keene Ct
- 30 Keene Ct
- 22 Keene Ct
- 2088 Avinity Loop
- 2084 Avinity Loop
- 2090 Avinity Loop
- 2092 Avinity Loop
- 2094 Avinity Loop
- 2098 Avinity Loop
- 1803 Avon Street Extension
- 2100 Avinity Loop
- 2095 Avinity Loop Unit 69
- 2095 Avinity Loop
- 2097 Avinity Loop
- 2102 Avinity Loop
- 2099 Avinity Loop Unit 71
- 2099 Avinity Loop
- 2085 Avinity Loop
- 2104 Avinity Loop
- 2101 Avinity Loop
- 2106 Avinity Loop
- 110 Moss Mountain Ln
- 2511 Avinity Dr
