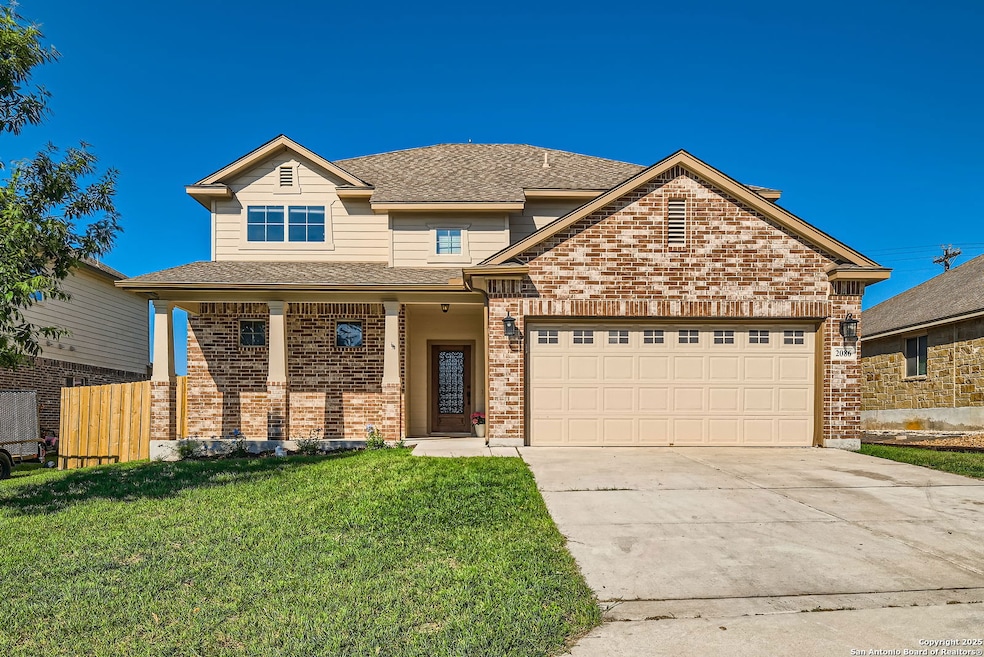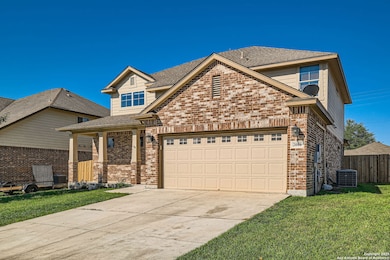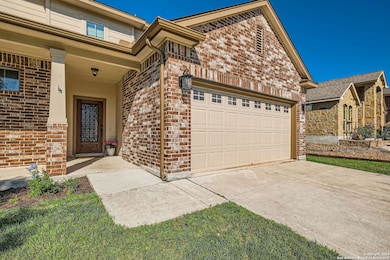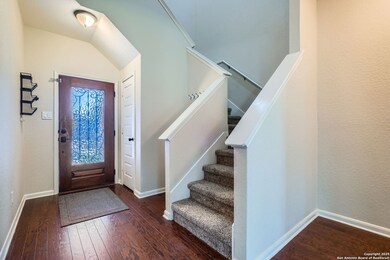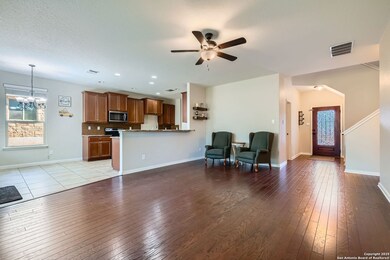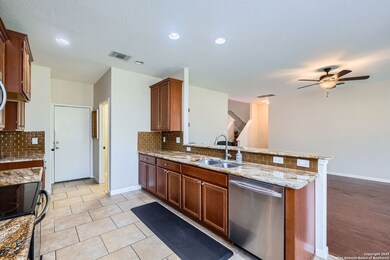2086 Castleberry Ridge New Braunfels, TX 78130
South New Braunfels NeighborhoodHighlights
- Loft
- Ceramic Tile Flooring
- Central Heating and Cooling System
- Two Living Areas
- Chandelier
- Ceiling Fan
About This Home
Welcome to this beautifully maintained 4-bedroom, 2.5-bath home in Castle Ridge! Enjoy an open-concept layout with a spacious family room, modern kitchen with granite countertops and a private downstairs master suite. Upstairs features a versatile loft/game room, three large secondary bedrooms, an office and a study nook. Relax on the large, covered patio looking out at the spacious backyard and garden. Located in a friendly neighborhood with easy access to schools, shopping, and highways. Also, no HOA!
Home Details
Home Type
- Single Family
Est. Annual Taxes
- $5,389
Year Built
- Built in 2013
Home Design
- Brick Exterior Construction
- Slab Foundation
- Composition Roof
Interior Spaces
- 2,429 Sq Ft Home
- 2-Story Property
- Ceiling Fan
- Chandelier
- Window Treatments
- Two Living Areas
- Loft
- Fire and Smoke Detector
- Washer Hookup
Kitchen
- Cooktop
- Dishwasher
Flooring
- Carpet
- Ceramic Tile
Bedrooms and Bathrooms
- 4 Bedrooms
Parking
- 2 Car Garage
- Garage Door Opener
Schools
- County Line Elementary School
- New Braun Middle School
- New Braun High School
Additional Features
- 7,841 Sq Ft Lot
- Central Heating and Cooling System
Community Details
- Built by D. R. Horton
- Castle Ridge Subdivision
Listing and Financial Details
- Assessor Parcel Number 1G0466400302100000
- Seller Concessions Not Offered
Map
Source: San Antonio Board of REALTORS®
MLS Number: 1885651
APN: 1G0466-4003-02100-0-00
- 2097 Castleberry Ridge
- 2121 Keystone Dr
- 228 Cowboy Ridge
- 2139 Cornerstone Dr
- 2141 Dragon Trail
- 2144 Cornerstone Dr
- 2156 Cornerstone Dr
- 772 Copperfield St
- 2051 Dragon Trail
- 2039 Cornerstone Dr
- 2043 Dragon Trail
- 2196 New Castle
- 250 Val Verde Dr
- 2034 Belvedere Ct
- 2043 Belvedere Ct
- 2207 Trumans Hill
- 2122 Carlisle Castle Dr
- 2384 Medina Dr
- 2392 Medina Dr
- 2072 Stonehaven
- 2097 Castleberry Ridge
- 2048 Flintshire Dr
- 2037 Flintshire Dr
- 238 Val Verde Dr
- 2039 Belvedere Ct
- 2125 Warwick Place
- 2037 N Ranch Estates Blvd
- 244 Goliad Dr
- 227 Rock Springs Dr
- 2125 Hazelwood
- 2234 Bentwood Dr
- 519 Divine Way
- 2213 Garden Gate Cir
- 340 Meadow Park
- 2330 Blake Way
- 347 Meadow Park
- 2614 Dove Crossing Dr
- 221 Roadrunner Ave
- 371 Big Hawk
- 2118 Pecan Haven
