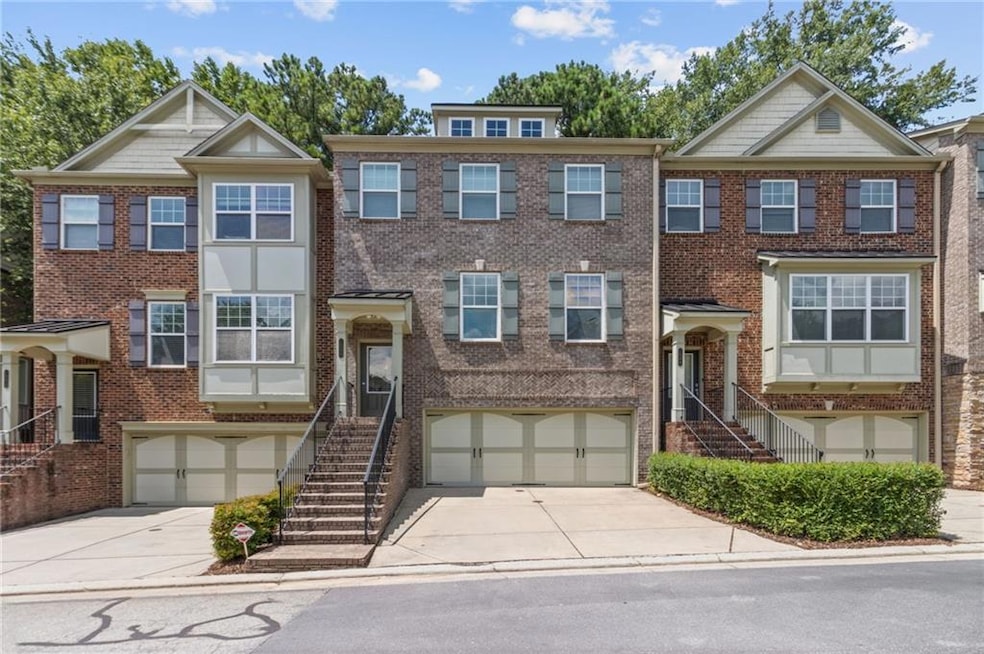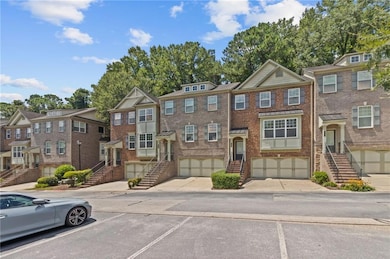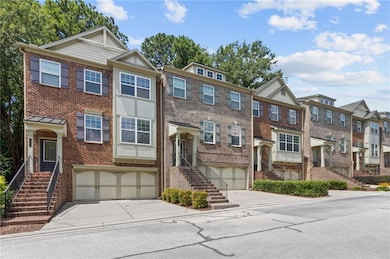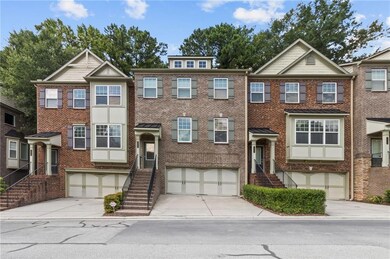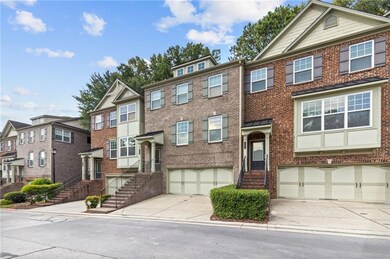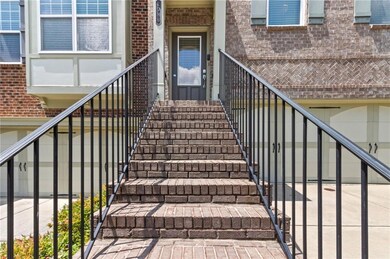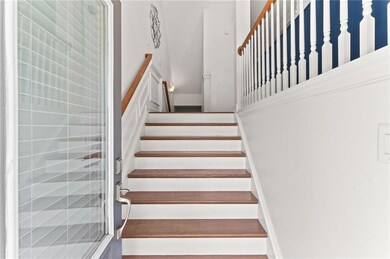2086 Cobblestone Cir NE Atlanta, GA 30319
Brookhaven Fields NeighborhoodHighlights
- Open-Concept Dining Room
- Clubhouse
- Property is near public transit
- Gated Community
- Deck
- Wood Flooring
About This Home
Welcome to Cobblestone at Brookhaven, a quaint gated community with easy access to downtown, midtown, and major highways. This unit has been upgraded with high end finishes throughout. Plenty of space awaits with 3 bedrooms and 3.5 baths featuring an open concept, white cabinetry, granite countertops, stainless appliances, fireplace, built in bookcases and so much more. Gleaming hardwoods on the main level and upper level. There is a large deck overlooking a serene wooded area where you can relax and enjoy nature. This home also features surround sound wiring so you can enjoy the ultimate movie viewing experience. The master bathroom has been totally remodeled with a double vanity, separate soaking tub and tiled shower. Plenty of room in the walk-in closet for all your clothes, shoes, and more. Each bedroom has it's own private bath. Enjoy the warmer months at the community pool and green space only steps away from the unit. If you want to be in the center of the action this is the home for you. Quick access to shopping, restaurants, and pharmacy. Community is well maintained with a top tier property management company. This home is shown by appointment only. Can be leased unfurnished or fully furnished at a higher negotiated amount. Come and see why this home stands out from the rest!
Townhouse Details
Home Type
- Townhome
Est. Annual Taxes
- $5,718
Year Built
- Built in 2007
Lot Details
- 871 Sq Ft Lot
- Property fronts a private road
- Two or More Common Walls
- Private Entrance
- Back Yard Fenced
- Landscaped
Parking
- 2 Car Attached Garage
- Garage Door Opener
- Driveway Level
Home Design
- Composition Roof
- Three Sided Brick Exterior Elevation
Interior Spaces
- 2,280 Sq Ft Home
- 3-Story Property
- Roommate Plan
- Furniture Can Be Negotiated
- Crown Molding
- Tray Ceiling
- Ceiling height of 9 feet on the main level
- Ceiling Fan
- Fireplace With Glass Doors
- Gas Log Fireplace
- Brick Fireplace
- Double Pane Windows
- Window Treatments
- Family Room with Fireplace
- Open-Concept Dining Room
- Breakfast Room
- Formal Dining Room
- Neighborhood Views
- Pull Down Stairs to Attic
- Security Gate
Kitchen
- Open to Family Room
- Breakfast Bar
- Gas Oven
- Self-Cleaning Oven
- Gas Range
- Range Hood
- Microwave
- Dishwasher
- Stone Countertops
- White Kitchen Cabinets
- Disposal
Flooring
- Wood
- Carpet
- Ceramic Tile
Bedrooms and Bathrooms
- Split Bedroom Floorplan
- Walk-In Closet
- Dual Vanity Sinks in Primary Bathroom
- Separate Shower in Primary Bathroom
- Soaking Tub
Laundry
- Laundry in Hall
- Laundry on upper level
- Dryer
- Washer
Basement
- Exterior Basement Entry
- Finished Basement Bathroom
- Natural lighting in basement
Outdoor Features
- Balcony
- Deck
- Exterior Lighting
- Rain Gutters
Location
- Property is near public transit
- Property is near schools
- Property is near shops
Schools
- Woodward Elementary School
- Sequoyah - Dekalb Middle School
- Cross Keys High School
Utilities
- Central Heating and Cooling System
- Underground Utilities
- Gas Water Heater
- Phone Available
- Cable TV Available
Listing and Financial Details
- Security Deposit $4,100
- 12 Month Lease Term
- $75 Application Fee
- Assessor Parcel Number 18 201 20 016
Community Details
Overview
- Property has a Home Owners Association
- Application Fee Required
- Cobblestone At Brookhaven Subdivision
Amenities
- Clubhouse
Recreation
- Community Pool
- Dog Park
Security
- Gated Community
- Carbon Monoxide Detectors
- Fire and Smoke Detector
Map
Source: First Multiple Listing Service (FMLS)
MLS Number: 7683650
APN: 18-201-20-016
- 2074 Cobblestone Cir NE Unit 26
- 2052 Cobblestone Cir NE
- 2044 Cobblestone Cir NE
- 2176 Millennium Way NE
- 2180 Millennium Way NE
- 2140 Coventry Dr
- 1366 Brookhaven Village Cir NE
- 2188 Millennium Way NE
- 2145 Coventry Dr
- 1370 Brookhaven Village Cir NE
- 2160 Prestwick Ct NE
- 1468 Briarwood Rd NE Unit 806
- 1468 Briarwood Rd NE Unit 805
- 1468 Briarwood Rd NE Unit 602
- 1468 Briarwood Rd NE Unit 108
- 1468 Briarwood Rd NE Unit 505
- 1468 Briarwood Rd NE Unit 406
- 1468 Briarwood Rd NE Unit 1304
- 1468 Briarwood Rd NE Unit 303
- 2165 Yancy Ln
- 1968 Fairway Cir NE
- 1468 Briarwood Rd NE Unit 515
- 1468 Briarwood Rd NE Unit 705
- 1468 Briarwood Rd NE Unit 1705
- 1368 Live Oak Ln
- 1363 Live Oak Ln
- 1371 Keys Crossing Dr NE
- 1420 Briarhaven Trail NE
- 1347 Keys Crossing Dr NE
- 1395 Harris Way
- 1411 Keys Crossing Dr NE
- 2345 Limehurst Dr NE
- 2342 Limehurst Dr NE
- 1238 Lindenwood Ln NE
- 1507 Cortez Ln NE
- 1399 N Druid Hills Rd NE
- 1391 N Druid Hills Rd NE
- 2357 Cortez Way NE
- 1200 Reserve Dr NE
