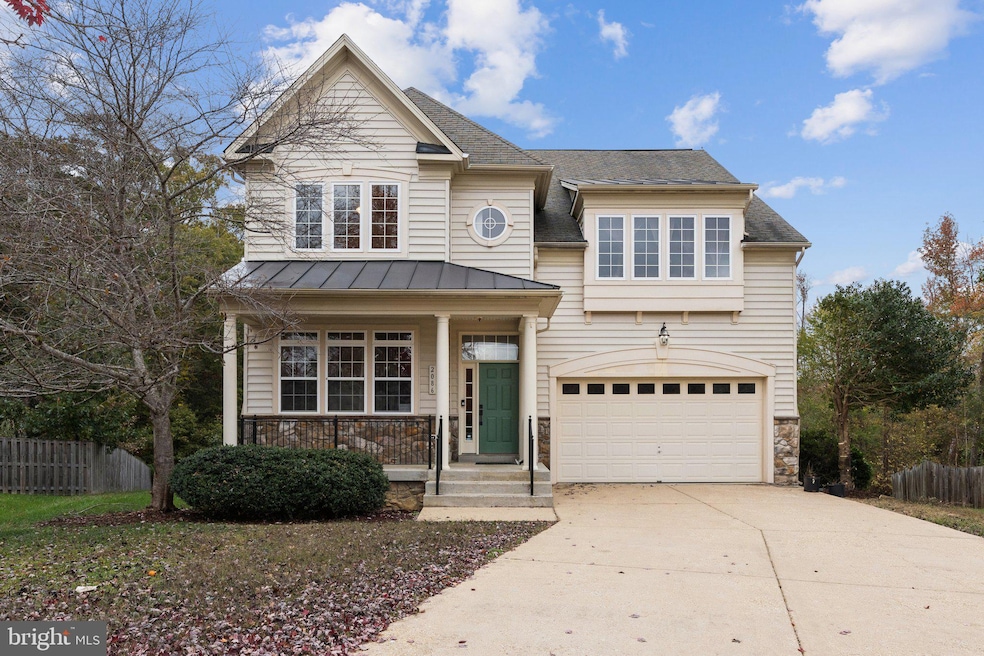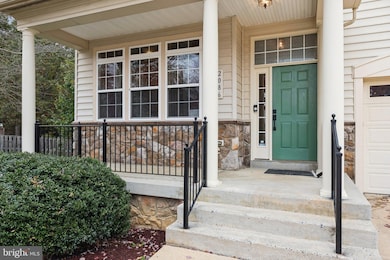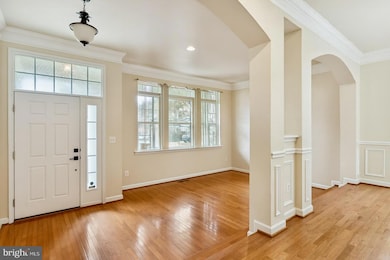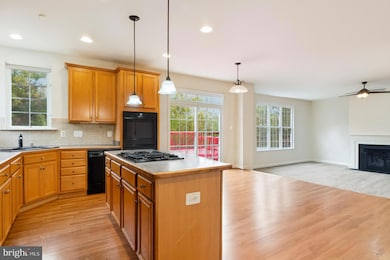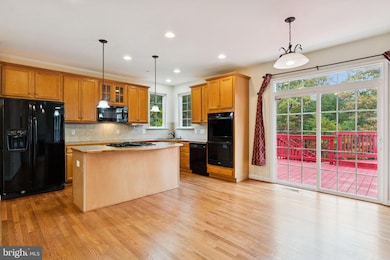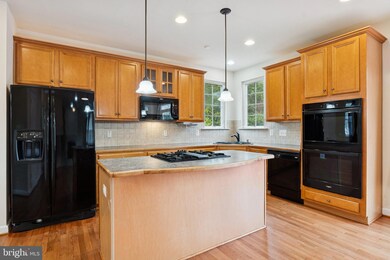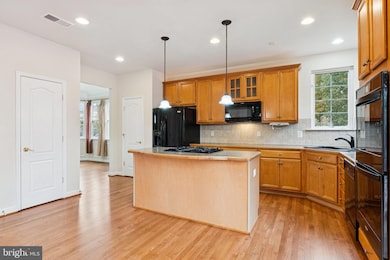2086 Downshire Ct Waldorf, MD 20603
Estimated payment $3,812/month
Highlights
- Colonial Architecture
- Deck
- Traditional Floor Plan
- North Point High School Rated A
- Recreation Room
- Wood Flooring
About This Home
Welcome to this stunning three-story home featuring 6 bedrooms, 3.5 bathrooms, and a finished basement—offering plenty of space for comfortable living and entertaining. From top to bottom, this home is designed to fit your every need. Step into the open foyer and take in the central staircase and gleaming hardwood floors. The traditional floor plan feels bright, open, and inviting. The entertainer’s kitchen is a showstopper, featuring a large center island, double wall ovens, and plenty of counter space for cooking or hosting. There’s a casual dining area perfect for everyday meals that opens to a cozy family room—the perfect spot to unwind or gather with loved ones. A formal dining room and spacious living room complete the main level, offering room for every occasion. Upstairs, you’ll find four generous bedrooms, including a primary suite with a walk-in closet and a spa-inspired bathroom. The finished basement adds even more flexibility with two additional bedrooms, a recreation room, and a wet bar—ideal for guests, a home office, or a game room. Outside, enjoy a large private deck, perfect for outdoor dining or relaxing in the fresh air. Shared driveway and street parking add extra convenience. This move-in-ready home strikes the perfect balance of space, comfort, and modern design—ideal for large families, multi-generational living, or anyone who loves to entertain.
Listing Agent
(301) 275-5427 Temi@fulcrumpg.com Keller Williams Capital Properties License #633928 Listed on: 11/06/2025

Home Details
Home Type
- Single Family
Est. Annual Taxes
- $6,783
Year Built
- Built in 2007
Lot Details
- 0.25 Acre Lot
- Property is in very good condition
- Property is zoned WCD
HOA Fees
- $85 Monthly HOA Fees
Parking
- 2 Car Attached Garage
- 2 Driveway Spaces
- Front Facing Garage
Home Design
- Colonial Architecture
- Slab Foundation
- Asphalt Roof
- Stone Siding
- Vinyl Siding
Interior Spaces
- Property has 3 Levels
- Traditional Floor Plan
- Wet Bar
- Built-In Features
- Chair Railings
- Crown Molding
- Tray Ceiling
- Ceiling height of 9 feet or more
- Ceiling Fan
- Recessed Lighting
- 2 Fireplaces
- Family Room Off Kitchen
- Living Room
- Dining Room
- Recreation Room
- Finished Basement
Kitchen
- Breakfast Room
- Eat-In Kitchen
- Built-In Double Oven
- Cooktop
- Ice Maker
- Dishwasher
- Kitchen Island
- Disposal
Flooring
- Wood
- Carpet
Bedrooms and Bathrooms
- En-Suite Bathroom
- Walk-In Closet
- Soaking Tub
- Walk-in Shower
Laundry
- Laundry on lower level
- Dryer
- Washer
Outdoor Features
- Deck
- Porch
Schools
- William A. Diggs Elementary School
- Theodore G. Davis Middle School
- North Point High School
Utilities
- Central Air
- Heat Pump System
- Natural Gas Water Heater
Community Details
- Avalon West HOA
- Windsor Mill Subdivision
- Property Manager
Listing and Financial Details
- Tax Lot 92
- Assessor Parcel Number 0906325556
Map
Home Values in the Area
Average Home Value in this Area
Tax History
| Year | Tax Paid | Tax Assessment Tax Assessment Total Assessment is a certain percentage of the fair market value that is determined by local assessors to be the total taxable value of land and additions on the property. | Land | Improvement |
|---|---|---|---|---|
| 2025 | $772 | $546,200 | $150,200 | $396,000 |
| 2024 | $166 | $502,033 | $0 | $0 |
| 2023 | $6,543 | $457,867 | $0 | $0 |
| 2022 | $140 | $413,700 | $121,200 | $292,500 |
| 2021 | $124 | $406,600 | $0 | $0 |
| 2020 | $124 | $399,500 | $0 | $0 |
| 2019 | $119 | $392,400 | $120,200 | $272,200 |
| 2018 | $5,197 | $381,700 | $0 | $0 |
| 2017 | $5,048 | $371,000 | $0 | $0 |
| 2016 | -- | $360,300 | $0 | $0 |
| 2015 | $5,631 | $360,100 | $0 | $0 |
| 2014 | $5,631 | $359,900 | $0 | $0 |
Property History
| Date | Event | Price | List to Sale | Price per Sq Ft | Prior Sale |
|---|---|---|---|---|---|
| 11/06/2025 11/06/25 | For Sale | $599,900 | +60.0% | $153 / Sq Ft | |
| 06/24/2016 06/24/16 | Sold | $375,000 | 0.0% | $128 / Sq Ft | View Prior Sale |
| 04/17/2016 04/17/16 | Pending | -- | -- | -- | |
| 04/17/2016 04/17/16 | Price Changed | $375,000 | +1.4% | $128 / Sq Ft | |
| 04/11/2016 04/11/16 | For Sale | $369,900 | +19.3% | $126 / Sq Ft | |
| 04/30/2012 04/30/12 | Sold | $310,000 | -5.8% | $106 / Sq Ft | View Prior Sale |
| 02/02/2012 02/02/12 | Pending | -- | -- | -- | |
| 01/03/2012 01/03/12 | For Sale | $329,000 | 0.0% | $112 / Sq Ft | |
| 10/14/2011 10/14/11 | Pending | -- | -- | -- | |
| 10/05/2011 10/05/11 | Price Changed | $329,000 | -3.2% | $112 / Sq Ft | |
| 09/12/2011 09/12/11 | For Sale | $340,000 | -- | $116 / Sq Ft |
Purchase History
| Date | Type | Sale Price | Title Company |
|---|---|---|---|
| Deed | $375,000 | Foote Title Group | |
| Deed | $310,000 | Executive Title & Escrow Llc | |
| Deed | -- | -- | |
| Deed | $634,280 | -- | |
| Deed | $634,280 | -- |
Mortgage History
| Date | Status | Loan Amount | Loan Type |
|---|---|---|---|
| Open | $375,000 | VA | |
| Previous Owner | $298,917 | VA | |
| Previous Owner | $126,856 | Stand Alone Second | |
| Previous Owner | $126,856 | Stand Alone Second |
Source: Bright MLS
MLS Number: MDCH2046650
APN: 06-325556
- 2993 Devonfield Ave
- 0 Mill Hill Road Lot#17
- 3142 Rendsburg Ct
- 9420C Jay St
- 3254 Krefeld Ln
- 9599 Pep Rally Ln
- 9380 Principal Ln
- 9402 Pep Rally Ln
- 3097 Miranda Place
- 2652 Academic Ct
- 3264 Gossett Ct
- 3028 Bramblewood Ct
- 6343 Goral Ct
- 9954 Morristown Place
- 6016 Harbor Seal Ct
- 9197 Murdstone Ln
- 3017 Bramblewood Ct
- 2404 Berry Thicket Ct
- 3028 Lundt Ct
- 9292 Seminole St
- 10004 Tallahassee Place
- 6061 Thoroughbred Ct
- 6304 Cheetah Ct
- 2220 Wellington Woods Dr Unit 2
- 10425 Starlight Place
- 6064 Red Squirrel Place
- 2555 Avesta Place
- 2569 Laurel Branch Dr
- 6001 New Forest Ct
- 6103 Red Squirrel Place
- 2901 Cassidy Place
- 9740 Orkney Place
- 10324 Cassidy Ct
- 3842 Stoneybrook Rd Unit A
- 11488 Mary Shelley Place
- 5813 Springfish Place
- 4818 Kingfisher Ct
- 5097 Bluehead Ct
- 5004 Doctorfish Ct
- 4001 Night Heron Ct
