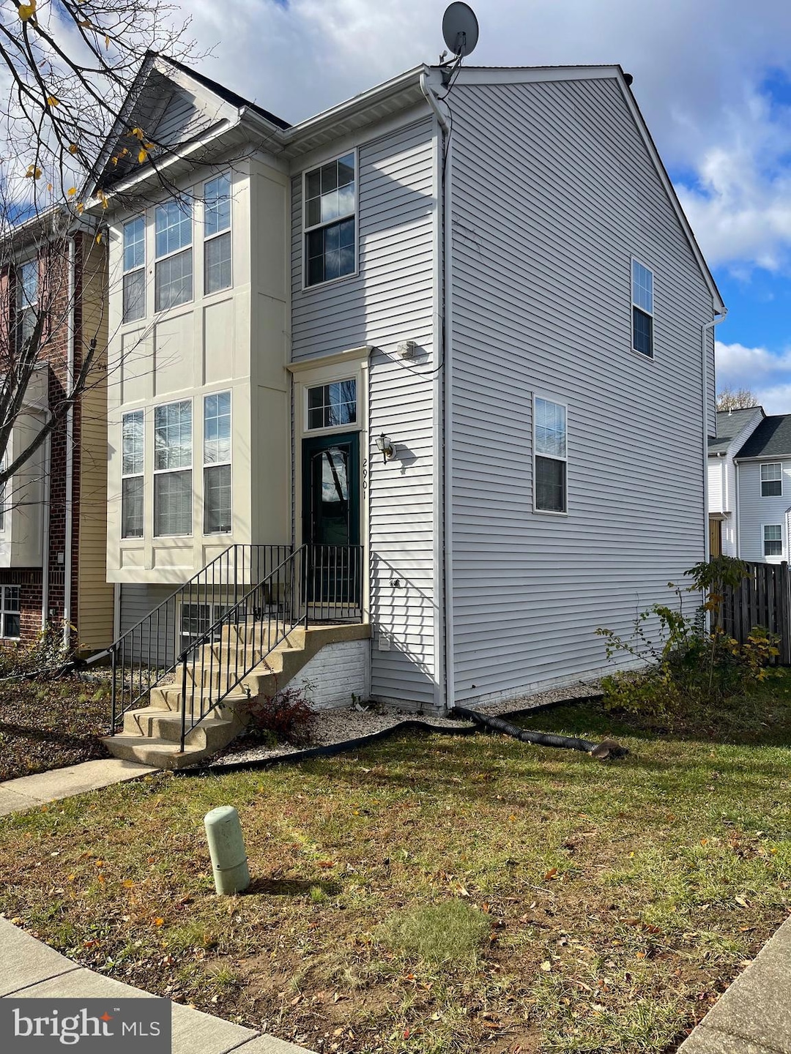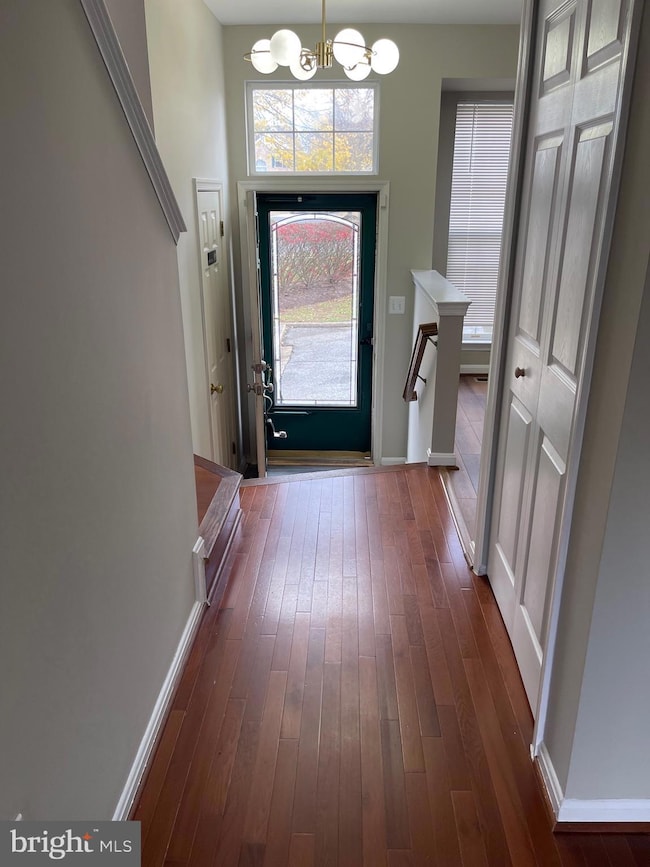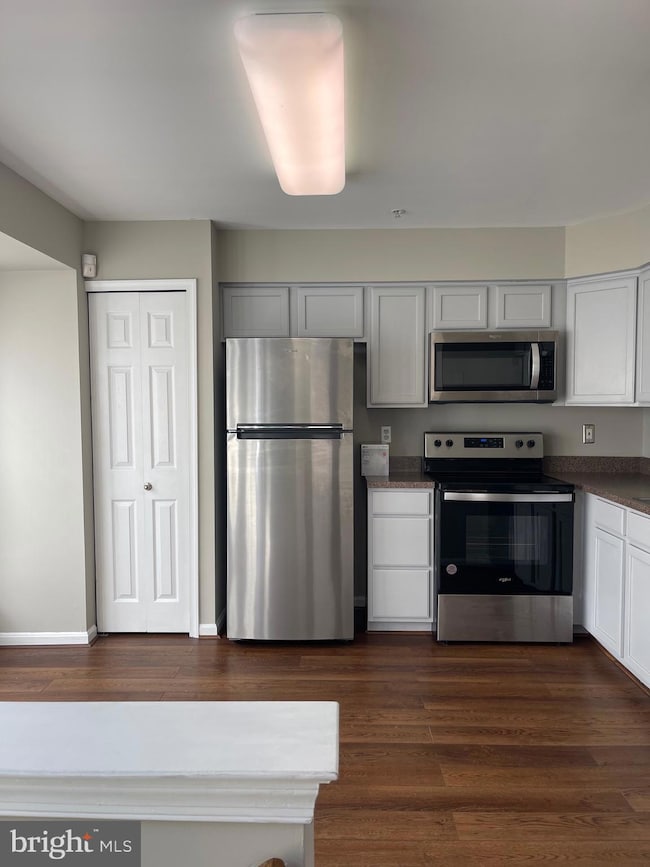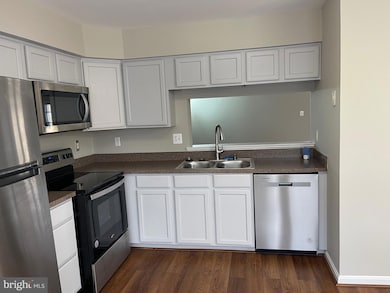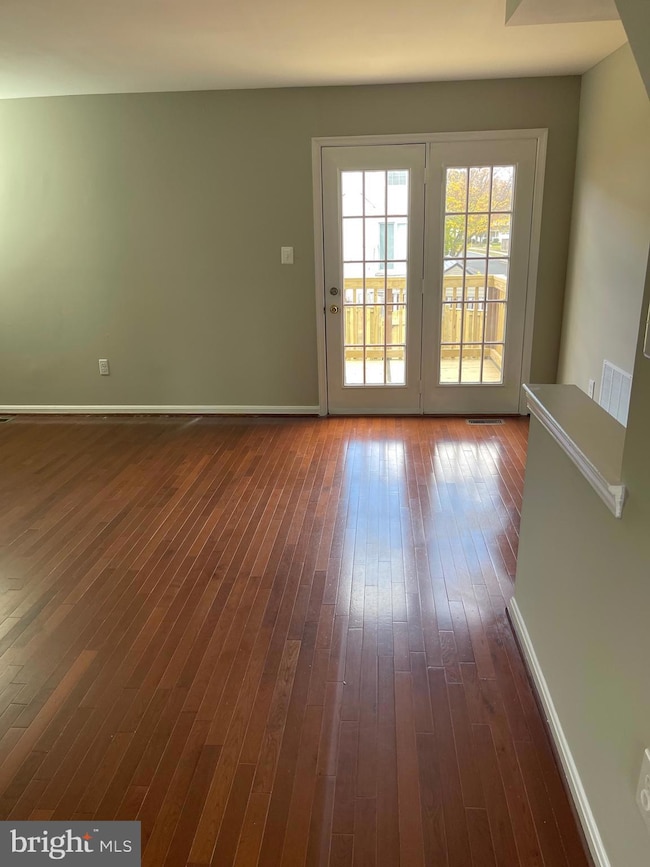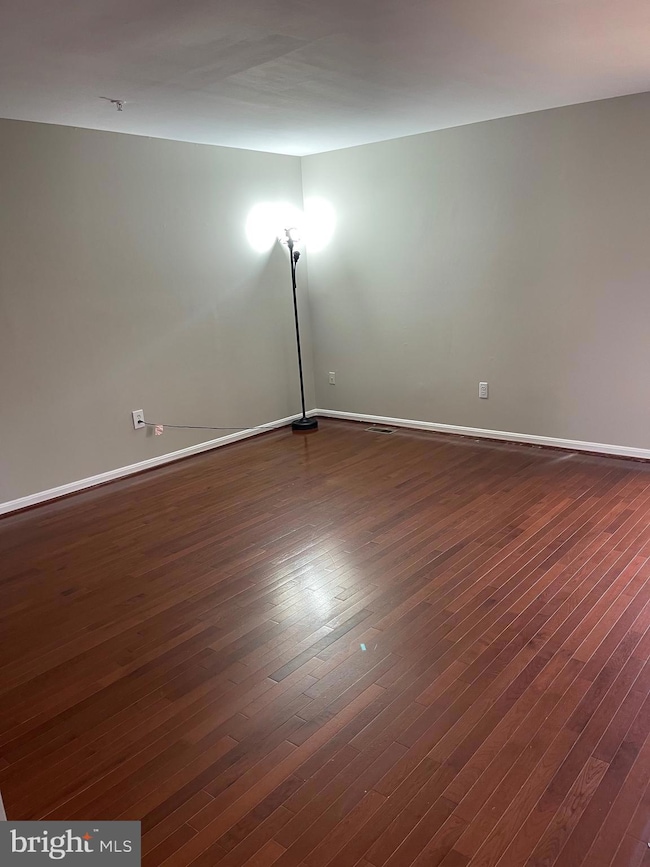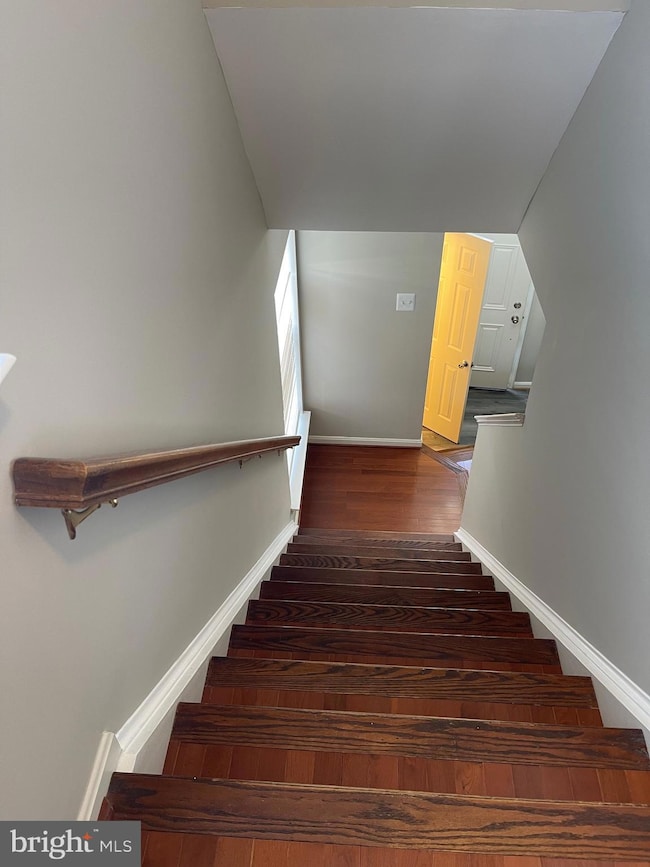2901 Cassidy Place Waldorf, MD 20601
Highlights
- Colonial Architecture
- North Point High School Rated A
- 90% Forced Air Heating and Cooling System
About This Home
Beautiful end unit townhome offering 3 bedrooms and 3.5 baths with natural lights from the extra end unit window. The main level features an open kitchen with stainless steel appliances and gleaming hardwood floors that continues through the main level and up the stairs. This home boasts of fresh paint throughout with fresh carpet in all the bedrooms for your comfort. Step outside to a brand new deck, a large storage shed that's perfect for gardening, hobbies, or extra storage, and a fenced backyard for extra privacy. Also brand new roof replaced in 2024. Conveniently Waldorf located close to shopping, dining, and the business corridor with easy access to Routes 210 & 5 for commuting toward D.C. and area military bases/airports.
Listing Agent
(240) 793-4009 tonymraihi@gmail.com Long & Foster Real Estate, Inc. License #306915 Listed on: 11/16/2025

Townhouse Details
Home Type
- Townhome
Est. Annual Taxes
- $9,286
Year Built
- Built in 1995
Lot Details
- 1,875 Sq Ft Lot
Home Design
- Colonial Architecture
- Slab Foundation
- Poured Concrete
- Architectural Shingle Roof
- Aluminum Siding
Interior Spaces
- 1,450 Sq Ft Home
- Property has 3 Levels
Bedrooms and Bathrooms
- 3 Bedrooms
Finished Basement
- Connecting Stairway
- Sump Pump
- Basement Windows
Parking
- Parking Lot
- Off-Street Parking
Utilities
- 90% Forced Air Heating and Cooling System
- Natural Gas Water Heater
- Phone Available
- Cable TV Available
Listing and Financial Details
- Residential Lease
- Security Deposit $2,800
- Tenant pays for electricity, exterior maintenance, common area maintenance, appliances/equipment - some, frozen waterpipe damage, gas, gutter cleaning, heat, HVAC maintenance, internet, janitorial service, lawn/tree/shrub care, light bulbs/filters/fuses/alarm care, minor interior maintenance, pest control, sewer, snow removal, all utilities, water, windows/screens
- No Smoking Allowed
- 12-Month Min and 36-Month Max Lease Term
- Available 11/17/25
- $50 Application Fee
- Assessor Parcel Number 0906229387
Community Details
Overview
- Property has a Home Owners Association
- Somerset Subdivision
Pet Policy
- No Pets Allowed
Map
Source: Bright MLS
MLS Number: MDCH2049272
APN: 06-229387
- 2925 Cassidy Place
- 10513 Althea Ct
- 2736 Albermarle Place
- 2401 Vidalia Ct
- 2254 Sandalwood Dr
- 10233 Briarwood Place
- 9895 Obin Ln
- 2 Selkie Ln Unit NEWTON BASE
- 9829 Stonehaven Ct
- 9825 Stonehaven Ct
- 9809 Stonehaven Ct
- Newton II Plan at Scotland Heights - Single-Family Homes 40' Homesites
- Stirling Plan at Scotland Heights - Single-Family Homes 44' Homesites
- Stirling II Plan at Scotland Heights - Single-Family Homes 44' Homesites
- Addison Plan at Scotland Heights - Single-Family Homes 50' Homesites
- Oakley II Plan at Scotland Heights - Single-Family Homes 44' Homesites
- Dalton II Plan at Scotland Heights - Single-Family Homes 40' Homesites
- Newton Plan at Scotland Heights - Single-Family Homes 40' Homesites
- Oakley Plan at Scotland Heights - Single-Family Homes 44' Homesites
- Dalton Plan at Scotland Heights - Single-Family Homes 40' Homesites
- 10324 Cassidy Ct
- 2555 Avesta Place
- 9740 Orkney Place
- 10004 Tallahassee Place
- 10712 Alyssa Ln
- 10425 Starlight Place
- 2220 Wellington Woods Dr Unit 2
- 10886 Moore St
- 10959 Stella Ct
- 2175 Forman Ct Unit Basement
- 6304 Cheetah Ct
- 6064 Red Squirrel Place
- 4136 Falcon Place
- 6103 Red Squirrel Place
- 6061 Thoroughbred Ct
- 4818 Kingfisher Ct
- 4429 Eagle Ct
- 4120 Lancaster Cir
- 11222 Bel Aire Ct
- 5097 Bluehead Ct
