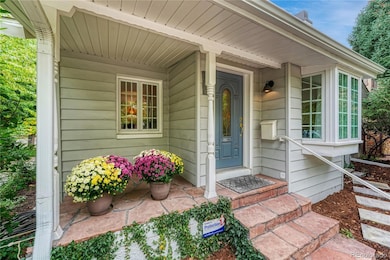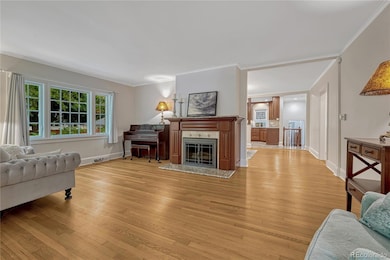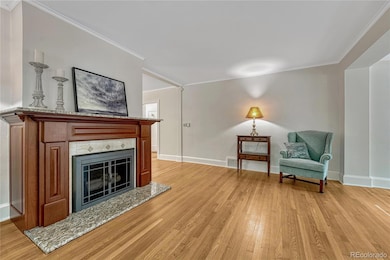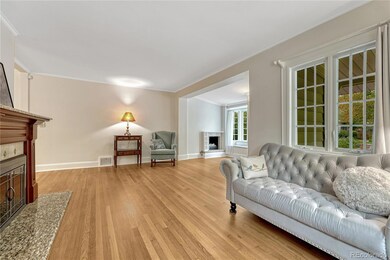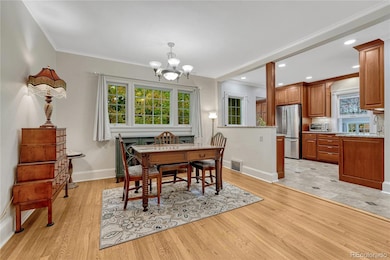2086 Grape St Denver, CO 80207
South Park Hill NeighborhoodEstimated payment $5,552/month
Highlights
- Primary Bedroom Suite
- Living Room with Fireplace
- Bonus Room
- Park Hill Elementary Rated A-
- Wood Flooring
- Corner Lot
About This Home
Welcome to this beautifully updated 1924 Denver bungalow in the heart of South Park Hill, one of Denver’s most desirable and picturesque neighborhoods. Thoughtfully renovated over the past 20 years, this home perfectly blends timeless bungalow character with modern comfort. Nestled on a quiet corner lot surrounded by professional landscaping and mature trees, it offers a peaceful retreat just blocks from South Park Hill’s popular business districts filled with neighborhood cafés, restaurants, and boutiques. Inside, hardwood floors and new vinyl plank flooring flow throughout a warm and inviting layout. The main level features two bedrooms and two bathrooms, along with bright, open living and dining areas ideal for both everyday living and entertaining. The finished basement adds even more versatility with a spacious third bedroom and bath, perfect for a home office, guest suite, or recreation area. Step outside and enjoy the beautifully landscaped backyard designed for relaxing and entertaining. A recently added retractable awning, pergola, and patio create a perfect outdoor living space for morning coffee, summer barbecues, or evening gatherings under the trees. With its blend of historic charm, thoughtful updates, and an unbeatable South Park Hill location close to parks, top-rated schools, and easy access to City Park, the Denver Zoo, and downtown, this home offers the best of classic Denver living—comfortable, connected, and full of character.
Listing Agent
Keller Williams DTC Brokerage Email: scottbubier@kw.com,720-810-2820 License #100075700 Listed on: 10/09/2025

Home Details
Home Type
- Single Family
Est. Annual Taxes
- $4,442
Year Built
- Built in 1924 | Remodeled
Lot Details
- 6,250 Sq Ft Lot
- West Facing Home
- Property is Fully Fenced
- Landscaped
- Corner Lot
- Level Lot
- Front and Back Yard Sprinklers
- Irrigation
- Private Yard
- Garden
- Property is zoned U-SU-C
Parking
- 2 Car Garage
- Oversized Parking
- Parking Storage or Cabinetry
- Exterior Access Door
Home Design
- Bungalow
- Slab Foundation
- Frame Construction
- Composition Roof
- Metal Siding
- Concrete Block And Stucco Construction
- Radon Mitigation System
- Concrete Perimeter Foundation
Interior Spaces
- 1-Story Property
- Ceiling Fan
- Double Pane Windows
- Window Treatments
- Living Room with Fireplace
- 2 Fireplaces
- Dining Room
- Home Office
- Bonus Room
- Utility Room
Kitchen
- Self-Cleaning Convection Oven
- Range
- Freezer
- Dishwasher
- Granite Countertops
- Disposal
Flooring
- Wood
- Tile
- Vinyl
Bedrooms and Bathrooms
- 3 Bedrooms | 2 Main Level Bedrooms
- Primary Bedroom Suite
- Walk-In Closet
Laundry
- Laundry Room
- Dryer
- Washer
Finished Basement
- Partial Basement
- Sump Pump
- 1 Bedroom in Basement
- Crawl Space
- Basement Window Egress
Home Security
- Water Leak Detection System
- Carbon Monoxide Detectors
- Fire and Smoke Detector
Outdoor Features
- Patio
- Exterior Lighting
- Rain Gutters
- Front Porch
Schools
- Park Hill Elementary School
- Mcauliffe International Middle School
- East High School
Utilities
- Evaporated cooling system
- Mini Split Air Conditioners
- Forced Air Heating System
- Heat Pump System
- Heating System Uses Natural Gas
- 110 Volts
- Natural Gas Connected
- Electric Water Heater
- High Speed Internet
- Phone Available
- Cable TV Available
Community Details
- No Home Owners Association
- South Park Hill Subdivision
Listing and Financial Details
- Exclusions: Seller's personal property
- Assessor Parcel Number 1311-31-029
Map
Home Values in the Area
Average Home Value in this Area
Tax History
| Year | Tax Paid | Tax Assessment Tax Assessment Total Assessment is a certain percentage of the fair market value that is determined by local assessors to be the total taxable value of land and additions on the property. | Land | Improvement |
|---|---|---|---|---|
| 2025 | $4,442 | $61,340 | $41,040 | $41,040 |
| 2024 | $4,442 | $62,780 | $35,320 | $27,460 |
| 2023 | $4,345 | $62,780 | $35,320 | $27,460 |
| 2022 | $3,103 | $45,970 | $38,210 | $7,760 |
| 2021 | $2,995 | $47,290 | $39,310 | $7,980 |
| 2020 | $2,792 | $44,780 | $37,970 | $6,810 |
| 2019 | $2,714 | $44,780 | $37,970 | $6,810 |
| 2018 | $1,992 | $32,950 | $22,490 | $10,460 |
| 2017 | $1,986 | $32,950 | $22,490 | $10,460 |
| 2016 | $1,919 | $31,490 | $23,617 | $7,873 |
| 2015 | $1,838 | $31,490 | $23,617 | $7,873 |
| 2014 | $2,144 | $25,820 | $17,401 | $8,419 |
Property History
| Date | Event | Price | List to Sale | Price per Sq Ft |
|---|---|---|---|---|
| 01/01/2026 01/01/26 | Price Changed | $998,000 | -8.9% | $394 / Sq Ft |
| 10/09/2025 10/09/25 | For Sale | $1,095,000 | -- | $432 / Sq Ft |
Purchase History
| Date | Type | Sale Price | Title Company |
|---|---|---|---|
| Interfamily Deed Transfer | -- | None Available | |
| Warranty Deed | $300,000 | Land Title | |
| Interfamily Deed Transfer | -- | Land Title | |
| Interfamily Deed Transfer | -- | -- | |
| Warranty Deed | $244,000 | Land Title | |
| Warranty Deed | $210,000 | Land Title |
Mortgage History
| Date | Status | Loan Amount | Loan Type |
|---|---|---|---|
| Previous Owner | $160,000 | No Value Available | |
| Previous Owner | $195,200 | No Value Available | |
| Previous Owner | $168,000 | No Value Available |
Source: REcolorado®
MLS Number: 3054960
APN: 1311-31-029
- 2065 Holly St
- 2289 N Glencoe St
- 1944 Hudson St
- 1911 Grape St
- 1936 Ivanhoe St
- 1750 Hudson St
- 2514 Forest St
- 5335 E 17th Avenue Pkwy
- 2025 Eudora St
- 1945 Krameria St
- 1728 Jasmine St
- 2270 Krameria St
- 2518 Kearney St
- 2634 Ivanhoe St
- 2230 N Cherry St
- 1150-60 N Dahlia St
- 1601 Ivanhoe St
- 1160 N Dahlia St
- 1600 Ivanhoe St
- 5638 E 16th Ave
- 2270 Holly St
- 2325 Ivanhoe St
- 1655 Jasmine St
- 6003 E 28th Ave
- 1525 Fairfax St
- 4905 E Colfax Ave
- 2933 Ivanhoe St Unit ID1357994P
- 1531 S Leyden St
- 1827 Bellaire St
- 2655 Monaco Pkwy
- 1416 Elm St
- 1450 Clermont St
- 2827 Bellaire St
- 1325 Dahlia St Unit B
- 1265 Jasmine St
- 1601 Colorado Blvd
- 1684 Harrison St Unit 9
- 7150 Montview Blvd
- 1410-1430 Albion St
- 2880 Harrison St
Ask me questions while you tour the home.


